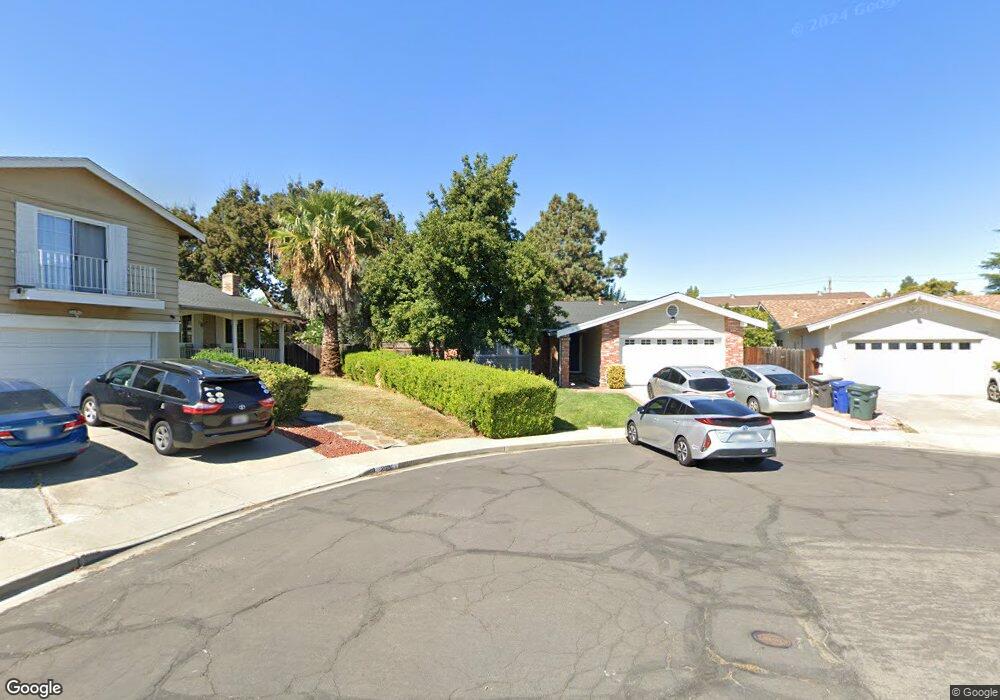2019 Newton Way Concord, CA 94518
Ygnacio Valley NeighborhoodEstimated Value: $902,602 - $1,073,000
4
Beds
2
Baths
1,745
Sq Ft
$556/Sq Ft
Est. Value
About This Home
This home is located at 2019 Newton Way, Concord, CA 94518 and is currently estimated at $970,901, approximately $556 per square foot. 2019 Newton Way is a home located in Contra Costa County with nearby schools including Ygnacio Valley Elementary School, Oak Grove Middle School, and Ygnacio Valley High School.
Ownership History
Date
Name
Owned For
Owner Type
Purchase Details
Closed on
Aug 27, 2019
Sold by
Cruz Phillip
Bought by
Sun Shangtai
Current Estimated Value
Home Financials for this Owner
Home Financials are based on the most recent Mortgage that was taken out on this home.
Interest Rate
3.55%
Create a Home Valuation Report for This Property
The Home Valuation Report is an in-depth analysis detailing your home's value as well as a comparison with similar homes in the area
Home Values in the Area
Average Home Value in this Area
Purchase History
| Date | Buyer | Sale Price | Title Company |
|---|---|---|---|
| Sun Shangtai | -- | -- |
Source: Public Records
Mortgage History
| Date | Status | Borrower | Loan Amount |
|---|---|---|---|
| Closed | Sun Shangtai | -- |
Source: Public Records
Tax History Compared to Growth
Tax History
| Year | Tax Paid | Tax Assessment Tax Assessment Total Assessment is a certain percentage of the fair market value that is determined by local assessors to be the total taxable value of land and additions on the property. | Land | Improvement |
|---|---|---|---|---|
| 2025 | $9,813 | $820,231 | $464,798 | $355,433 |
| 2024 | $9,637 | $804,149 | $455,685 | $348,464 |
| 2023 | $9,637 | $788,382 | $446,750 | $341,632 |
| 2022 | $9,519 | $772,925 | $437,991 | $334,934 |
| 2021 | $9,293 | $757,770 | $429,403 | $328,367 |
| 2019 | $4,306 | $322,984 | $130,909 | $192,075 |
| 2018 | $4,133 | $316,652 | $128,343 | $188,309 |
| 2017 | $3,984 | $310,444 | $125,827 | $184,617 |
| 2016 | $3,923 | $304,358 | $123,360 | $180,998 |
| 2015 | $3,861 | $299,788 | $121,508 | $178,280 |
| 2014 | $3,777 | $293,916 | $119,128 | $174,788 |
Source: Public Records
Map
Nearby Homes
- 1036 Oak Grove Rd Unit 105
- 1036 Oak Grove Rd Unit 86
- 1036 Oak Grove Rd Unit 21
- 2005 Sierra Rd
- 2036 Sierra Rd Unit 2
- 1640 Apple Dr
- 2055 Sierra Rd Unit 101
- 2055 Sierra Rd Unit 82
- 2045 Sierra Rd Unit 2
- 1060 Oak Grove Rd Unit 59
- 928 Sassel Ave
- 1035 Orange St
- 1459 Del Rio Cir Unit C
- 1766 Risdon Rd
- 2745 Minert Rd
- 1110 Eureka Ln
- 1750 Diane Ct
- 1045 Mohr Ln Unit B
- 1040 Mohr Ln Unit C
- 134 The Trees Dr
- 2001 Newton Way
- 1013 Movida Dr
- 1017 Movida Dr
- 2000 Newton Way
- 2018 Newton Way
- 1017 Oak Grove Rd
- 2036 Newton Way
- 2065 Newton Way
- 1021 Oak Grove Rd
- 2070 Fox Way
- 2001 La Orinda Place
- 1980 Gilardy Dr
- 1981 Gilardy Dr
- 2019 La Orinda Place
- 1023 Oak Grove Rd
- 2072 Newton Way
- 2073 Newton Way
- 2037 La Orinda Place
- 2072 Fox Way
- 2055 Fox Way
