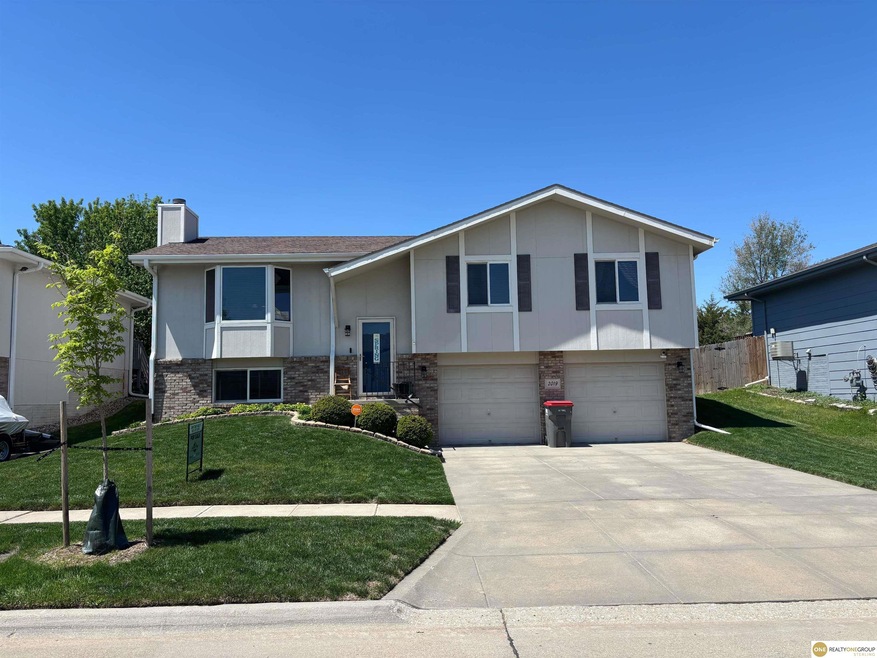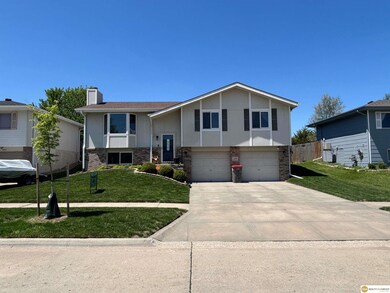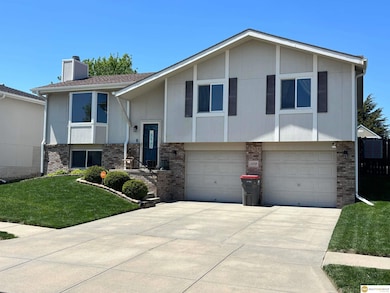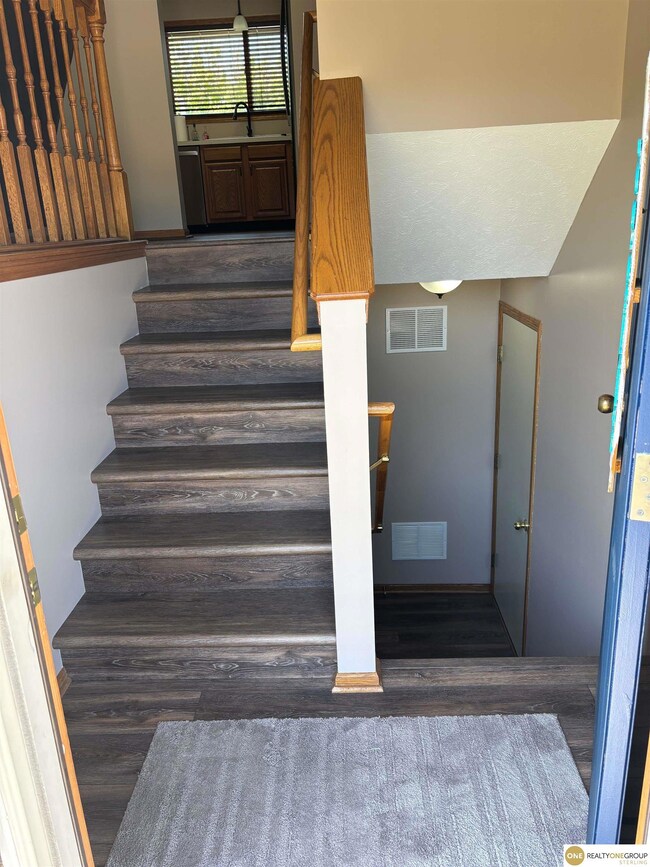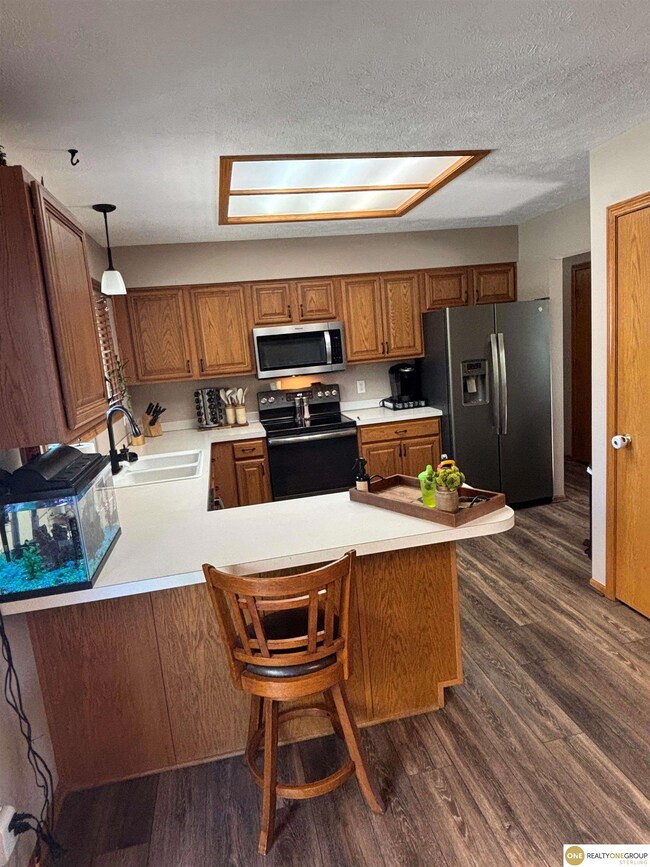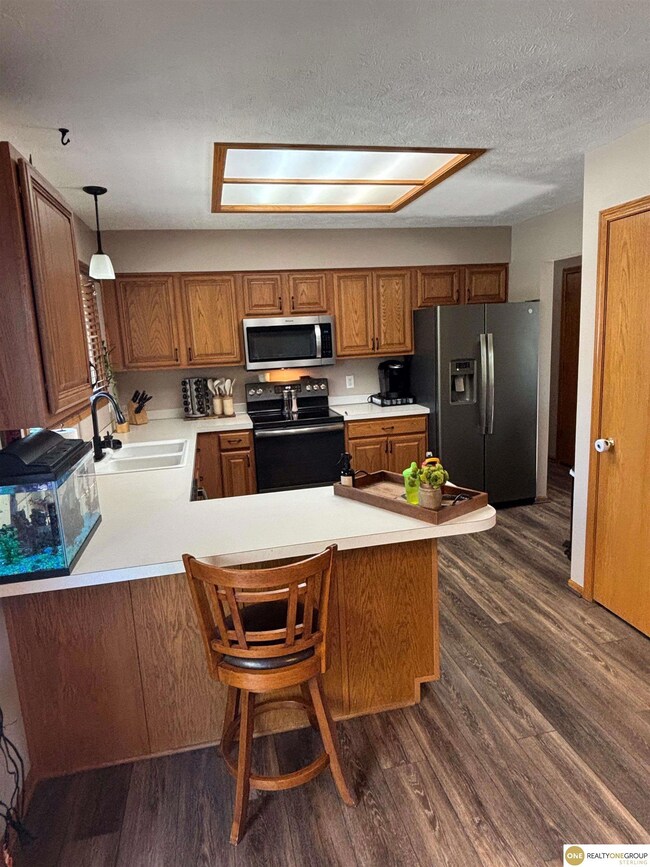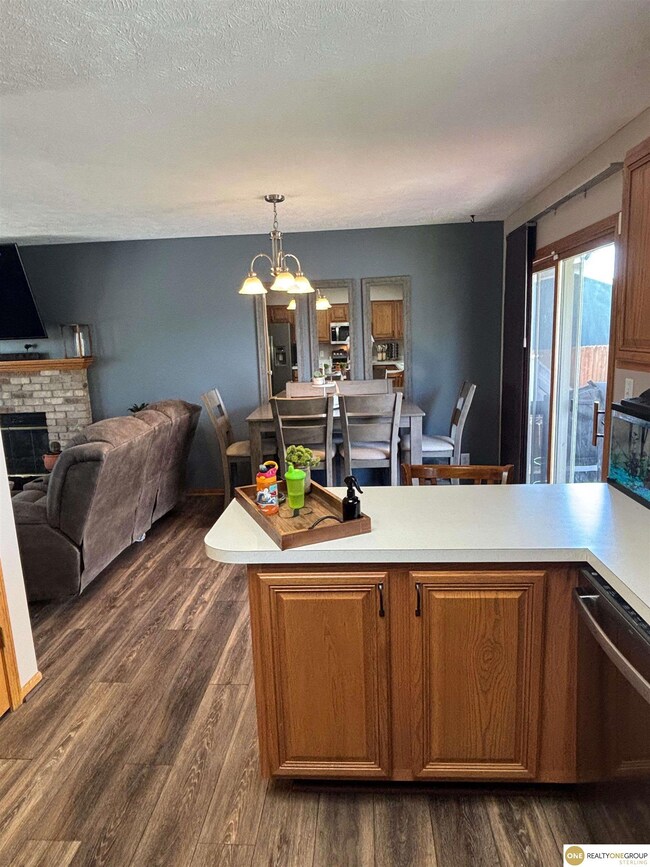
2019 NW 55th St Lincoln, NE 68528
Oak Hills NeighborhoodHighlights
- Deck
- 1 Fireplace
- 2 Car Attached Garage
- Main Floor Bedroom
- No HOA
- Patio
About This Home
As of June 2025Welcome to this charming 3-bedroom, 2-bath home nestled in a quiet Lincoln neighborhood! This well-maintained property offers a spacious, light-filled layout perfect for both everyday living and entertaining. The bright kitchen features ample cabinetry and flows seamlessly into the dining and living areas. Recent updates include newer appliances, flooring, and paint throughout. The beautifully landscaped backyard is designed for families and gatherings, featuring a fire pit, raised garden beds, and a large storage shed for extra space. Additional highlights include a two-stall garage, easy access to schools, parks, and local amenities. This move-in-ready gem won't last long—schedule your showing today!
Last Agent to Sell the Property
Realty ONE Group Sterling License #20220550 Listed on: 05/06/2025

Home Details
Home Type
- Single Family
Est. Annual Taxes
- $3,106
Year Built
- Built in 2004
Lot Details
- 5,227 Sq Ft Lot
- Lot Dimensions are 42 x 119.79
Parking
- 2 Car Attached Garage
Home Design
- Split Level Home
- Concrete Perimeter Foundation
Interior Spaces
- 1 Fireplace
- Partially Finished Basement
Bedrooms and Bathrooms
- 3 Bedrooms
- Main Floor Bedroom
- 2 Full Bathrooms
Outdoor Features
- Deck
- Patio
Schools
- Arnold Elementary School
- Schoo Middle School
- Northwest High School
Utilities
- Forced Air Heating and Cooling System
Community Details
- No Home Owners Association
Listing and Financial Details
- Assessor Parcel Number 1118327019000
Ownership History
Purchase Details
Home Financials for this Owner
Home Financials are based on the most recent Mortgage that was taken out on this home.Purchase Details
Home Financials for this Owner
Home Financials are based on the most recent Mortgage that was taken out on this home.Purchase Details
Purchase Details
Home Financials for this Owner
Home Financials are based on the most recent Mortgage that was taken out on this home.Similar Homes in Lincoln, NE
Home Values in the Area
Average Home Value in this Area
Purchase History
| Date | Type | Sale Price | Title Company |
|---|---|---|---|
| Warranty Deed | $286,000 | 402 Title Services | |
| Warranty Deed | $146,000 | Nebraska Land Title & Abstra | |
| Interfamily Deed Transfer | -- | None Available | |
| Corporate Deed | $140,181 | -- |
Mortgage History
| Date | Status | Loan Amount | Loan Type |
|---|---|---|---|
| Open | $7,250 | FHA | |
| Open | $271,700 | New Conventional | |
| Previous Owner | $138,700 | New Conventional | |
| Previous Owner | $131,481 | New Conventional | |
| Previous Owner | $132,873 | VA | |
| Previous Owner | $143,250 | VA |
Property History
| Date | Event | Price | Change | Sq Ft Price |
|---|---|---|---|---|
| 06/06/2025 06/06/25 | Sold | $286,000 | +7.9% | $168 / Sq Ft |
| 05/07/2025 05/07/25 | Pending | -- | -- | -- |
| 05/06/2025 05/06/25 | For Sale | $265,000 | +81.5% | $156 / Sq Ft |
| 03/02/2015 03/02/15 | Sold | $146,000 | -1.3% | $86 / Sq Ft |
| 01/23/2015 01/23/15 | Pending | -- | -- | -- |
| 12/29/2014 12/29/14 | For Sale | $147,900 | -- | $87 / Sq Ft |
Tax History Compared to Growth
Tax History
| Year | Tax Paid | Tax Assessment Tax Assessment Total Assessment is a certain percentage of the fair market value that is determined by local assessors to be the total taxable value of land and additions on the property. | Land | Improvement |
|---|---|---|---|---|
| 2024 | $3,106 | $224,700 | $45,000 | $179,700 |
| 2023 | $3,766 | $224,700 | $45,000 | $179,700 |
| 2022 | $3,705 | $185,900 | $30,000 | $155,900 |
| 2021 | $3,505 | $185,900 | $30,000 | $155,900 |
| 2020 | $3,181 | $166,500 | $30,000 | $136,500 |
| 2019 | $3,182 | $166,500 | $30,000 | $136,500 |
| 2018 | $2,812 | $146,500 | $30,000 | $116,500 |
| 2017 | $2,838 | $146,500 | $30,000 | $116,500 |
| 2016 | $2,672 | $137,200 | $30,000 | $107,200 |
| 2015 | $2,653 | $137,200 | $30,000 | $107,200 |
| 2014 | $2,571 | $132,200 | $30,000 | $102,200 |
| 2013 | -- | $132,200 | $30,000 | $102,200 |
Agents Affiliated with this Home
-
Brittany Wiley

Seller's Agent in 2025
Brittany Wiley
Realty ONE Group Sterling
(402) 297-0815
2 in this area
57 Total Sales
-
Mackenzie Shelton

Seller Co-Listing Agent in 2025
Mackenzie Shelton
Realty ONE Group Sterling
(402) 778-1212
2 in this area
251 Total Sales
-
Amy Briggs

Buyer's Agent in 2025
Amy Briggs
Keller Williams Lincoln
(402) 202-0319
7 in this area
247 Total Sales
-
Connie Burleigh

Seller's Agent in 2015
Connie Burleigh
CJ Burleigh Real Estate
(402) 770-8960
22 Total Sales
-
Alesia Barnhart

Seller Co-Listing Agent in 2015
Alesia Barnhart
CJ Burleigh Real Estate
(402) 570-0808
14 Total Sales
-
L
Buyer's Agent in 2015
Lynette Hellerich
Brokers of Real Estate
Map
Source: Great Plains Regional MLS
MLS Number: 22511972
APN: 11-18-327-019-000
- 2000 NW 57th St
- 5431 W Partridge Ln
- 5242 W Redberry Ln
- 5210 W Songbird Cir
- 5233 W Leighton Ave
- 1715 NW 55th St
- 1711 NW 55th St
- 5431 W Sundowner Rd
- 5001 W Sparrow Ln
- 5007 W Hillsboro Dr
- 5054 W Amarillo Dr
- 2321 Ramsey Rd
- 1921 NW 46th St
- 2833 NW 55th St
- 2909 NW 56 St
- 2640 NW 49th St
- 2854 NW 53rd St
- 5340 W Zeamer St
- 1600 NW 45th St
- 4324 Woodside Village Dr
