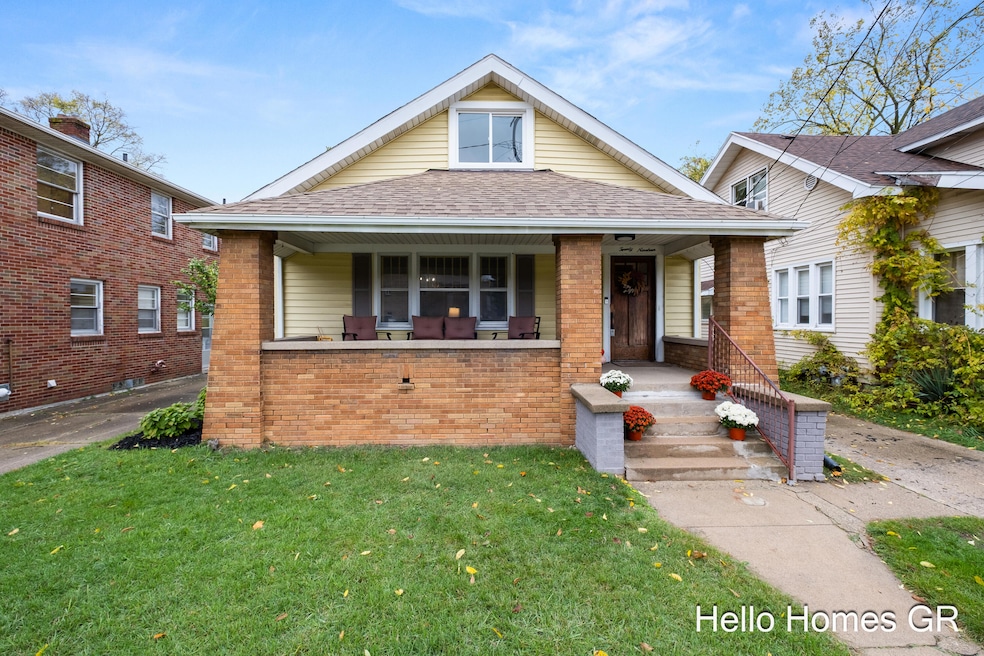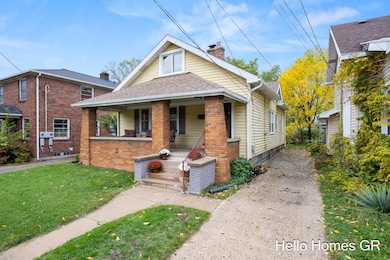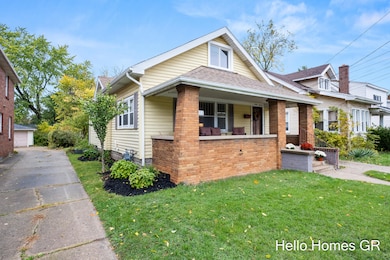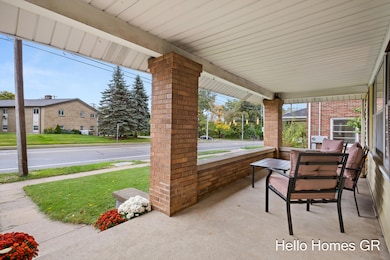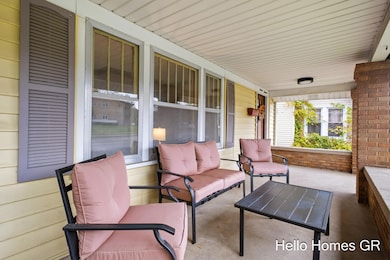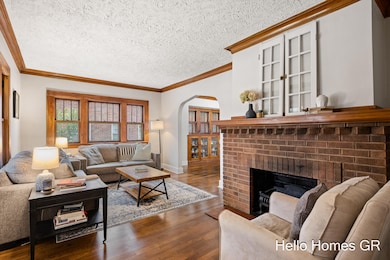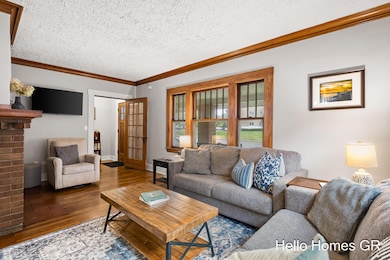2019 Plainfield Ave NE Grand Rapids, MI 49505
Creston NeighborhoodEstimated payment $1,764/month
Highlights
- Traditional Architecture
- Bonus Room
- Porch
- Wood Flooring
- No HOA
- Window Unit Cooling System
About This Home
Say ''Hello!'' to this charming 3 bed, 1 bath bungalow in the heart of Creston. Located just minutes from shops, restaurants, schools, Kingma's Market, and Riverside Park! A large front porch invites you into the foyer and bright main floor, where you'll find beautiful hardwood floors, original wood trim and doors, and elegant arched doorways. The living room features a stately wood-burning fireplace and large windows that fill the space with natural light. The adjoining dining room offers original built-in cabinetry perfect for storage and serving. The updated kitchen blends modern convenience with timeless character, featuring stainless steel appliances, butcher block countertops, and classic subway tile backsplash. Two spacious bedrooms and a beautifully updated full bath complete the main level. Upstairs, a stunning full renovation (2022) created a large primary suite with walk-in closets and a versatile bonus room - ideal for an office, gym, or playroom. The unfinished basement offers ample storage space and laundry. Outside, mature trees and landscaping create a private backyard oasis right in the city. Thoughtful updates include new gutters and downspouts (2024), tankless water heater (2023), basement windows (2024), and upstairs windows (2022). Move right in and enjoy the perfect blend of historic charm and modern comfort in one of Grand Rapids' most beloved neighborhoods! Schedule your showing today!
Home Details
Home Type
- Single Family
Est. Annual Taxes
- $3,468
Year Built
- Built in 1929
Lot Details
- 4,792 Sq Ft Lot
- Lot Dimensions are 40x120
- Garden
Home Design
- Traditional Architecture
- Bungalow
- Brick Exterior Construction
- Composition Roof
- Vinyl Siding
Interior Spaces
- 1,628 Sq Ft Home
- 2-Story Property
- Ceiling Fan
- Wood Burning Fireplace
- Replacement Windows
- Living Room with Fireplace
- Dining Room
- Bonus Room
- Wood Flooring
Kitchen
- Oven
- Microwave
- Dishwasher
Bedrooms and Bathrooms
- 3 Bedrooms | 2 Main Level Bedrooms
- 1 Full Bathroom
Laundry
- Laundry Room
- Dryer
- Washer
Basement
- Basement Fills Entire Space Under The House
- Laundry in Basement
Outdoor Features
- Porch
Schools
- Aberdeen Academy Elementary School
- Riverside Middle School
- Union High School
Utilities
- Window Unit Cooling System
- Forced Air Heating and Cooling System
- Heating System Uses Natural Gas
- Window Unit Heating System
- Tankless Water Heater
- High Speed Internet
- Internet Available
- Phone Available
- Cable TV Available
Community Details
- No Home Owners Association
Map
Home Values in the Area
Average Home Value in this Area
Tax History
| Year | Tax Paid | Tax Assessment Tax Assessment Total Assessment is a certain percentage of the fair market value that is determined by local assessors to be the total taxable value of land and additions on the property. | Land | Improvement |
|---|---|---|---|---|
| 2025 | $3,193 | $123,000 | $0 | $0 |
| 2024 | $3,193 | $113,600 | $0 | $0 |
| 2023 | $3,220 | $95,900 | $0 | $0 |
| 2022 | $2,738 | $81,300 | $0 | $0 |
| 2021 | $2,040 | $70,700 | $0 | $0 |
| 2020 | $1,972 | $67,900 | $0 | $0 |
| 2019 | $2,019 | $61,200 | $0 | $0 |
| 2018 | $1,957 | $54,000 | $0 | $0 |
| 2017 | $1,909 | $46,500 | $0 | $0 |
| 2016 | $1,919 | $43,000 | $0 | $0 |
| 2015 | $1,178 | $43,000 | $0 | $0 |
| 2013 | -- | $35,600 | $0 | $0 |
Property History
| Date | Event | Price | List to Sale | Price per Sq Ft | Prior Sale |
|---|---|---|---|---|---|
| 11/06/2025 11/06/25 | Price Changed | $279,900 | -0.9% | $172 / Sq Ft | |
| 10/31/2025 10/31/25 | Price Changed | $282,400 | -0.9% | $173 / Sq Ft | |
| 10/23/2025 10/23/25 | For Sale | $284,900 | +18.7% | $175 / Sq Ft | |
| 03/18/2022 03/18/22 | Sold | $240,000 | +20.1% | $185 / Sq Ft | View Prior Sale |
| 02/24/2022 02/24/22 | Pending | -- | -- | -- | |
| 02/23/2022 02/23/22 | For Sale | $199,900 | -- | $154 / Sq Ft |
Purchase History
| Date | Type | Sale Price | Title Company |
|---|---|---|---|
| Warranty Deed | $240,000 | Irongate Title Agency | |
| Warranty Deed | $130,000 | None Listed On Document | |
| Interfamily Deed Transfer | -- | None Available | |
| Interfamily Deed Transfer | -- | None Available |
Mortgage History
| Date | Status | Loan Amount | Loan Type |
|---|---|---|---|
| Open | $156,000 | New Conventional |
Source: MichRIC
MLS Number: 25054549
APN: 41-14-07-457-018
- 2030 Sinclair Ave NE
- 545 Woodridge St NE
- 603 Knapp St NE
- 2022 Edgewood Ave NE
- 2038 Melita Ave NE
- 738 Graceland St NE
- 741 Knapp St NE
- 2060 Swensberg Ave NE
- 240 Eleanor St NE
- 1922 Coit Ave NE
- 1825 Meadowfield Dr NE
- 1757 Westlane Dr NE
- 2155 Coit Ave NE
- 132 Graceland St NE
- 143 Dean St NE
- 1848 Emerald Ave NE
- 122 Bowne St NE
- 155 Palmer St NE
- 921 Eleanor St NE
- 416 Sweet St NE
- 239 Ann St NE Unit 2
- 806 Northlawn St NE Unit 806
- 1527 Diamond Ave NE Unit 327 Remington Heights
- 42 Quimby St NE
- 1359 Plainfield Ave NE
- 1901 Dawson Ave NE
- 1457 Burke Ave NE
- 38 Grove St NE Unit 2
- 36 Grove St NE
- 426 Leonard St NE Unit B
- 1247 Plainfield Ave NE Unit 1
- 1210 Northfield Ave NE Unit 12
- 852 Leonard St NE
- 1033 College Ave NE
- 1513 Hidden Creek Circle Dr NE
- 1353 Northlawn St NE
- 2812 Fuller Ave NE
- 818 Carrier Creek Blvd NE Unit 201
- 1701 Knapp St NE
- 255 Bradford St NE
