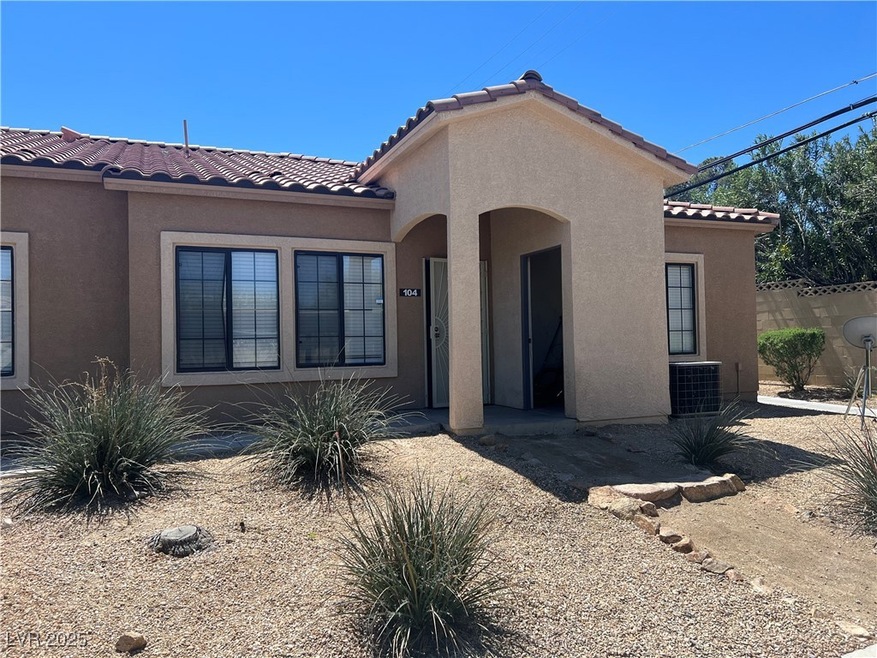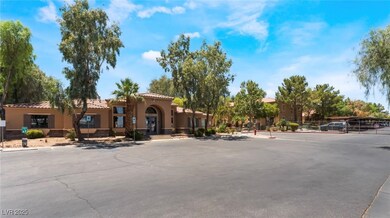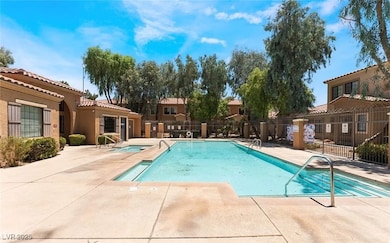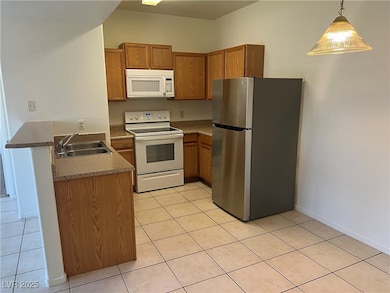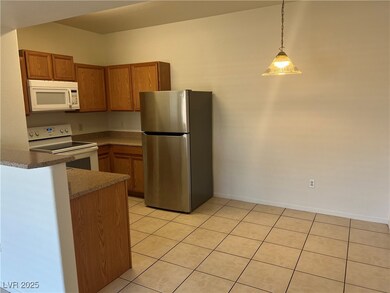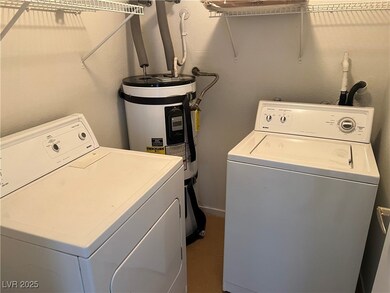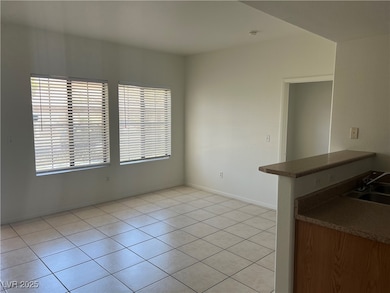2019 Rancho Lake Dr Unit 104 Las Vegas, NV 89108
Twin Lakes NeighborhoodEstimated payment $1,366/month
Highlights
- Gated Community
- Porch
- Laundry Room
- Community Pool
- Park
- Community Barbecue Grill
About This Home
ADORABLE SINGLE-STORY CONDO IN GATED COMMUNITY — NO UNIT ABOVE! Enjoy a bright and open 2 bed, 2 bath layout with bedrooms on opposite sides for added privacy. Features include tile flooring throughout, a spacious kitchen that opens to the dining area, and a large indoor laundry room with extra storage. All appliances included! Community perks include a pool, spa, clubhouse, and fitness room. Located near shopping, dining, and exciting new mixed-use development—a great place to live or invest!
Listing Agent
Red Rock Realty Brokerage Phone: 702-720-6503 License #S.0172776 Listed on: 08/07/2025
Property Details
Home Type
- Condominium
Est. Annual Taxes
- $797
Year Built
- Built in 2004
Lot Details
- North Facing Home
- Partially Fenced Property
- Block Wall Fence
HOA Fees
- $225 Monthly HOA Fees
Home Design
- Frame Construction
- Tile Roof
- Stucco
Interior Spaces
- 969 Sq Ft Home
- 1-Story Property
- Blinds
- Tile Flooring
Kitchen
- Electric Cooktop
- Microwave
- Disposal
Bedrooms and Bathrooms
- 2 Bedrooms
- 2 Full Bathrooms
Laundry
- Laundry Room
- Laundry on main level
- Dryer
- Washer
Parking
- Covered Parking
- Assigned Parking
Outdoor Features
- Porch
Schools
- Twin Lakes Elementary School
- Brinley J. Harold Middle School
- Western High School
Utilities
- Central Heating and Cooling System
- Heating System Uses Gas
- Underground Utilities
Community Details
Overview
- Association fees include management, ground maintenance, recreation facilities, reserve fund
- Rancho Lake Association, Phone Number (702) 932-6794
- Rancho Lake Condo Subdivision
- The community has rules related to covenants, conditions, and restrictions
Recreation
- Community Pool
- Park
Additional Features
- Community Barbecue Grill
- Gated Community
Map
Home Values in the Area
Average Home Value in this Area
Tax History
| Year | Tax Paid | Tax Assessment Tax Assessment Total Assessment is a certain percentage of the fair market value that is determined by local assessors to be the total taxable value of land and additions on the property. | Land | Improvement |
|---|---|---|---|---|
| 2025 | $797 | $46,255 | $14,700 | $31,555 |
| 2024 | $739 | $46,255 | $14,700 | $31,555 |
| 2023 | $739 | $45,788 | $16,800 | $28,988 |
| 2022 | $684 | $39,444 | $12,600 | $26,844 |
| 2021 | $634 | $37,826 | $11,900 | $25,926 |
| 2020 | $586 | $36,539 | $10,850 | $25,689 |
| 2019 | $549 | $34,915 | $9,450 | $25,465 |
| 2018 | $524 | $26,623 | $5,250 | $21,373 |
| 2017 | $738 | $22,525 | $4,200 | $18,325 |
| 2016 | $492 | $20,708 | $3,850 | $16,858 |
| 2015 | $489 | $18,505 | $2,975 | $15,530 |
| 2014 | $474 | $14,034 | $1,750 | $12,284 |
Property History
| Date | Event | Price | List to Sale | Price per Sq Ft | Prior Sale |
|---|---|---|---|---|---|
| 10/17/2025 10/17/25 | Price Changed | $205,000 | -4.7% | $212 / Sq Ft | |
| 08/07/2025 08/07/25 | For Sale | $215,000 | 0.0% | $222 / Sq Ft | |
| 05/17/2024 05/17/24 | Rented | $1,300 | 0.0% | -- | |
| 05/03/2024 05/03/24 | Under Contract | -- | -- | -- | |
| 04/17/2024 04/17/24 | For Rent | $1,300 | +18.2% | -- | |
| 06/01/2021 06/01/21 | For Rent | $1,100 | 0.0% | -- | |
| 06/01/2021 06/01/21 | Rented | $1,100 | 0.0% | -- | |
| 12/30/2016 12/30/16 | Sold | $79,900 | -3.2% | $82 / Sq Ft | View Prior Sale |
| 11/30/2016 11/30/16 | Pending | -- | -- | -- | |
| 04/12/2016 04/12/16 | For Sale | $82,500 | -- | $85 / Sq Ft |
Purchase History
| Date | Type | Sale Price | Title Company |
|---|---|---|---|
| Bargain Sale Deed | $79,900 | Ticor Title Las Vegas | |
| Bargain Sale Deed | $132,990 | Nevada Title Company |
Mortgage History
| Date | Status | Loan Amount | Loan Type |
|---|---|---|---|
| Open | $222,095 | VA | |
| Previous Owner | $106,392 | Unknown | |
| Closed | $26,598 | No Value Available |
Source: Las Vegas REALTORS®
MLS Number: 2708315
APN: 139-19-612-228
- 2041 Hussium Hills St Unit 103
- 2051 Hussium Hills St Unit 101
- 2101 Hussium Hills St Unit 207
- 2141 Hussium Hills St Unit 108
- 4224 Beth Ave
- 4200 Coran Ln
- 2011 Sue Ct Unit 203
- 2011 Sue Ct Unit 105
- 1963 Catalpa Trail
- 1920 Parkchester Dr
- 1885 Valley Dr
- 0 N Rancho Dr
- 4609 W Lake Mead Blvd
- 1989 Rubra Place
- 4228 Gaye Ln
- 4433 Bristol Manor Dr
- 2332 Valley Dr
- 1778 Cypress Trail
- 4416 Bristol Manor Dr
- 4609 Eugene Ave
- 2041 Hussium Hills St Unit 105
- 4337 Edward Ave
- 4404 W W Lake Mead Blvd Unit 102
- 4500 W Lake Mead Blvd Unit 202
- 4512 W Lake Mead Blvd Unit 102
- 699 Laconic Dr
- 1992 Majalis Place
- 1969 Rubra Place
- 3738 Coleus Ave
- 1972 Majalis Place
- 1973 Rubra Place
- 2328 N Bristol View Ct
- 2025 Havelina St
- 1720 Cordoba Ln Unit A
- 2555 N Rancho Dr
- 1846 N Decatur Blvd Unit 104
- 1814 N Decatur Blvd Unit 203
- 1709 Cordoba Ln Unit A
- 1624 Cordoba Ln Unit A
- 1760 N Decatur Blvd
