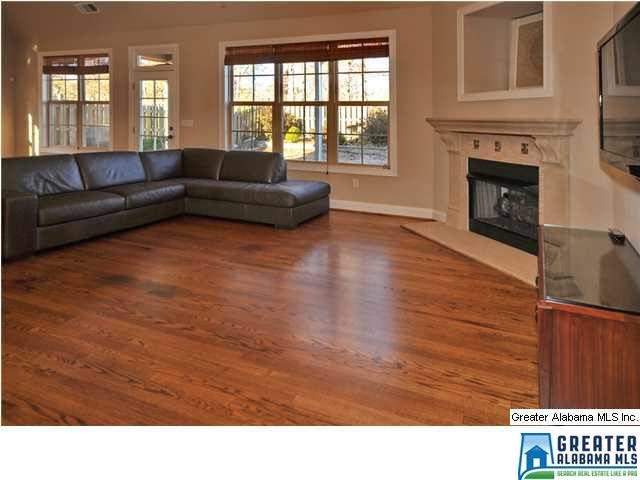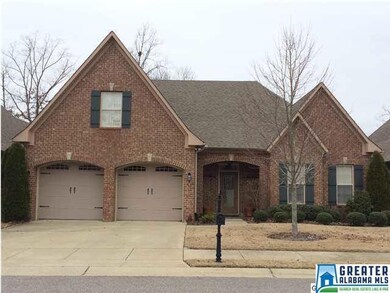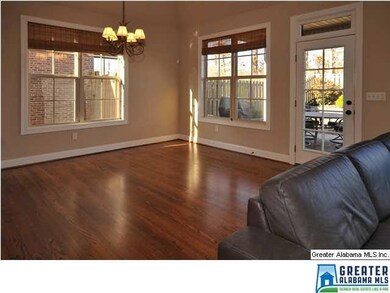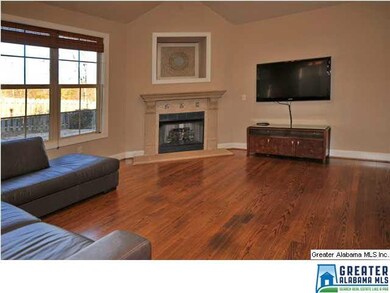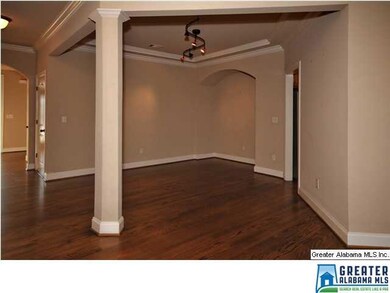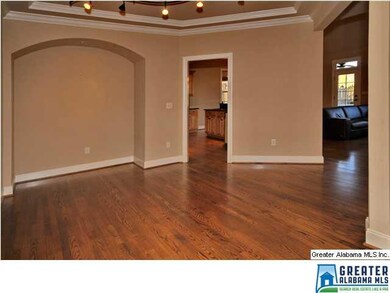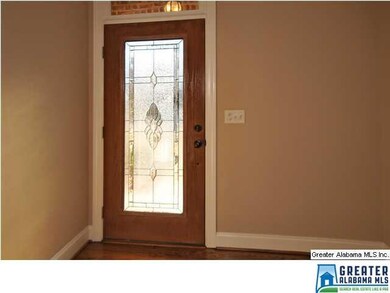
2019 River Birch Way Birmingham, AL 35242
North Shelby County NeighborhoodEstimated Value: $436,000 - $514,000
Highlights
- Cathedral Ceiling
- Wood Flooring
- Hydromassage or Jetted Bathtub
- Mt. Laurel Elementary School Rated A
- Main Floor Primary Bedroom
- Attic
About This Home
As of July 2015Fantastic home boasting over 2100 sq ft on main level! You will love this open concept floorplan! Formal dining room with nook for china hutch, oversized living/family room with corner fireplace and wall of windows overlooking flat, fenced backyard which backs up to wooded valley! Amazing chefs kitchen with miles of granite countertops, stainless steel appliances, large pantry and breakfast bar overlooking keeping room! Gleaming hardwood flooring on entire main level except for bedrooms. Large owners retreat on back of home is king sized with room for all of your furniture pieces and features a spa like bath with jetted tub, separate walk-in shower, water closet and double sink vanity. 2 additional main level guest bedrooms plus HUGE bonus room upstairs which is complete except for carpeting and closet doors! This move in ready home is available today! Call for your appointment!
Home Details
Home Type
- Single Family
Year Built
- 2006
Lot Details
- 0.39
Parking
- 2 Car Attached Garage
- Front Facing Garage
Home Design
- Slab Foundation
Interior Spaces
- 1.5-Story Property
- Smooth Ceilings
- Cathedral Ceiling
- Ceiling Fan
- Ventless Fireplace
- Self Contained Fireplace Unit Or Insert
- Gas Fireplace
- Double Pane Windows
- Great Room with Fireplace
- Dining Room
- Den
- Bonus Room
- Keeping Room
- Walkup Attic
Kitchen
- Electric Oven
- Electric Cooktop
- Built-In Microwave
- Dishwasher
- Stainless Steel Appliances
- Tile Countertops
- Disposal
Flooring
- Wood
- Carpet
- Tile
Bedrooms and Bathrooms
- 3 Bedrooms
- Primary Bedroom on Main
- 2 Full Bathrooms
- Hydromassage or Jetted Bathtub
- Bathtub and Shower Combination in Primary Bathroom
- Garden Bath
- Separate Shower
- Linen Closet In Bathroom
Laundry
- Laundry Room
- Laundry on main level
- Washer and Electric Dryer Hookup
Utilities
- Forced Air Heating System
- Heating System Uses Gas
- Electric Water Heater
Additional Features
- Exterior Lighting
- Cul-De-Sac
Community Details
Listing and Financial Details
- Assessor Parcel Number 09-5-16-0-007-004.000
Ownership History
Purchase Details
Home Financials for this Owner
Home Financials are based on the most recent Mortgage that was taken out on this home.Purchase Details
Purchase Details
Home Financials for this Owner
Home Financials are based on the most recent Mortgage that was taken out on this home.Similar Homes in the area
Home Values in the Area
Average Home Value in this Area
Purchase History
| Date | Buyer | Sale Price | Title Company |
|---|---|---|---|
| Baird Fred R | $271,900 | None Available | |
| Sturtevant Eric | -- | None Available | |
| Sturtevant Eric | $277,900 | None Available |
Mortgage History
| Date | Status | Borrower | Loan Amount |
|---|---|---|---|
| Open | Baird Fred R | $100,000 | |
| Previous Owner | Sturtevant Eric | $217,695 | |
| Previous Owner | Fuhrman Laura | $25,000 | |
| Previous Owner | Sturtevant Eric | $222,320 | |
| Previous Owner | Lowery Homes Inc | $204,750 |
Property History
| Date | Event | Price | Change | Sq Ft Price |
|---|---|---|---|---|
| 07/17/2015 07/17/15 | Sold | $271,900 | -6.2% | $98 / Sq Ft |
| 05/22/2015 05/22/15 | Pending | -- | -- | -- |
| 01/16/2015 01/16/15 | For Sale | $289,900 | -- | $105 / Sq Ft |
Tax History Compared to Growth
Tax History
| Year | Tax Paid | Tax Assessment Tax Assessment Total Assessment is a certain percentage of the fair market value that is determined by local assessors to be the total taxable value of land and additions on the property. | Land | Improvement |
|---|---|---|---|---|
| 2024 | -- | $38,160 | $0 | $0 |
| 2023 | -- | $35,800 | $0 | $0 |
| 2022 | $0 | $33,180 | $0 | $0 |
| 2021 | $0 | $30,360 | $0 | $0 |
| 2020 | $0 | $28,460 | $0 | $0 |
| 2019 | $0 | $29,000 | $0 | $0 |
| 2017 | $0 | $28,880 | $0 | $0 |
| 2015 | $1,175 | $27,640 | $0 | $0 |
| 2014 | $1,148 | $27,020 | $0 | $0 |
Agents Affiliated with this Home
-
Mark Bishop

Seller's Agent in 2015
Mark Bishop
Keller Williams Realty Vestavia
(205) 994-1621
165 in this area
302 Total Sales
-
Lisa Perry

Buyer's Agent in 2015
Lisa Perry
Keller Williams Realty Vestavia
(205) 249-7630
131 in this area
265 Total Sales
Map
Source: Greater Alabama MLS
MLS Number: 619254
APN: 09-5-16-0-007-004-000
- 1064 Kings Way
- 805 Cavalier Ridge Unit 38
- 1108 Dunnavant Place Unit 2529
- 1009 Drayton Way
- 561 Sheffield Way Unit 22-92
- 127 Sutton Cir Unit 2412A
- 1067 Fairfield Ln Unit 22-112
- 1056 Fairfield Ln Unit 22-109
- 1013 Fairfield Ln
- 263 Highland Park Dr
- 1193 Dunnavant Valley Rd Unit 1
- 1000 Highland Park Dr Unit 2035
- 1038 Highland Park Dr Unit 2026
- 2227 Harris Wright Dr
- 1026 Highland Park Place
- 543 Highland Park Cir
- 104 Linden Ln
- 101 Salisbury Ln
- 706 Highland Lakes Cove
- 117 Austin Cir
- 2019 River Birch Way
- 2023 River Birch Way
- 2027 River Birch Way
- 2015 River Birch Way
- 2016 River Birch Way
- 2009 River Birch Way
- 2020 River Birch Way
- 2031 River Birch Way
- 2026 River Birch Way
- 2005 River Birch Way
- 2012 River Birch Way
- 1128 Dunnavant Place Unit 2525
- 1132 Dunnavant Place
- 2008 River Birch Way
- 1136 Dunnavant Place
- 2000 River Birch Way
- 2006 River Birch Way
- 1078 Kings Way
- 2004 River Birch Way
- 1129 Dunnavant Place
