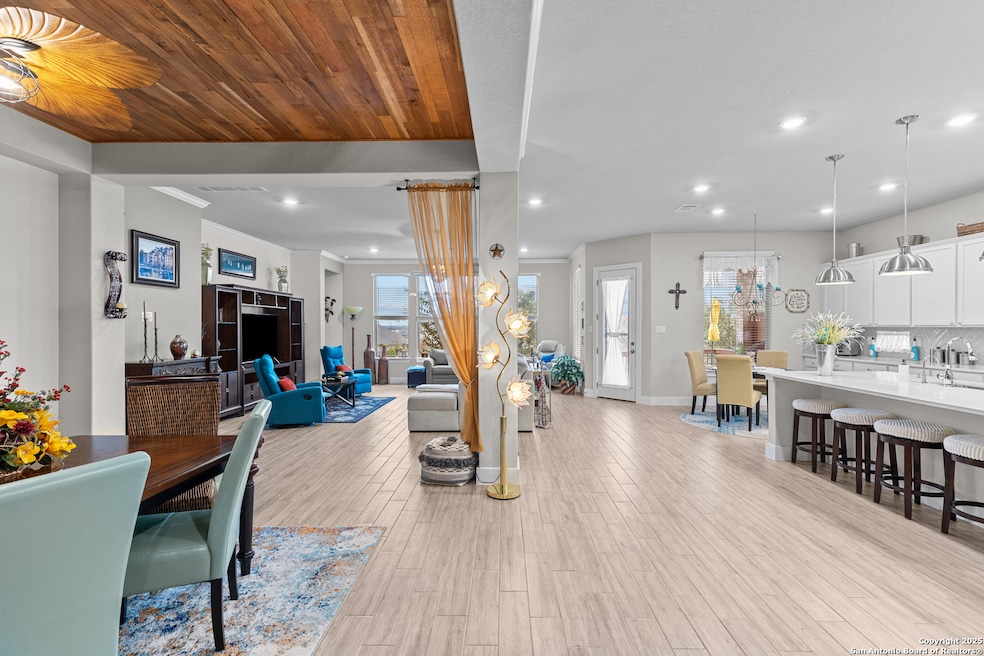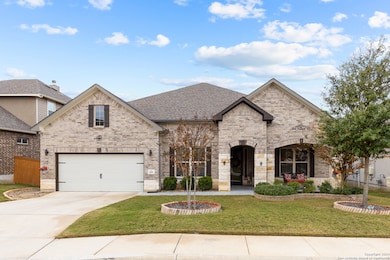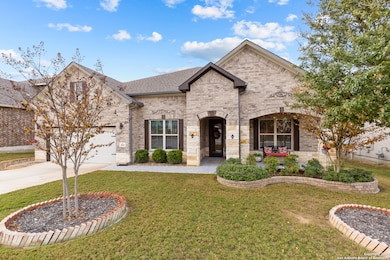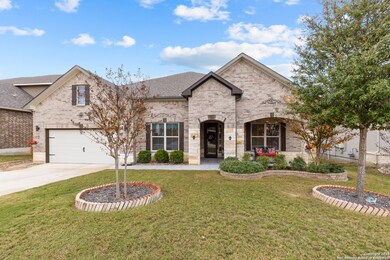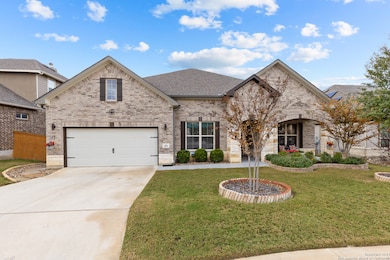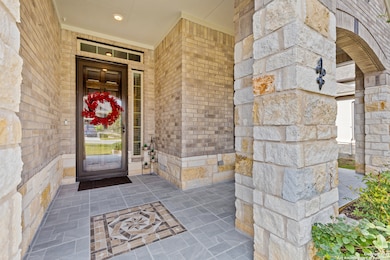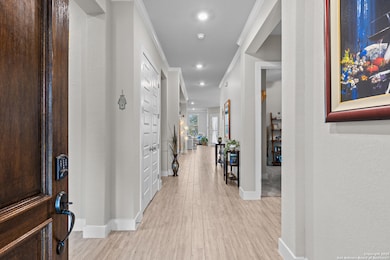
2019 Sladen Hills San Antonio, TX 78253
Fronterra at Westpointe NeighborhoodEstimated payment $3,509/month
Highlights
- Clubhouse
- Community Pool
- Tandem Parking
- Cole Elementary School Rated A-
- Eat-In Kitchen
- Park
About This Home
Owner's bank currently offering $5,000 Homebuyer Grant to eligible buyers! Step into this charming 3-bedroom, Separate Study, 2.5-bathroom residence, thoughtfully designed to combine comfort, style, and functionality. A custom medallion art piece on the porch welcomes you to this beautiful home. Upon entering, you're greeted by a private office with elegant French doors-perfect for working from home or enjoying a serene retreat apart from the main living spaces. Across the hall, two comfortable bedrooms are conveniently serviced by a full bathroom. Beyond the entryway, the home opens into an inviting dining and living room combination. The dining area showcases elegant wood paneling on the ceiling, adding a touch of sophistication, while the living room is filled with natural light streaming through UV-protected windows, creating a bright and airy ambiance. The seamlessly connected kitchen is a chef's dream, featuring a spacious island, a gas range stove, and built-in stainless steel appliances, making meal preparation and entertaining a breeze. Near the garage entryway, you'll find a bonus area with built-in shelving-ideal for additional storage. The expansive master suite offers a true retreat, complemented by an ensuite bath that boasts a double vanity, a ceiling-high marble shower, a soaking tub, and two large walk-in closets, providing ample storage and a touch of luxury. Step outside to discover a beautifully landscaped backyard, perfect for relaxation and entertaining. The covered patio, equipped with a ceiling fan, provides a comfortable outdoor space. Thoughtful landscaping enhances the spacious yard, which is enclosed by a carefully maintained private fence for added charm and seclusion. This home also features eco-friendly, fully paid-off solar panels and a custom roll-down shade on the balcony for added sun protection. The rare three-car tandem garage, complete with built-in shelving, provides plenty of additional storage and functionality. From peaceful mornings in the private office to delightful evenings on the patio, this home is ready to welcome you. Located in a sought-after San Antonio neighborhood, this property perfectly blends elegance, comfort, and convenience. Schedule your showing today and experience it for yourself!
Home Details
Home Type
- Single Family
Est. Annual Taxes
- $10,281
Year Built
- Built in 2020
Lot Details
- 9,104 Sq Ft Lot
HOA Fees
- $48 Monthly HOA Fees
Home Design
- Brick Exterior Construction
- Slab Foundation
- Composition Roof
Interior Spaces
- 2,960 Sq Ft Home
- Property has 1 Level
- Ceiling Fan
- Window Treatments
- Combination Dining and Living Room
- Eat-In Kitchen
- Washer Hookup
Flooring
- Carpet
- Ceramic Tile
Bedrooms and Bathrooms
- 3 Bedrooms
Parking
- 3 Car Garage
- Tandem Parking
Schools
- Cole Elementary School
- Brennan High School
Utilities
- Central Heating and Cooling System
- Heating System Uses Natural Gas
Listing and Financial Details
- Legal Lot and Block 20 / 53
- Assessor Parcel Number 043903530200
Community Details
Overview
- $300 HOA Transfer Fee
- Spectrum Association
- Built by M/I Homes
- Westpointe East Subdivision
- Mandatory home owners association
Amenities
- Clubhouse
Recreation
- Community Pool
- Park
Map
Home Values in the Area
Average Home Value in this Area
Tax History
| Year | Tax Paid | Tax Assessment Tax Assessment Total Assessment is a certain percentage of the fair market value that is determined by local assessors to be the total taxable value of land and additions on the property. | Land | Improvement |
|---|---|---|---|---|
| 2023 | $4,927 | $486,529 | $95,120 | $496,220 |
| 2022 | $8,941 | $442,299 | $79,290 | $465,940 |
| 2021 | $8,452 | $402,090 | $72,060 | $330,030 |
| 2020 | $1,213 | $56,400 | $56,400 | $0 |
| 2019 | $1,155 | $52,000 | $52,000 | $0 |
| 2018 | $1,147 | $51,600 | $51,600 | $0 |
| 2017 | $1,062 | $47,700 | $47,700 | $0 |
Property History
| Date | Event | Price | Change | Sq Ft Price |
|---|---|---|---|---|
| 07/07/2025 07/07/25 | Pending | -- | -- | -- |
| 05/13/2025 05/13/25 | Price Changed | $470,000 | -3.1% | $159 / Sq Ft |
| 03/20/2025 03/20/25 | Price Changed | $485,000 | -3.0% | $164 / Sq Ft |
| 03/11/2025 03/11/25 | Price Changed | $500,000 | -4.8% | $169 / Sq Ft |
| 01/29/2025 01/29/25 | Price Changed | $525,000 | -4.5% | $177 / Sq Ft |
| 12/19/2024 12/19/24 | For Sale | $550,000 | +22.1% | $186 / Sq Ft |
| 08/21/2020 08/21/20 | Sold | -- | -- | -- |
| 07/22/2020 07/22/20 | Pending | -- | -- | -- |
| 02/25/2020 02/25/20 | For Sale | $450,435 | -- | $154 / Sq Ft |
Purchase History
| Date | Type | Sale Price | Title Company |
|---|---|---|---|
| Interfamily Deed Transfer | -- | None Available | |
| Vendors Lien | -- | M I Title Llc |
Mortgage History
| Date | Status | Loan Amount | Loan Type |
|---|---|---|---|
| Open | $178,500 | New Conventional | |
| Open | $351,600 | New Conventional |
About the Listing Agent

Dayton Schrader earned his Texas Real Estate License in 1982, Broker License in 1984, and holds a Bachelor’s degree from The University of Texas at San Antonio and a Master’s degree from Texas A&M University.
Dayton has had the honor and pleasure of helping thousands of families buy and sell homes. Many of those have been family members or friends of another client. In 1995, he made the commitment to work “By Referral Only”. Consequently, The Schrader Group works even harder to gain
Dayton's Other Listings
Source: San Antonio Board of REALTORS®
MLS Number: 1830273
APN: 04390-353-0200
- 2015 Sladen Hills
- 1817 Delafield Rd
- 2114 Derussy Rd
- 12211 Upton Park
- 2123 Bailey Forest
- 1727 Doubleday Ln
- 1640 Buckner Place
- 2132 Bailey Forest
- 2031 Buckner Pass
- 1906 Buckner Pass
- 12107 Upton Park
- 12519 Upton Park
- 2130 Knippa
- 11910 Wilby Creek
- 12035 Vintage Point
- 12019 Bailey Hills
- 12403 Redwater
- 12413 Pottsboro
- 1814 Knippa
- 12433 Pottsboro
