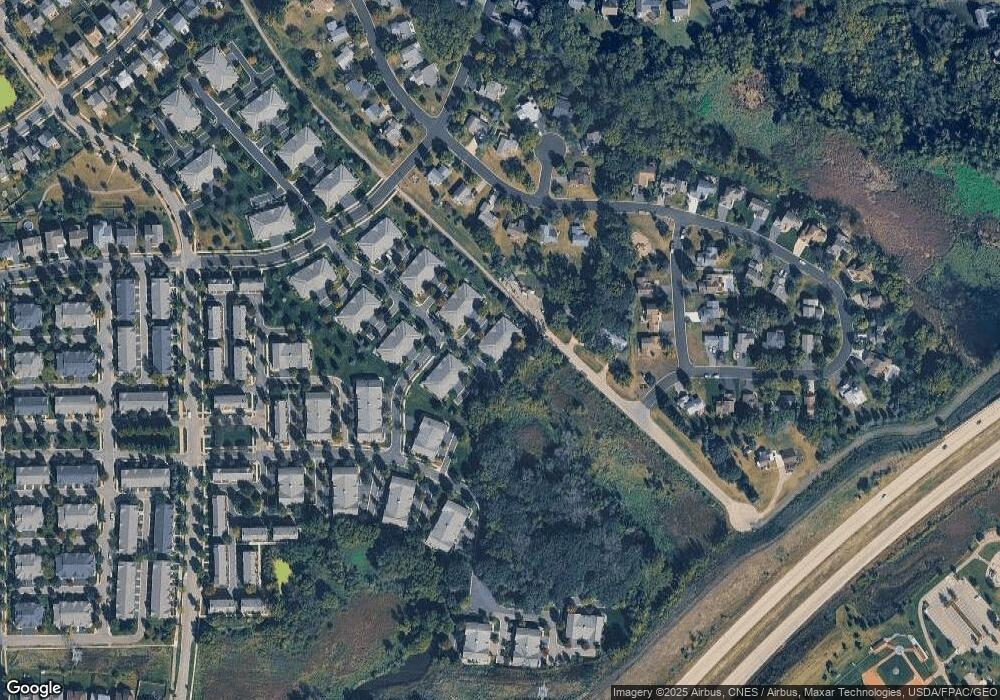2019 Stahlke Way Chaska, MN 55318
Estimated Value: $330,000 - $389,000
2
Beds
2
Baths
1,482
Sq Ft
$238/Sq Ft
Est. Value
About This Home
This home is located at 2019 Stahlke Way, Chaska, MN 55318 and is currently estimated at $352,636, approximately $237 per square foot. 2019 Stahlke Way is a home located in Carver County with nearby schools including Clover Ridge Elementary School, Chaska Middle School West, and Chaska High School.
Ownership History
Date
Name
Owned For
Owner Type
Purchase Details
Closed on
Jul 30, 2021
Sold by
Helget Connie M
Bought by
Egertson Bruce and Egertson Mary
Current Estimated Value
Purchase Details
Closed on
Mar 13, 2019
Sold by
Morton Robert M and Morton Joan C
Bought by
Helget Connie M
Home Financials for this Owner
Home Financials are based on the most recent Mortgage that was taken out on this home.
Original Mortgage
$185,625
Interest Rate
4.4%
Mortgage Type
New Conventional
Purchase Details
Closed on
Jul 29, 2011
Sold by
Iiallott Todd M and Allott Karon Ann
Bought by
Morton Robert M and Morton Joan C
Purchase Details
Closed on
Apr 15, 2004
Sold by
The Rottlund Co Inc
Bought by
Alcott Loretta W
Create a Home Valuation Report for This Property
The Home Valuation Report is an in-depth analysis detailing your home's value as well as a comparison with similar homes in the area
Home Values in the Area
Average Home Value in this Area
Purchase History
| Date | Buyer | Sale Price | Title Company |
|---|---|---|---|
| Egertson Bruce | $330,000 | Executive Title | |
| Helget Connie M | $247,500 | Carver County Abstract | |
| Morton Robert M | $169,000 | -- | |
| Alcott Loretta W | $204,545 | -- | |
| Egertson Bruce Bruce | $330,000 | -- |
Source: Public Records
Mortgage History
| Date | Status | Borrower | Loan Amount |
|---|---|---|---|
| Previous Owner | Helget Connie M | $185,625 |
Source: Public Records
Tax History Compared to Growth
Tax History
| Year | Tax Paid | Tax Assessment Tax Assessment Total Assessment is a certain percentage of the fair market value that is determined by local assessors to be the total taxable value of land and additions on the property. | Land | Improvement |
|---|---|---|---|---|
| 2025 | $3,458 | $318,200 | $80,000 | $238,200 |
| 2024 | $3,304 | $303,200 | $65,000 | $238,200 |
| 2023 | $3,348 | $290,000 | $65,000 | $225,000 |
| 2022 | $2,906 | $304,900 | $68,700 | $236,200 |
| 2021 | $2,638 | $230,600 | $57,200 | $173,400 |
| 2020 | $2,400 | $210,600 | $57,200 | $153,400 |
| 2019 | $2,308 | $195,300 | $54,500 | $140,800 |
| 2018 | $2,246 | $195,300 | $54,500 | $140,800 |
| 2017 | $2,096 | $189,000 | $49,600 | $139,400 |
| 2016 | $2,140 | $150,200 | $0 | $0 |
| 2015 | $1,664 | $142,600 | $0 | $0 |
| 2014 | $1,664 | $110,800 | $0 | $0 |
Source: Public Records
Map
Nearby Homes
- 2173 Grimm Rd
- 887 Braunworth Ct Unit 165
- 1976 Clover Ridge Dr
- 2275 Clover Field Dr
- 475 Oakhill Rd
- 6513 Timber Arch Dr
- 114200 Hundertmark Rd Unit 209
- 2908 Mark Twain Dr
- 715 Liberty Heights Dr
- 3115 Clover Ridge Dr
- 1746 White Oak Dr
- 5062 Boulder Ln
- 1725 White Oak Dr
- 1526 Clover Preserve Way
- 1646 Isabella Pkwy
- 1525 Clover Preserve Way
- 1513 Clover Preserve Way
- 6565 Timber Arch Dr
- 6525 Timber Arch Dr
- 110282 Village Rd
- 2019 Stahlke Way Unit 41
- 2025 Stahlke Way
- 2023 Stahlke Way
- 2029 Stahlke Way
- 2031 Stahlke Way Unit 38
- 2011 Stahlke Way Unit 46
- 2015 Stahlke Way Unit 47
- 1600 Victoria Dr
- 2033 Stahlke Way
- 2035 Stahlke Way
- 938 Victoria Dr
- 2009 Stahlke Way Unit 45
- 2013 Stahlke Way Unit 48
- 2016 Stahlke Way Unit 50
- 2041 Stahlke Way Unit 34
- 2042 Stahlke Way Unit 51
- 2039 Stahlke Way Unit 33
- 864 Braunworth Ct Unit 118
- 924 Victoria Dr
- 2005 Stahlke Way Unit 119
