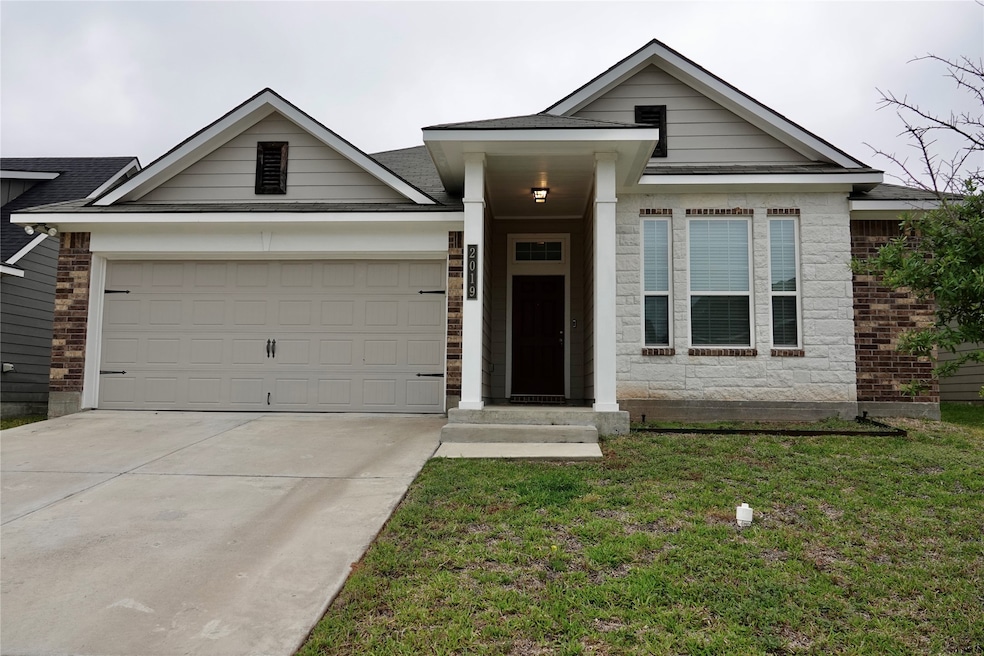
Estimated payment $2,297/month
Highlights
- Open Floorplan
- Granite Countertops
- 2 Car Attached Garage
- Traditional Architecture
- Covered patio or porch
- Eat-In Kitchen
About This Home
Beautiful well maintained home featuring granite counter tops throughout the home, tile flooring and tiled shower areas in both baths, 10' ceilings in majority of the home with an abundance of windows for natural light. Open concept living, dining and kitchen. Stainless steel appliances in kitchen which will convey with home. Walk in pantry, nice backyard space with covered patio and privacy fence. Approx. 12 minute drive to Texas A&M campus, close to multiple schools, churches and shopping!Owner - Janette Padgett - is a licensed real estate agent in the state of Texas.
Listing Agent
Janette Padgett Real Estate Brokerage Phone: 325-648-2074 License #0558825 Listed on: 04/28/2025
Home Details
Home Type
- Single Family
Est. Annual Taxes
- $5,814
Year Built
- Built in 2020
HOA Fees
- $17 Monthly HOA Fees
Parking
- 2 Car Attached Garage
- Front Facing Garage
- Garage Door Opener
- Driveway
Home Design
- Traditional Architecture
- Slab Foundation
- Composition Roof
Interior Spaces
- 1,447 Sq Ft Home
- 1-Story Property
- Open Floorplan
- Ceiling Fan
Kitchen
- Eat-In Kitchen
- Electric Range
- Microwave
- Dishwasher
- Kitchen Island
- Granite Countertops
- Disposal
Flooring
- Carpet
- Laminate
- Ceramic Tile
Bedrooms and Bathrooms
- 3 Bedrooms
- Walk-In Closet
- 2 Full Bathrooms
Home Security
- Security System Owned
- Fire and Smoke Detector
Schools
- Branch Elementary School
- Bryan Collegiate High School
Utilities
- Central Heating and Cooling System
- High Speed Internet
Additional Features
- Covered patio or porch
- 6,500 Sq Ft Lot
Community Details
- Association fees include all facilities
- Edgewater HOA
- Edgewater Ph 4 Subdivision
Listing and Financial Details
- Assessor Parcel Number 425586
Map
Home Values in the Area
Average Home Value in this Area
Tax History
| Year | Tax Paid | Tax Assessment Tax Assessment Total Assessment is a certain percentage of the fair market value that is determined by local assessors to be the total taxable value of land and additions on the property. | Land | Improvement |
|---|---|---|---|---|
| 2023 | $5,814 | $284,912 | $44,000 | $240,912 |
| 2022 | $5,448 | $248,407 | $40,000 | $208,407 |
| 2021 | $5,058 | $214,653 | $40,000 | $174,653 |
| 2020 | $598 | $24,959 | $24,959 | $0 |
Property History
| Date | Event | Price | Change | Sq Ft Price |
|---|---|---|---|---|
| 04/28/2025 04/28/25 | For Sale | $324,900 | +0.1% | $225 / Sq Ft |
| 04/28/2025 04/28/25 | For Sale | $324,500 | +8.2% | $224 / Sq Ft |
| 08/19/2023 08/19/23 | Off Market | -- | -- | -- |
| 05/22/2023 05/22/23 | Sold | -- | -- | -- |
| 04/10/2023 04/10/23 | Pending | -- | -- | -- |
| 03/29/2023 03/29/23 | For Sale | $299,900 | -- | $198 / Sq Ft |
Purchase History
| Date | Type | Sale Price | Title Company |
|---|---|---|---|
| Warranty Deed | -- | None Listed On Document | |
| Vendors Lien | -- | Aggieland Title Company |
Mortgage History
| Date | Status | Loan Amount | Loan Type |
|---|---|---|---|
| Previous Owner | $210,655 | FHA |
Similar Homes in Bryan, TX
Source: North Texas Real Estate Information Systems (NTREIS)
MLS Number: 20918074
APN: 246760-0418-0090
- 2013 Theresa Dr
- 2123 Markley Dr
- 2054 Viva Rd
- 2117 Dumfries Dr
- 2219 Amber Ct
- 2017 Polmont Dr
- 2032 Stubbs Dr
- 2123 Polmont Dr
- 1320 Kingsgate Dr
- 2011 Stubbs Dr
- 1910 Polmont Dr
- 1904 Stubbs Dr
- 5766 Cerrillos Dr
- 2025 Jester Trail
- 5762 Cerrillos Dr
- 2704 Barronwood Dr
- 1909 Stubbs Dr
- 5759 Cerrillos Dr
- 5769 Paseo Place
- 4713 Via Verde Way
- 2020 Shimla Dr
- 2217 Suzy Ct
- 2715 Lynnwood Ct
- 1923 Cambria Dr
- 1977 Cambria Dr
- 1975 Cambria Dr
- 5705 Cerrillos Dr
- 6029 Toby Bend
- 2000 Cassandra Ct
- 6000 Jones Rd
- 5428 Linda Ln Unit BZ
- 1812 W Villa Maria Rd
- 2126 Hidden Hollow Cir Unit B
- 2402 Jaguar Dr Unit B
- 2404 Jaguar Ct Unit D
- 7273 Riverside Pkwy
- 2006 Monito Way Unit D
- 3202 Eagle Hill Ct Unit A
- 2400 Toro Ln Unit B
- 2400 Toro Ln Unit C






