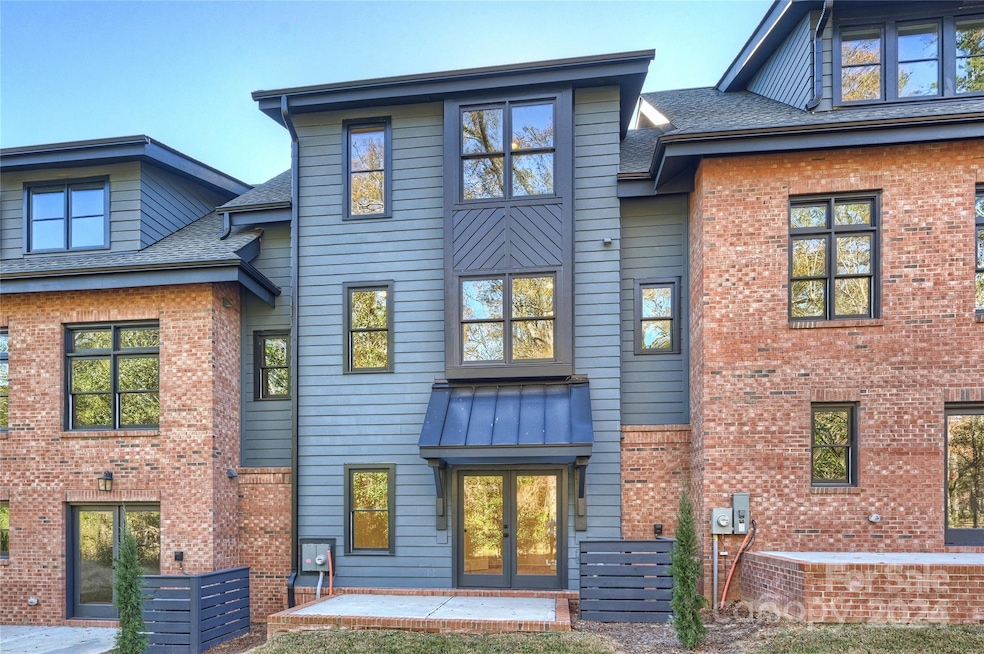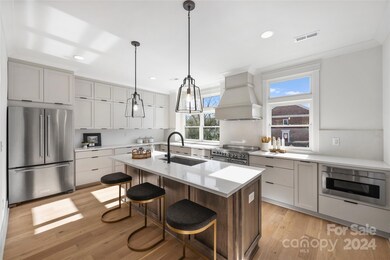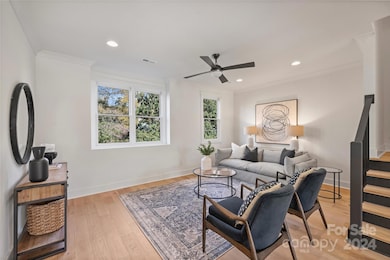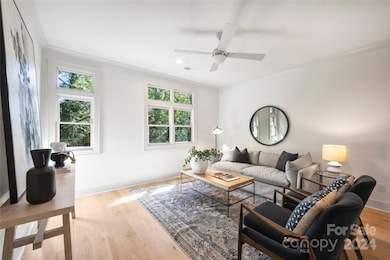2019 Thurmond Place Unit 13 Charlotte, NC 28205
Plaza Midwood NeighborhoodEstimated payment $5,564/month
Highlights
- Under Construction
- Traditional Architecture
- Double Convection Oven
- Open Floorplan
- Wood Flooring
- Front Porch
About This Home
Live next to the historic VanLandingham estate. Townhomes custom designed for historic Plaza Midwood. Created to compliment neighboring historic estate and surrounding home with the help of the Historic District Commission and granted full approval for design.
Welcome to The VL Residences, a property of rare gifts and unmistakeable character at the core of Plaza Midwood. Designed to embrace the amenities and landscape of the surrounding estate, this one of a kind new construction development looks to create its own presence while complimenting the history of its surroundings.
Live in a newly constructed home, which ensures the project stays in line with the character and features of the neighborhood. These homes are beautiful from top to bottom. New South Home helped create the same timeless design with an updated flair to the interior selections. Schedule an appointment today and come tour the grounds and see the most unique option in the Neighborhood.
Listing Agent
Charlotte Living Realty Brokerage Phone: 704-572-6063 License #204637 Listed on: 12/10/2024
Townhouse Details
Home Type
- Townhome
Year Built
- Built in 2025 | Under Construction
HOA Fees
- $350 Monthly HOA Fees
Parking
- 1 Car Attached Garage
Home Design
- Home is estimated to be completed on 7/31/25
- Traditional Architecture
- Entry on the 1st floor
- Brick Exterior Construction
- Slab Foundation
- Hardboard
Interior Spaces
- 3-Story Property
- Open Floorplan
- Built-In Features
- Insulated Windows
- Entrance Foyer
- Washer and Electric Dryer Hookup
Kitchen
- Double Convection Oven
- Range Hood
- Microwave
- Dishwasher
- Kitchen Island
- Disposal
Flooring
- Wood
- Tile
Bedrooms and Bathrooms
- 3 Bedrooms | 1 Main Level Bedroom
- Walk-In Closet
Home Security
Outdoor Features
- Patio
- Front Porch
Utilities
- Forced Air Heating and Cooling System
Listing and Financial Details
- Assessor Parcel Number 09506147
Community Details
Overview
- Vl Residences Condos
- Built by CLT Dwellings
- Midwood Subdivision, Plan L
- Mandatory home owners association
Security
- Carbon Monoxide Detectors
Map
Home Values in the Area
Average Home Value in this Area
Property History
| Date | Event | Price | List to Sale | Price per Sq Ft |
|---|---|---|---|---|
| 03/29/2025 03/29/25 | Price Changed | $835,000 | -1.2% | $383 / Sq Ft |
| 12/10/2024 12/10/24 | For Sale | $845,000 | -- | $388 / Sq Ft |
Source: Canopy MLS (Canopy Realtor® Association)
MLS Number: 4206033
- 1724 Belvedere Ave
- 2023 Thurmond Place Unit 14
- 2114 Thurmond Place
- 1833 Mimosa Ave
- 2209 Norcross Place
- 3304 Josephine Ct
- 2344 The Plaza
- 2412 Beacon St
- 1817 Union St
- 1825 Union St
- 1816 Parson St
- 2000 Stratford Ave
- 2008 Stratford Ave
- 1820 Parson St
- 1901 Winter St
- 2600 Mason Cir Unit A
- 1805 Kenwood Ave
- 1542 Pecan Ave
- 2546 Lydia Ave
- 2006 Parson St
- 2123 Thurmond Place
- 2123 Thurmond Place Unit 2123 Thurmond
- 1827 Mecklenburg Ave
- 2134 Winter St Unit ID1293791P
- 1712 Pegram St
- 2550 Lydia Ave
- 1915 Hamorton Place
- 1224 Pamlico St
- 2009 Hamorton Place
- 1433 Pecan Ave Unit C
- 1909 Pegram St Unit 2
- 1909 Pegram St Unit 1
- 1909 Pegram St Unit 3
- 1617 Fulton Ave Unit A
- 1917 Pegram St Unit 2
- 1917 Pegram St Unit 4
- 1917 Pegram St Unit 1
- 1917 Pegram St Unit 3
- 1925 Central Ave
- 1000 Parkwood Ave Unit ID1270764P







