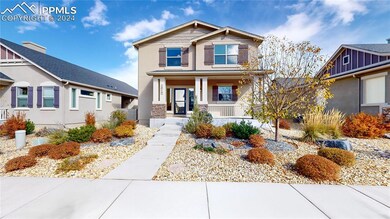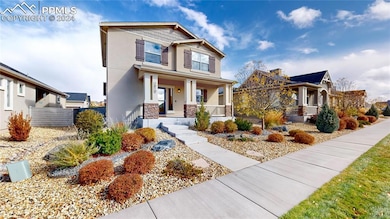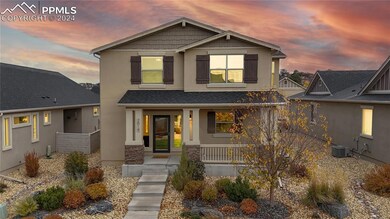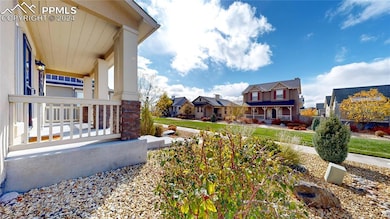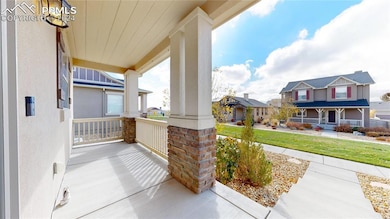
2019 Volterra Way Colorado Springs, CO 80921
Flying Horse Ranch NeighborhoodHighlights
- Golf Course Community
- Property is near a park
- Cul-De-Sac
- Discovery Canyon Campus Elementary School Rated A-
- Covered patio or porch
- 2 Car Attached Garage
About This Home
As of February 2025Location, location, location! Come see this beautiful home in an absolutely stunning neihgborhood in Flying Horse, which has been rated as the #1 neighborhood in the city! From the moment you approach from the lovely green area and up onto the welcoming full-length front porch, you'll feel at home. Move-in ready and immaculate, you'll feel right at home when you open the front door to the wide-open main level, which is great for entertianing and family fun, with the large upgraded kitchen being the center piece of the home. It is graced with 42" cabinets, upgraded stainless appliances, gas range/oven and granite counters and island with breakfast bar, and overlooks the dining area and living room. Large windows with top-down, bottom up shades let natural light flood in, while maintaining your privacey and making the LVP flooring gleam. There is a lovely built in modern fireplace to add ambience and warmth. Don't miss the HUGH walk-in pantry, and the comfy built-in bench off the garage entry. Upstairs you'll find a generously sized master bedroom with large ensuite bath and a luxurious large walk-in shower with dual rain shower and spray heads. Pikes Peak and mountain views highlight the big secondary bedrooms. One of the bedrooms has LVP flooring, so can double as an office or guest room with custom wall treatments that elevate the space. Out the back door is a private back yard, sized ideally to enjoy the outdoors without adding tons of work to your day. It is just a short walk to a scenic large park and hiking trails, as well as The Club at Flying Horse where you can have a romantic dinner watching the sunset over the golf course. You have the option to join the golf club & use all the amenities at the Club at Flying Horse, including the 5 salt water swimming pools.
Last Agent to Sell the Property
RE/MAX Properties Inc Brokerage Phone: 719-598-4700 Listed on: 10/28/2024

Home Details
Home Type
- Single Family
Est. Annual Taxes
- $3,569
Year Built
- Built in 2018
Lot Details
- 4,500 Sq Ft Lot
- Cul-De-Sac
- Back Yard Fenced
- Landscaped
- Level Lot
HOA Fees
- $65 Monthly HOA Fees
Parking
- 2 Car Attached Garage
- Oversized Parking
- Garage Door Opener
- Driveway
Home Design
- Shingle Roof
- Stucco
Interior Spaces
- 1,828 Sq Ft Home
- 2-Story Property
- Ceiling height of 9 feet or more
- Ceiling Fan
- Gas Fireplace
- Crawl Space
Kitchen
- Oven
- Microwave
- Dishwasher
- Disposal
Flooring
- Carpet
- Tile
- Luxury Vinyl Tile
Bedrooms and Bathrooms
- 3 Bedrooms
Laundry
- Laundry on upper level
- Dryer
- Washer
Location
- Property is near a park
- Property is near schools
- Property is near shops
Additional Features
- Covered patio or porch
- Forced Air Heating and Cooling System
Community Details
Overview
- Association fees include covenant enforcement, ground maintenance, trash removal
- Built by Classic Homes
- On-Site Maintenance
- Greenbelt
Amenities
- Shops
Recreation
- Golf Course Community
- Community Playground
- Park
- Trails
Ownership History
Purchase Details
Home Financials for this Owner
Home Financials are based on the most recent Mortgage that was taken out on this home.Purchase Details
Home Financials for this Owner
Home Financials are based on the most recent Mortgage that was taken out on this home.Purchase Details
Home Financials for this Owner
Home Financials are based on the most recent Mortgage that was taken out on this home.Purchase Details
Home Financials for this Owner
Home Financials are based on the most recent Mortgage that was taken out on this home.Similar Homes in Colorado Springs, CO
Home Values in the Area
Average Home Value in this Area
Purchase History
| Date | Type | Sale Price | Title Company |
|---|---|---|---|
| Warranty Deed | $566,500 | Coretitle | |
| Warranty Deed | $571,500 | New Title Company Name | |
| Warranty Deed | -- | Avalanche Title & Escrow Inc | |
| Warranty Deed | $372,900 | None Available |
Mortgage History
| Date | Status | Loan Amount | Loan Type |
|---|---|---|---|
| Open | $534,397 | New Conventional | |
| Previous Owner | $466,440 | VA | |
| Previous Owner | $354,900 | New Conventional | |
| Previous Owner | $358,650 | New Conventional | |
| Previous Owner | $354,216 | New Conventional |
Property History
| Date | Event | Price | Change | Sq Ft Price |
|---|---|---|---|---|
| 02/07/2025 02/07/25 | Sold | $566,500 | 0.0% | $310 / Sq Ft |
| 01/01/2025 01/01/25 | Off Market | $566,500 | -- | -- |
| 10/28/2024 10/28/24 | For Sale | $566,500 | -0.9% | $310 / Sq Ft |
| 07/22/2022 07/22/22 | Sold | $571,500 | 0.0% | $308 / Sq Ft |
| 06/25/2022 06/25/22 | Off Market | $571,500 | -- | -- |
| 06/16/2022 06/16/22 | For Sale | $550,000 | -- | $297 / Sq Ft |
Tax History Compared to Growth
Tax History
| Year | Tax Paid | Tax Assessment Tax Assessment Total Assessment is a certain percentage of the fair market value that is determined by local assessors to be the total taxable value of land and additions on the property. | Land | Improvement |
|---|---|---|---|---|
| 2024 | $3,569 | $37,410 | $7,370 | $30,040 |
| 2023 | $3,569 | $37,410 | $7,370 | $30,040 |
| 2022 | $3,142 | $28,130 | $6,950 | $21,180 |
| 2021 | $3,357 | $28,940 | $7,150 | $21,790 |
| 2020 | $2,992 | $24,800 | $7,150 | $17,650 |
| 2019 | $2,971 | $24,800 | $7,150 | $17,650 |
| 2018 | $1,923 | $15,930 | $15,930 | $0 |
| 2017 | $182 | $1,510 | $1,510 | $0 |
Agents Affiliated with this Home
-
Terry Naber

Seller's Agent in 2025
Terry Naber
RE/MAX
(719) 590-4796
1 in this area
66 Total Sales
-
Jacqueline Somers
J
Buyer's Agent in 2025
Jacqueline Somers
EXIT Realty DTC, Cherry Creek, Pikes Peak
(719) 210-3795
1 in this area
14 Total Sales
-
Shane Brown
S
Seller's Agent in 2022
Shane Brown
The Cutting Edge
(719) 660-6209
5 in this area
48 Total Sales
-
Katheen Piggot

Seller Co-Listing Agent in 2022
Katheen Piggot
The Cutting Edge
(719) 310-8113
6 in this area
135 Total Sales
-
Bill Kemp
B
Buyer's Agent in 2022
Bill Kemp
The Platinum Group
(719) 536-4444
2 in this area
54 Total Sales
Map
Source: Pikes Peak REALTOR® Services
MLS Number: 6371047
APN: 62162-12-015
- 1902 Walnut Creek Ct
- 1955 Walnut Creek Ct
- 1960 Ruffino Dr
- 1849 Mud Hen Dr
- 1959 Ruffino Dr
- 1877 Walnut Creek Ct
- 1992 Walnut Creek Ct
- 1944 Queens Canyon Ct
- 12458 Pensador Dr
- 12151 Piledriver Way
- 12485 Pensador Dr
- 12441 Woodruff Dr
- 2029 Ruffino Dr
- 12495 Woodruff Dr
- 2091 Fieldcrest Dr
- 2064 Walnut Creek Ct
- 12477 Creekhurst Dr
- 1724 Valley Stream Ct
- 12630 Chianti Ct
- 2350 Merlot Dr

