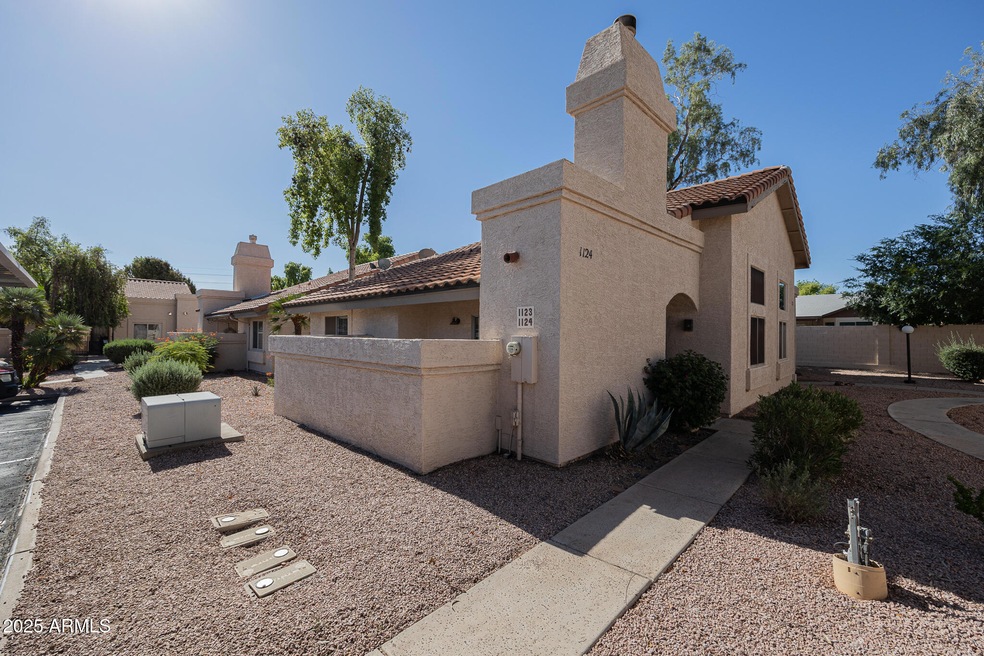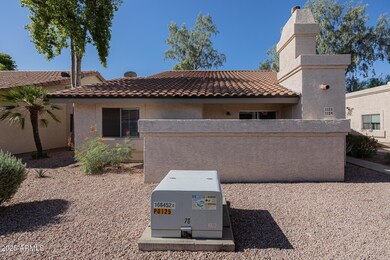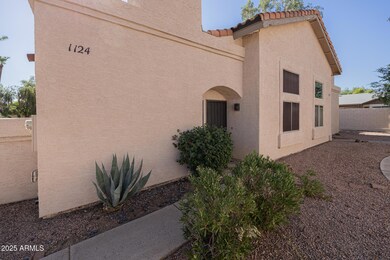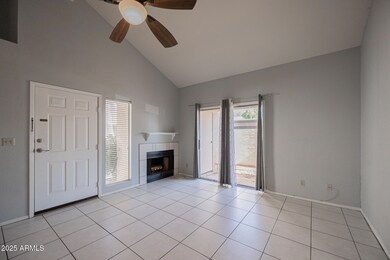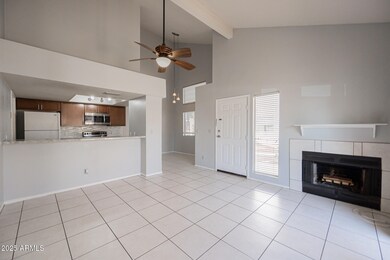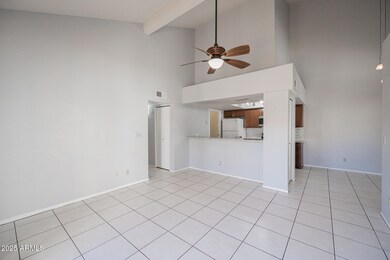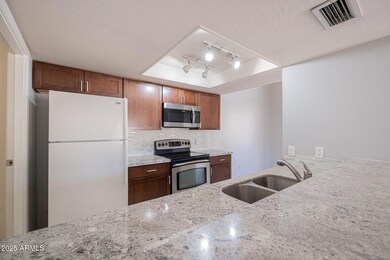2019 W Lemon Tree Place Unit 1124 Chandler, AZ 85224
Central Ridge NeighborhoodHighlights
- Vaulted Ceiling
- Community Spa
- Breakfast Bar
- Chandler Traditional Academy - Goodman Rated A
- Covered patio or porch
- No Interior Steps
About This Home
Curated Comfort in Chandler - Bright & Stylish 2/2 condo. Fall in love with this stunning gem tucked in a beautifully kept community. Be welcomed by an airy living space with soaring vaulted ceilings, elegant tile flooring, and a tasteful fireplace that creates a cozy focal point. The open-concept design flows effortlessly into a designer kitchen with granite counters, soft-close cabinets, and premium appliances that bring both style and function. The primary suite features plush carpet, high ceilings, walk-in closet, and a private ensuite bath. A second bed offers private access to separate bath for added privacy. Sip coffee on your private patio, enjoy in-unit laundry, and stroll to the sparkling community pool. Sophisticated, sunlit, and effortlessly cool-this one's a must-see.
Listing Agent
AZ Prime Property Management License #BR639934000 Listed on: 07/23/2025
Condo Details
Home Type
- Condominium
Year Built
- Built in 1985
Lot Details
- Two or More Common Walls
- Desert faces the front and back of the property
- Block Wall Fence
Home Design
- Wood Frame Construction
- Tile Roof
- Stucco
Interior Spaces
- 907 Sq Ft Home
- 1-Story Property
- Vaulted Ceiling
- Ceiling Fan
- Living Room with Fireplace
Kitchen
- Breakfast Bar
- Built-In Microwave
Flooring
- Carpet
- Tile
Bedrooms and Bathrooms
- 2 Bedrooms
- 2 Bathrooms
Laundry
- Laundry in unit
- Dryer
- Washer
Parking
- 1 Carport Space
- Assigned Parking
Schools
- John M Andersen Elementary School
- John M Andersen Jr High Middle School
- Hamilton High School
Utilities
- Central Air
- Heating Available
- High Speed Internet
- Cable TV Available
Additional Features
- No Interior Steps
- Covered patio or porch
Listing and Financial Details
- Property Available on 7/23/25
- 12-Month Minimum Lease Term
- Tax Lot 124
- Assessor Parcel Number 302-93-331
Community Details
Overview
- Property has a Home Owners Association
- Casa Tierra Association, Phone Number (480) 921-3332
- Casa Tierra Pad Subdivision
Recreation
- Community Spa
Map
Source: Arizona Regional Multiple Listing Service (ARMLS)
MLS Number: 6896464
APN: 302-93-329
- 2019 W Lemon Tree Place Unit 1158
- 2019 W Lemon Tree Place Unit 1185
- 2100 W Lemon Tree Place Unit 59
- 2100 W Lemon Tree Place Unit 29
- 2031 W Gila Ln
- 2312 W Temple St
- 1976 N Lemon Tree Ln Unit 16
- 2247 W Highland St Unit 4
- 2416 W Stottler Dr
- 2441 W Los Arboles Place
- 2381 W Los Arboles Place
- 2401 W Los Arboles Place
- 2370 W Los Arboles Place
- 2421 W Los Arboles Place
- 1720 W Highland St
- 1711 W Stottler Dr
- 2109 W El Alba Way
- 1382 N Tamarisk Dr
- 1616 W Temple St
- 1389 N El Dorado Dr Unit 1
- 2019 W Lemon Tree Place Unit 1203
- 2100 W Lemon Tree Place Unit 59
- 2100 W Lemon Tree Place Unit 66
- 2100 W Lemon Tree Place Unit 29
- 2100 W Lemon Tree Place Unit 15
- 1976 N Lemon Tree Ln Unit 42
- 2326 W Estrella Dr
- 1976 N Lemon Tree Ln Unit 11
- 1976 N Lemon Tree Ln Unit 19
- 1976 N Lemon Tree Ln Unit 50
- 1396 N Los Altos Dr
- 2107 W El Alba Way
- 1262 N Santa Anna St
- 2708 W Gila Ln
- 1947 N Blackstone Dr
- 1617 N Longmore St Unit 7
- 2597 W Knox Rd
- 2304 N Kachina Ct
- 2900 W Highland
- 2353 W Shawnee Dr
