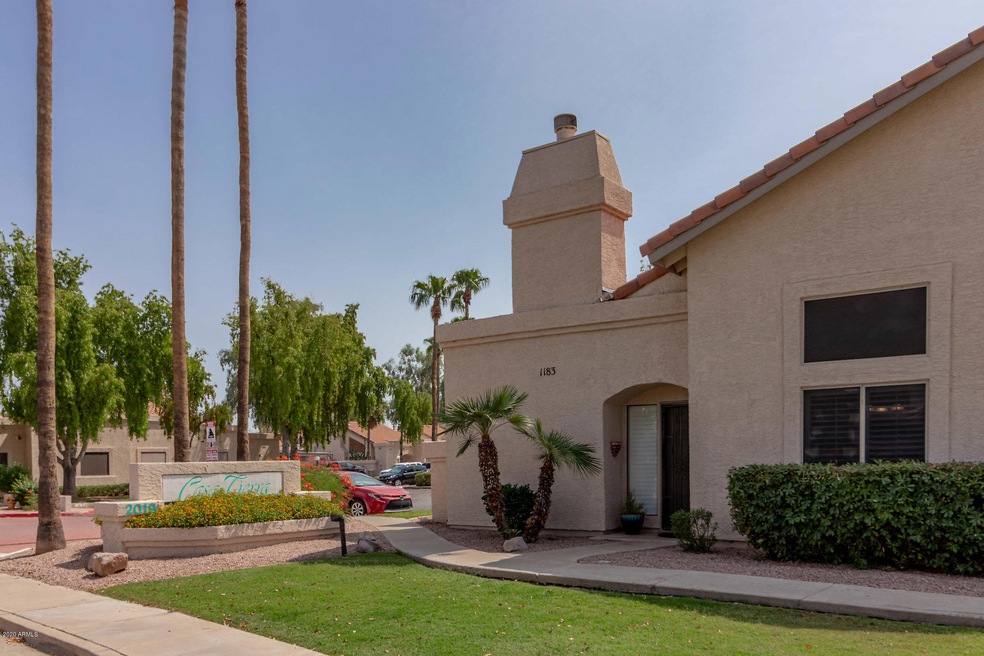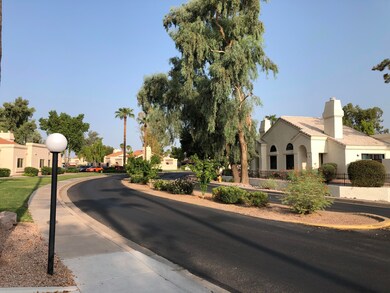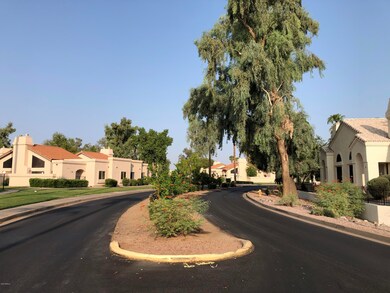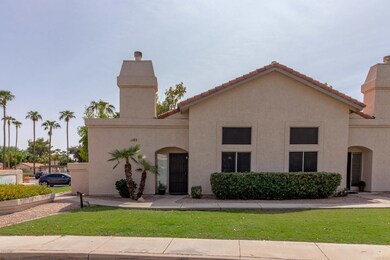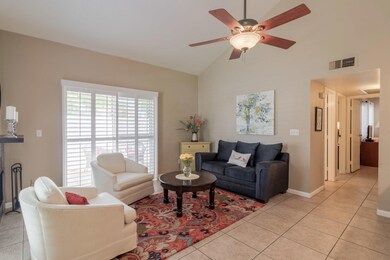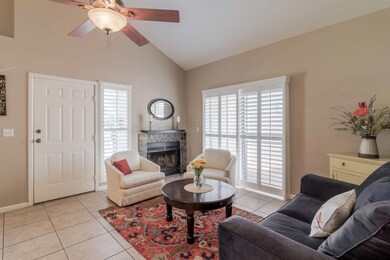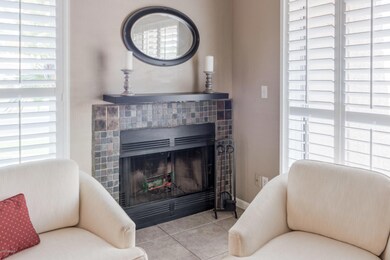
2019 W Lemon Tree Place Unit 1183 Chandler, AZ 85224
Central Ridge NeighborhoodHighlights
- Vaulted Ceiling
- Spanish Architecture
- Refrigerated Cooling System
- Chandler Traditional Academy - Goodman Rated A
- Community Pool
- Breakfast Bar
About This Home
As of October 2020Location, location, location...This charming 2 bedroom single-level town home in Chandler has vaulted ceilings, walk-in closets, wood burning fireplace, indoor laundry, private patio, plantation blinds, two reserved parking spots and north east exposures! It features a galley kitchen with a breakfast bar and breakfast room. Around the corner is the resort style community pool and spa. This home is located in the secluded Lemon Tree neighborhood with, great schools, 2 nearby hospitals, Chandler Fashion Mall, restaurants, shopping and major freeways conveniently nearby. The owner is a snowbird so the home has been well cared for and lightly used. This gem in Chandler will go fast, so you won't want to miss it.
Townhouse Details
Home Type
- Townhome
Est. Annual Taxes
- $891
Year Built
- Built in 1985
Lot Details
- 907 Sq Ft Lot
- Two or More Common Walls
- Block Wall Fence
- Sprinklers on Timer
- Grass Covered Lot
HOA Fees
- $205 Monthly HOA Fees
Home Design
- Spanish Architecture
- Wood Frame Construction
- Tile Roof
- Stucco
Interior Spaces
- 907 Sq Ft Home
- 1-Story Property
- Vaulted Ceiling
- Ceiling Fan
- Living Room with Fireplace
- Tile Flooring
Kitchen
- Breakfast Bar
- Built-In Microwave
Bedrooms and Bathrooms
- 2 Bedrooms
- 2 Bathrooms
Parking
- 2 Open Parking Spaces
- 1 Carport Space
- Assigned Parking
Outdoor Features
- Patio
- Outdoor Storage
Schools
- Chandler Traditional Academy - Goodman Elementary School
- John M Andersen Jr High Middle School
- Chandler High School
Utilities
- Refrigerated Cooling System
- Heating Available
- Cable TV Available
Additional Features
- Stepless Entry
- Property is near a bus stop
Listing and Financial Details
- Tax Lot 183
- Assessor Parcel Number 302-93-390
Community Details
Overview
- Association fees include insurance, ground maintenance, street maintenance, trash, roof replacement, maintenance exterior
- Gerson Association, Phone Number (480) 921-3332
- Casa Tierra Mcr 290 22 Subdivision
Recreation
- Community Pool
- Community Spa
Ownership History
Purchase Details
Home Financials for this Owner
Home Financials are based on the most recent Mortgage that was taken out on this home.Purchase Details
Purchase Details
Home Financials for this Owner
Home Financials are based on the most recent Mortgage that was taken out on this home.Purchase Details
Home Financials for this Owner
Home Financials are based on the most recent Mortgage that was taken out on this home.Purchase Details
Home Financials for this Owner
Home Financials are based on the most recent Mortgage that was taken out on this home.Purchase Details
Home Financials for this Owner
Home Financials are based on the most recent Mortgage that was taken out on this home.Map
Similar Homes in Chandler, AZ
Home Values in the Area
Average Home Value in this Area
Purchase History
| Date | Type | Sale Price | Title Company |
|---|---|---|---|
| Warranty Deed | $220,000 | Homie Title Insurance Agency | |
| Warranty Deed | -- | None Available | |
| Warranty Deed | $125,000 | First American Title Ins Co | |
| Warranty Deed | $104,900 | Transnation Title Ins Co | |
| Warranty Deed | $97,000 | Transnation Title Insurance | |
| Warranty Deed | $72,000 | Chicago Title Insurance Co |
Mortgage History
| Date | Status | Loan Amount | Loan Type |
|---|---|---|---|
| Previous Owner | $112,500 | New Conventional | |
| Previous Owner | $101,750 | New Conventional | |
| Previous Owner | $77,600 | New Conventional | |
| Previous Owner | $57,600 | New Conventional |
Property History
| Date | Event | Price | Change | Sq Ft Price |
|---|---|---|---|---|
| 10/05/2020 10/05/20 | Sold | $220,000 | 0.0% | $243 / Sq Ft |
| 09/21/2020 09/21/20 | Pending | -- | -- | -- |
| 09/17/2020 09/17/20 | For Sale | $220,000 | +76.0% | $243 / Sq Ft |
| 08/29/2013 08/29/13 | Sold | $125,000 | +5.0% | $138 / Sq Ft |
| 07/26/2013 07/26/13 | Pending | -- | -- | -- |
| 07/12/2013 07/12/13 | For Sale | $119,000 | -- | $131 / Sq Ft |
Tax History
| Year | Tax Paid | Tax Assessment Tax Assessment Total Assessment is a certain percentage of the fair market value that is determined by local assessors to be the total taxable value of land and additions on the property. | Land | Improvement |
|---|---|---|---|---|
| 2025 | $917 | $9,971 | -- | -- |
| 2024 | $900 | $9,497 | -- | -- |
| 2023 | $900 | $21,930 | $4,380 | $17,550 |
| 2022 | $872 | $17,250 | $3,450 | $13,800 |
| 2021 | $896 | $16,200 | $3,240 | $12,960 |
| 2020 | $891 | $15,300 | $3,060 | $12,240 |
| 2019 | $860 | $13,430 | $2,680 | $10,750 |
| 2018 | $835 | $11,230 | $2,240 | $8,990 |
| 2017 | $785 | $10,700 | $2,140 | $8,560 |
| 2016 | $758 | $9,450 | $1,890 | $7,560 |
| 2015 | $727 | $8,330 | $1,660 | $6,670 |
Source: Arizona Regional Multiple Listing Service (ARMLS)
MLS Number: 6133694
APN: 302-93-390
- 2019 W Lemon Tree Place Unit 1124
- 2100 W Lemon Tree Place Unit 59
- 2100 W Lemon Tree Place Unit 29
- 2031 W Gila Ln
- 1976 N Lemon Tree Ln Unit 16
- 1976 N Lemon Tree Ln Unit 3
- 2416 W Stottler Dr
- 2441 W Los Arboles Place
- 2371 W Los Arboles Place
- 2371 W Los Arboles Place
- 2024 N Woodburne Place
- 2327 W Rockwell Ct
- 1853 W Estrella Dr
- 2381 W Los Arboles Place
- 2401 W Los Arboles Place
- 2370 W Los Arboles Place
- 2421 W Los Arboles Place
- 2400 W Los Arboles Place
- 2393 W Mariposa St
- 1708 W Estrella Dr
