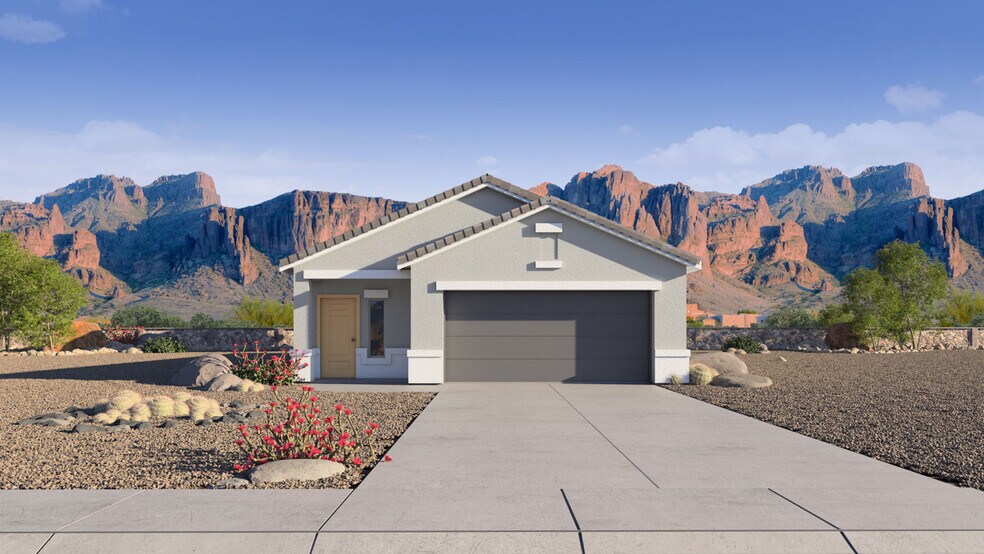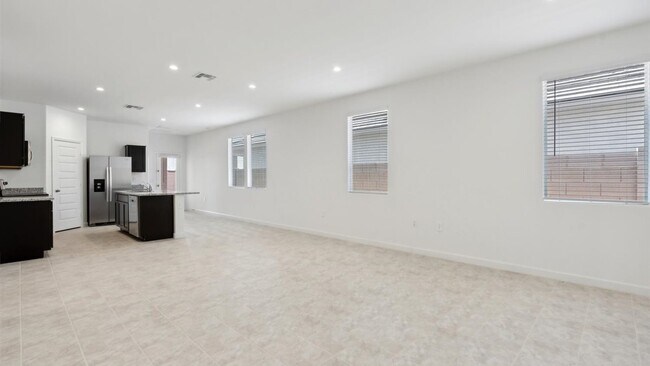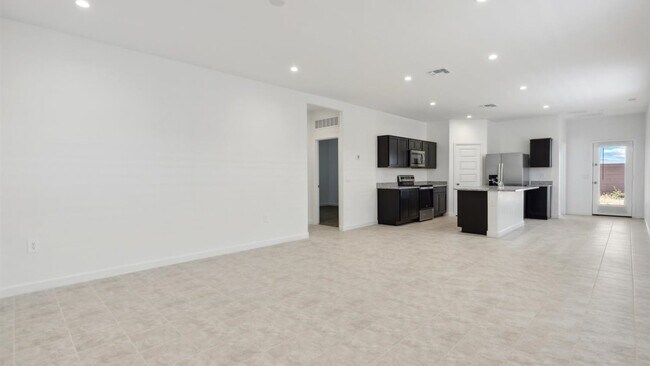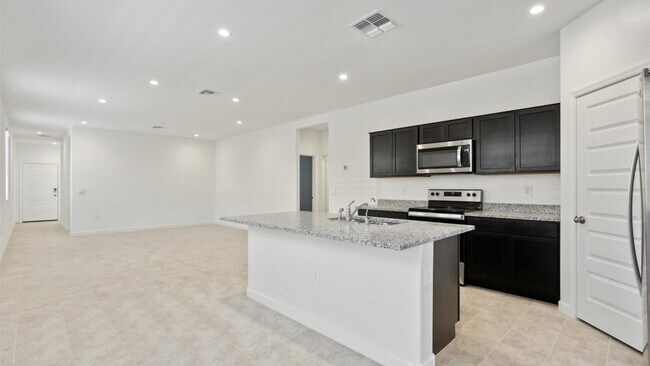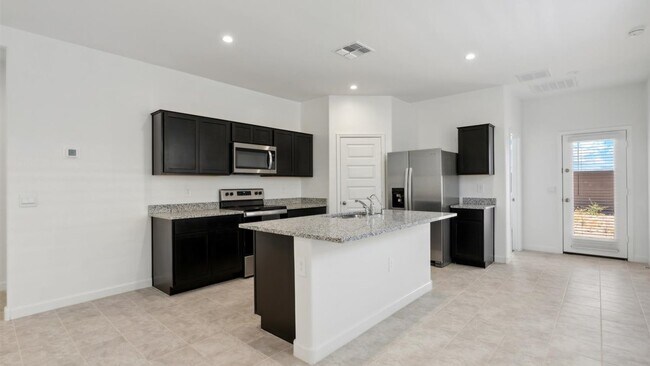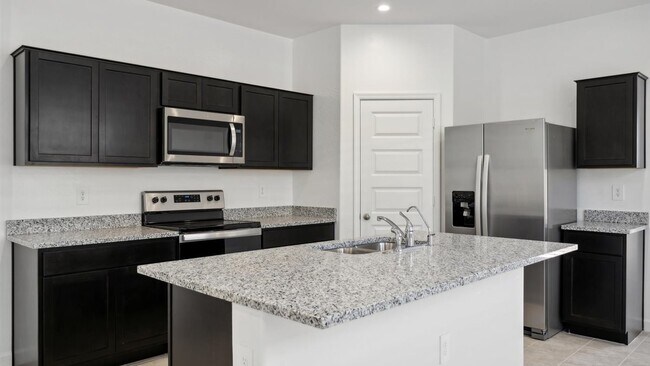
Verified badge confirms data from builder
2019 W Solstice Ave Apache Junction, AZ 85120
Radiance At Superstition VistasEstimated payment $2,673/month
Total Views
2,047
3
Beds
2
Baths
1,558
Sq Ft
$274
Price per Sq Ft
Highlights
- Fitness Center
- Clubhouse
- Bocce Ball Court
- New Construction
- Community Pool
- Community Fire Pit
About This Home
The Diana floor plan features three bedrooms and two bathrooms. Upon entry, you're greeted by an inviting living space that connects to the kitchen and dining area, creating an ideal setting for gatherings and everyday living. The master bedroom boasts a private ensuite bathroom for added convenience and comfort, while the two additional bedrooms offer versatility to accommodate your needs, whether it's a home office or guest room.
Home Details
Home Type
- Single Family
Parking
- 2 Car Garage
Home Design
- New Construction
Interior Spaces
- 1-Story Property
Bedrooms and Bathrooms
- 3 Bedrooms
- 2 Full Bathrooms
Community Details
Overview
- Property has a Home Owners Association
Amenities
- Community Fire Pit
- Community Barbecue Grill
- Clubhouse
Recreation
- Bocce Ball Court
- Community Playground
- Fitness Center
- Community Pool
- Splash Pad
- Park
- Tot Lot
- Trails
Matterport 3D Tour
Map
Other Move In Ready Homes in Radiance At Superstition Vistas
About the Builder
D.R. Horton is now a Fortune 500 company that sells homes in 113 markets across 33 states. The company continues to grow across America through acquisitions and an expanding market share. Throughout this growth, their founding vision remains unchanged.
They believe in homeownership for everyone and rely on their community. Their real estate partners, vendors, financial partners, and the Horton family work together to support their homebuyers.
Nearby Homes
- 9368 S Holandes Dr
- 9019 S Palo Verde Dr
- 9122 S Hohokam Dr
- 2108 Starkey Ave
- Radiance At Superstition Vistas
- Blossom Rock at Superstition Vistas - Escena
- Blossom Rock at Superstition Vistas - Mariposa
- Blossom Rock at Superstition Vistas - Laurel
- Blossom Rock at Superstition Vistas - Blossom Rock
- Blossom Rock at Superstition Vistas - Fusion
- Blossom Rock at Superstition Vistas - Wildflower Collection
- 0 Unknown -- Unit 5 6809675
- XXXXX S Mountain Rd Unit 1
- La Mira - Discovery Collection
- Tapestry at Destination
- 0 W Guadalupe Rd Unit 2 6843764
- Everton Heights at Eastmark - Elegance at Eastmark
- Avalon Crossing - Emblem
- Avalon Crossing - Fusion
- Avalon Crossing - Ascent
