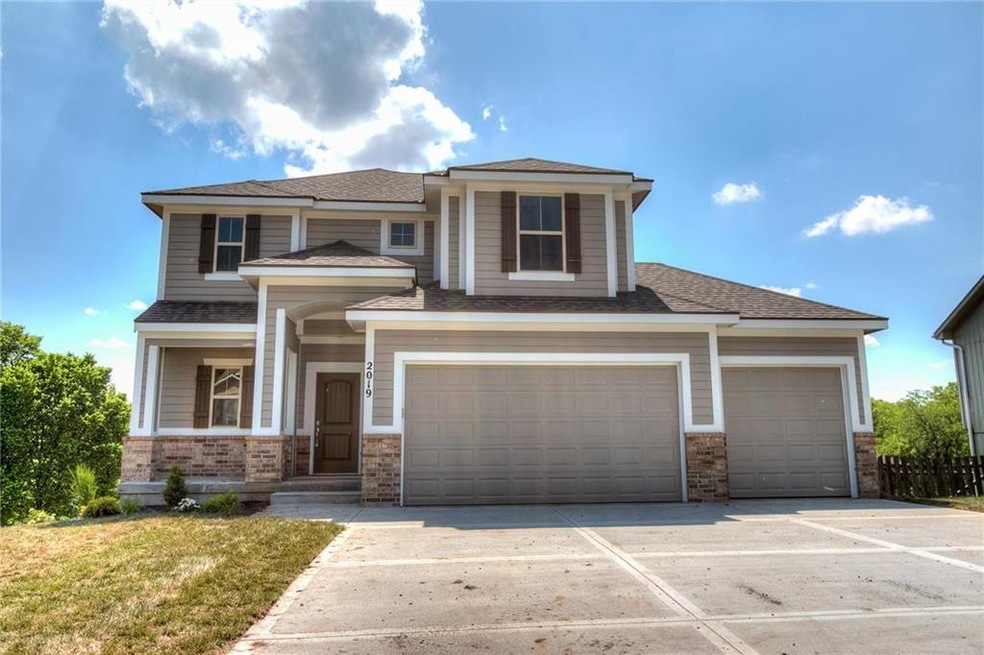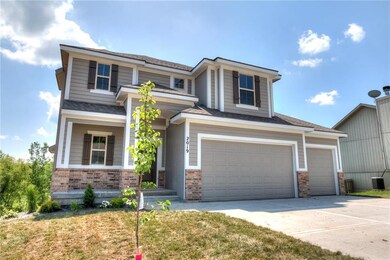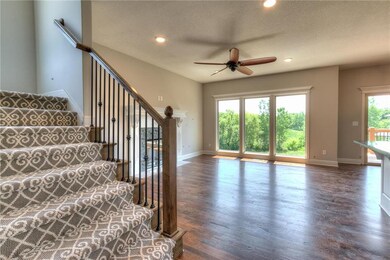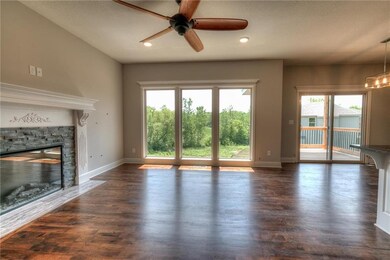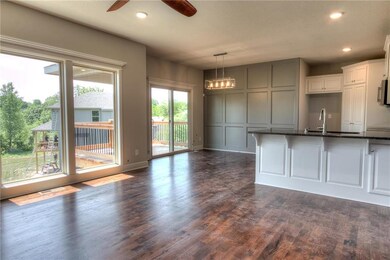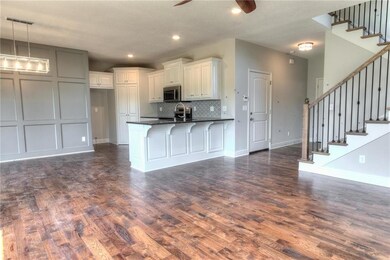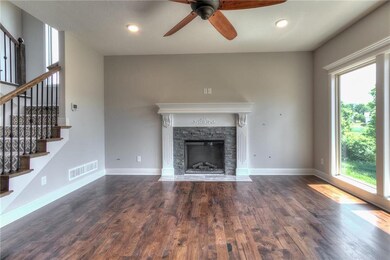
Last list price
2019 W Springs Way Excelsior Springs, MO 64024
4
Beds
3.5
Baths
1,943
Sq Ft
8,276
Sq Ft Lot
Highlights
- Recreation Room
- Traditional Architecture
- Great Room with Fireplace
- Vaulted Ceiling
- Wood Flooring
- Granite Countertops
About This Home
As of October 2020Lots of upgrades to be found in this 4 bed, 3 1/2 bath with 3 car garage, 2 story home. All sub-flooring is screwed in, resulting in no squeaking floors; insulated garage doors & walls; upgraded trim package; security system; hickory wood floors; LED lighting throughout; under counter lighting; granite counter tops; covered deck; and upgraded Maytag appliances. Covered deck. ** OPEN SUNDAY 2-4 **
Home Details
Home Type
- Single Family
Est. Annual Taxes
- $3,623
Year Built
- Built in 2017 | Under Construction
Lot Details
- Lot Dimensions are 59.14x127.13x64.15x140.29
- Paved or Partially Paved Lot
HOA Fees
- $13 Monthly HOA Fees
Parking
- 3 Car Attached Garage
- Front Facing Garage
Home Design
- Traditional Architecture
- Frame Construction
- Composition Roof
Interior Spaces
- Wet Bar: Carpet, Ceramic Tiles, Ceiling Fan(s), Hardwood, Granite Counters, Pantry, Fireplace
- Built-In Features: Carpet, Ceramic Tiles, Ceiling Fan(s), Hardwood, Granite Counters, Pantry, Fireplace
- Vaulted Ceiling
- Ceiling Fan: Carpet, Ceramic Tiles, Ceiling Fan(s), Hardwood, Granite Counters, Pantry, Fireplace
- Skylights
- Shades
- Plantation Shutters
- Drapes & Rods
- Great Room with Fireplace
- Combination Kitchen and Dining Room
- Recreation Room
- Finished Basement
- Walk-Out Basement
- Dryer Hookup
Kitchen
- Country Kitchen
- Granite Countertops
- Laminate Countertops
Flooring
- Wood
- Wall to Wall Carpet
- Linoleum
- Laminate
- Stone
- Ceramic Tile
- Luxury Vinyl Plank Tile
- Luxury Vinyl Tile
Bedrooms and Bathrooms
- 4 Bedrooms
- Cedar Closet: Carpet, Ceramic Tiles, Ceiling Fan(s), Hardwood, Granite Counters, Pantry, Fireplace
- Walk-In Closet: Carpet, Ceramic Tiles, Ceiling Fan(s), Hardwood, Granite Counters, Pantry, Fireplace
- Double Vanity
- Bathtub with Shower
Schools
- Westview Elementary School
- Excelsior High School
Additional Features
- Enclosed patio or porch
- City Lot
- Central Air
Community Details
- West Springs Subdivision
Listing and Financial Details
- Assessor Parcel Number 12-219-00-01-028.00
Ownership History
Date
Name
Owned For
Owner Type
Purchase Details
Listed on
Mar 23, 2020
Closed on
Sep 24, 2020
Sold by
Naitonal Residential Nominee Svcs Inc
Bought by
Campfield Kayse
Seller's Agent
Mikki Plaskett
ReeceNichols - Lees Summit
Buyer's Agent
Sue Tuff
Keller Williams KC North
List Price
$279,900
Sold Price
$272,000
Premium/Discount to List
-$7,900
-2.82%
Total Days on Market
141
Current Estimated Value
Home Financials for this Owner
Home Financials are based on the most recent Mortgage that was taken out on this home.
Estimated Appreciation
$125,399
Avg. Annual Appreciation
8.63%
Original Mortgage
$278,256
Outstanding Balance
$250,274
Interest Rate
2.9%
Mortgage Type
VA
Estimated Equity
$147,125
Purchase Details
Closed on
Apr 11, 2020
Sold by
Lyons Kelly and Lyons Kim
Bought by
National Residential Nominee Svcs Inc
Purchase Details
Listed on
Apr 27, 2018
Closed on
Oct 26, 2018
Sold by
Brickford Homes Llc
Bought by
Lyons Kelly and Lyons Kim
Seller's Agent
Tradition Home Group
Compass Realty Group
Buyer's Agent
Tradition Home Group
Compass Realty Group
List Price
$259,900
Sold Price
$254,900
Premium/Discount to List
-$5,000
-1.92%
Home Financials for this Owner
Home Financials are based on the most recent Mortgage that was taken out on this home.
Avg. Annual Appreciation
7.03%
Original Mortgage
$247,253
Interest Rate
4.6%
Mortgage Type
New Conventional
Purchase Details
Listed on
Apr 27, 2018
Closed on
Oct 12, 2018
Sold by
Blue Jacket Llc
Bought by
Brickford Homes Llc
Seller's Agent
Tradition Home Group
Compass Realty Group
Buyer's Agent
Tradition Home Group
Compass Realty Group
List Price
$259,900
Sold Price
$254,900
Premium/Discount to List
-$5,000
-1.92%
Home Financials for this Owner
Home Financials are based on the most recent Mortgage that was taken out on this home.
Original Mortgage
$247,253
Interest Rate
4.6%
Mortgage Type
New Conventional
Map
Create a Home Valuation Report for This Property
The Home Valuation Report is an in-depth analysis detailing your home's value as well as a comparison with similar homes in the area
Similar Homes in Excelsior Springs, MO
Home Values in the Area
Average Home Value in this Area
Purchase History
| Date | Type | Sale Price | Title Company |
|---|---|---|---|
| Special Warranty Deed | -- | Chicago Title | |
| Warranty Deed | -- | Chicago Title | |
| Warranty Deed | -- | First United Title Agency Ll | |
| Quit Claim Deed | -- | First United Title Agency Ll |
Source: Public Records
Mortgage History
| Date | Status | Loan Amount | Loan Type |
|---|---|---|---|
| Open | $278,256 | VA | |
| Previous Owner | $247,253 | New Conventional | |
| Previous Owner | $225,520 | Commercial |
Source: Public Records
Property History
| Date | Event | Price | Change | Sq Ft Price |
|---|---|---|---|---|
| 10/09/2020 10/09/20 | Sold | -- | -- | -- |
| 08/18/2020 08/18/20 | Pending | -- | -- | -- |
| 06/17/2020 06/17/20 | Price Changed | $274,900 | -1.8% | $127 / Sq Ft |
| 04/18/2020 04/18/20 | For Sale | $279,900 | 0.0% | $129 / Sq Ft |
| 04/13/2020 04/13/20 | Off Market | -- | -- | -- |
| 04/05/2020 04/05/20 | Price Changed | $279,900 | -6.1% | $129 / Sq Ft |
| 03/23/2020 03/23/20 | For Sale | $298,000 | +16.9% | $137 / Sq Ft |
| 10/26/2018 10/26/18 | Sold | -- | -- | -- |
| 09/15/2018 09/15/18 | Pending | -- | -- | -- |
| 06/08/2018 06/08/18 | Price Changed | $254,990 | -1.9% | $131 / Sq Ft |
| 04/27/2018 04/27/18 | For Sale | $259,900 | -- | $134 / Sq Ft |
Source: Heartland MLS
Tax History
| Year | Tax Paid | Tax Assessment Tax Assessment Total Assessment is a certain percentage of the fair market value that is determined by local assessors to be the total taxable value of land and additions on the property. | Land | Improvement |
|---|---|---|---|---|
| 2024 | $3,623 | $51,660 | -- | -- |
| 2023 | $3,601 | $51,660 | $0 | $0 |
| 2022 | $3,110 | $43,890 | $0 | $0 |
| 2021 | $3,122 | $43,890 | $3,800 | $40,090 |
| 2020 | $3,052 | $41,710 | $0 | $0 |
| 2019 | $3,050 | $41,705 | $3,800 | $37,905 |
| 2018 | $279 | $3,800 | $0 | $0 |
| 2017 | $239 | $3,040 | $3,040 | $0 |
| 2016 | $239 | $3,340 | $3,340 | $0 |
| 2015 | $241 | $3,340 | $3,340 | $0 |
| 2014 | -- | $3,340 | $3,340 | $0 |
Source: Public Records
Source: Heartland MLS
MLS Number: 2104108
APN: 12-219-00-01-028.00
Nearby Homes
- 0 Mccleary Rd Unit HMS2499816
- 25810 H Hwy
- 2407 Merlot Place
- 2409 Merlot Place
- 1311 Saint Louis Ave
- 2305 Arbor Ln
- 2001 Riverstone Dr
- 12413 Morgan St
- 220 Rock Bridge Pkwy
- 240 Rock Bridge Pkwy
- 2081 Rock Bridge Pkwy
- 2097 Larkspur St
- 397 Leslie Ln
- 401 Leslie Ln
- 125 Crown Hill Rd
- 115 Collette St
- 1102 Melanie Ln
- Lot 2 Wornall Rd
- 2017 Wornall Rd
- 703 Lodwick Ln
