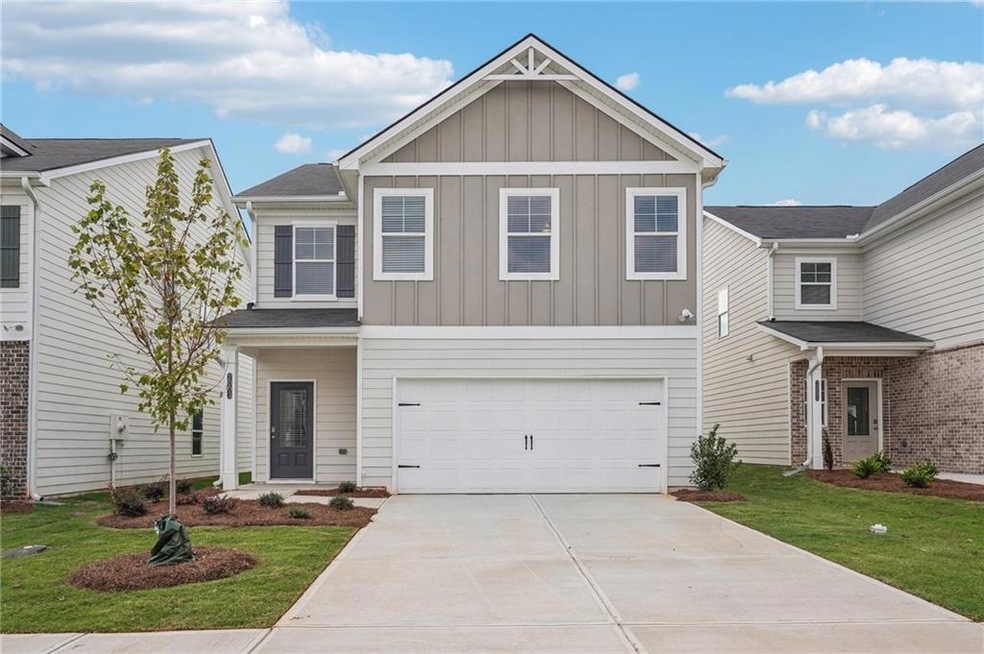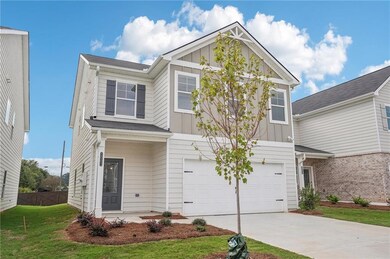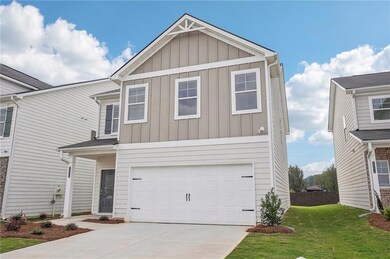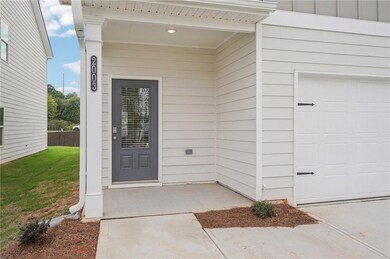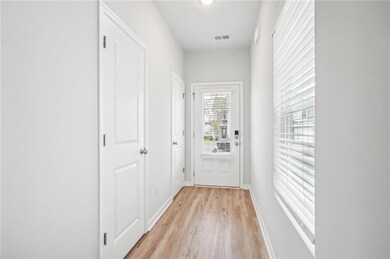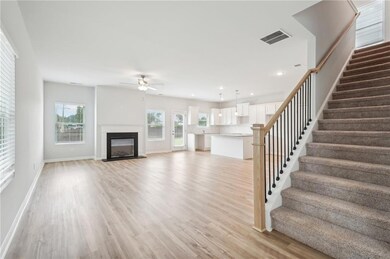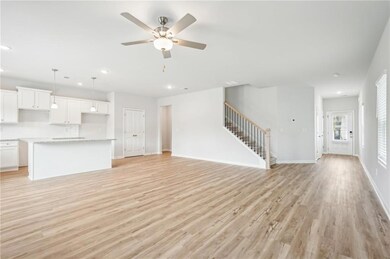
$299,999
- 3 Beds
- 2 Baths
- 1328 White Oak St SE
- Conyers, GA
Welcome to this beautiful Ranch home, with 3 bedrooms, 2 baths , a kitchen Granite countertops, beautiful Flooring, fresh interior and exterior paint. private backyard for entertaining Easy access to I-20, Near shopping centers, recreation parks, and restaurants No HOA, No Rental restrictions Elegible for various homeowners Programs, this will take care of home must Don't miss the opportunity
Jenny Mendoza Virtual Properties Realty.com
