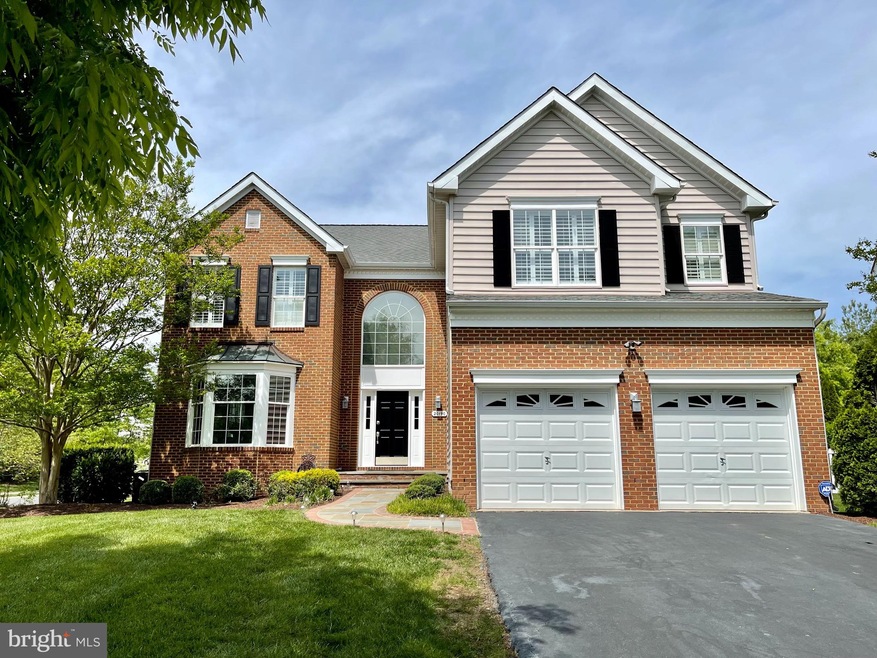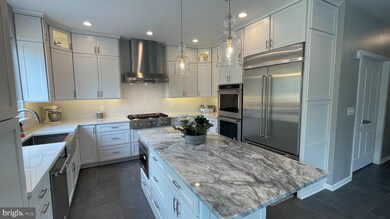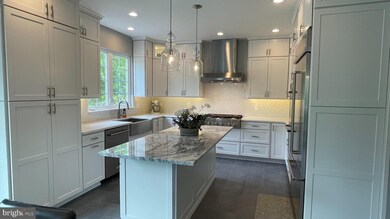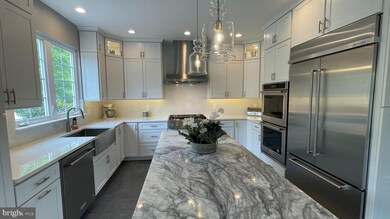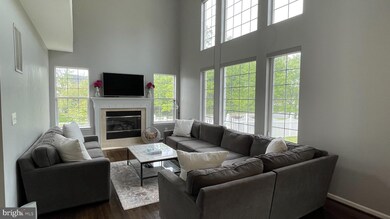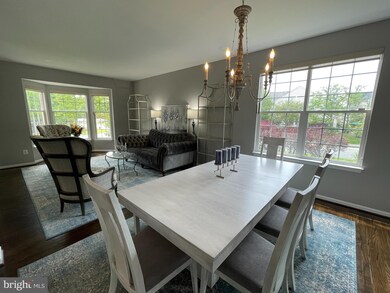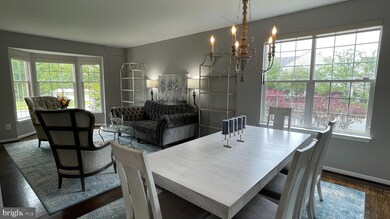
20190 Hidden Creek Ct Ashburn, VA 20147
Highlights
- Colonial Architecture
- Recreation Room
- Community Pool
- Newton-Lee Elementary School Rated A
- 1 Fireplace
- Den
About This Home
As of June 2021PROFESSIONAL PICTURES FORTHCOMING! Now available is a wonderful, updated family home in the sought after Belmont Country Club community!! A corner property ideally located across from the family recreation center: basketball, playground, tennis, and family pool just steps away. Also convenient and steps away are the bus stops for the public area schools. Less than a mile walk in either direction is the front gate, Manor house with adult pool, tennis, golf and restaurant. Just outside the gate is Belmont Chase with stores, restaurants and more: Whole Foods, Coopers Hawk and Cava to name a few. What is most distinguishing about this home is the custom built and designed kitchen by the award winning Michael Nash Design company. https://www.michaelnashkitchens.com/kitchens/. This kitchen has many unique touches and includes a new attached deck (trek) and sliding glass doors. This kitchen renovation spared no expense: all high end stainless steel appliances, white cabinetry with a bright, clean contemporary style. Spacious kitchen with lots of storage and a center island with a beautiful statement granite top. Updated lighting, all new flooring and full of natural light. The open floor-plan has space for an additional kitchenette and leads into a spacious family room with gas fireplace. Also off the kitchen, is a flex room for a home office, playroom, home school area or conservatory. The first floor powder room has been updated as well. This well maintained home features 4 upper level bedrooms with 3 full baths - the main shared bathroom was fully also renovated by Michael Nash - new and contemporary. The upper level also has a large flexible loft area perfect for an additional home office or place for virtual learning, reading nook, etc. The lower level has an expansive rec room area with new flooring, an updated full bathroom and 2 bonus rooms. More storage available and new sliding doors that lead out to the newly fenced in back yard. So many additional updates throughout. A great family home in a safe, active and welcoming community. Note Belmont Country Club does require a social membership be maintained by all residents with upgraded memberships available if desired. Please call the membership director at (703) 723-5330 for further details, costs and options. HOA does handle lawn maintenance as well as include basic cable and internet access. All entrants to the home must be free from any symptoms of COVID-19 and not have been in contact with anyone with COVID-19. Also please follow all precautions upon entering the home, minimize touching, leave all lights and doors as they were and remove shoes or wear shoe coverings. Make sure all doors are locked and key returned to lockbox upon leaving. WELCOME HOME!!!
Last Agent to Sell the Property
RE/MAX Gateway, LLC License #0225234823 Listed on: 05/13/2021

Home Details
Home Type
- Single Family
Est. Annual Taxes
- $6,932
Year Built
- Built in 2002
Lot Details
- 0.26 Acre Lot
- Picket Fence
- Vinyl Fence
- Property is zoned 19
HOA Fees
- $306 Monthly HOA Fees
Parking
- 2 Car Attached Garage
- Front Facing Garage
- Driveway
Home Design
- Colonial Architecture
- Masonry
Interior Spaces
- Property has 3 Levels
- Ceiling Fan
- 1 Fireplace
- Family Room
- Living Room
- Dining Room
- Den
- Recreation Room
- Loft
- Bonus Room
- Storage Room
- Basement Fills Entire Space Under The House
Kitchen
- Double Oven
- Cooktop
- Built-In Microwave
- Dishwasher
- Stainless Steel Appliances
- Disposal
Bedrooms and Bathrooms
- 4 Bedrooms
Laundry
- Dryer
- Washer
Schools
- Belmont Ridge Middle School
- Riverside High School
Utilities
- Zoned Heating and Cooling
- Natural Gas Water Heater
Listing and Financial Details
- Assessor Parcel Number 084355515000
Community Details
Overview
- $2,500 Capital Contribution Fee
- Association fees include common area maintenance, lawn maintenance, management, pool(s), recreation facility, reserve funds, security gate, snow removal, trash
- Belmont Community Association, Phone Number (703) 723-8300
- Built by Toll Brothers
- Belmont Country Club Subdivision
Recreation
- Community Pool
Ownership History
Purchase Details
Home Financials for this Owner
Home Financials are based on the most recent Mortgage that was taken out on this home.Purchase Details
Home Financials for this Owner
Home Financials are based on the most recent Mortgage that was taken out on this home.Purchase Details
Home Financials for this Owner
Home Financials are based on the most recent Mortgage that was taken out on this home.Purchase Details
Home Financials for this Owner
Home Financials are based on the most recent Mortgage that was taken out on this home.Purchase Details
Home Financials for this Owner
Home Financials are based on the most recent Mortgage that was taken out on this home.Similar Homes in Ashburn, VA
Home Values in the Area
Average Home Value in this Area
Purchase History
| Date | Type | Sale Price | Title Company |
|---|---|---|---|
| Warranty Deed | $925,000 | Psr Title Llc | |
| Warranty Deed | $705,000 | Attorney | |
| Warranty Deed | $670,000 | Highland Title & Escrow Llc | |
| Warranty Deed | $650,000 | -- | |
| Deed | $458,115 | -- |
Mortgage History
| Date | Status | Loan Amount | Loan Type |
|---|---|---|---|
| Open | $693,750 | New Conventional | |
| Previous Owner | $641,000 | Stand Alone Refi Refinance Of Original Loan | |
| Previous Owner | $634,500 | New Conventional | |
| Previous Owner | $35,000 | Credit Line Revolving | |
| Previous Owner | $80,000 | Stand Alone Second | |
| Previous Owner | $478,400 | New Conventional | |
| Previous Owner | $520,000 | New Conventional | |
| Previous Owner | $366,400 | No Value Available |
Property History
| Date | Event | Price | Change | Sq Ft Price |
|---|---|---|---|---|
| 06/11/2021 06/11/21 | Sold | $925,000 | +31.2% | $218 / Sq Ft |
| 05/13/2021 05/13/21 | Pending | -- | -- | -- |
| 09/25/2017 09/25/17 | Sold | $705,000 | 0.0% | $166 / Sq Ft |
| 08/22/2017 08/22/17 | Pending | -- | -- | -- |
| 08/11/2017 08/11/17 | Price Changed | $705,000 | -1.4% | $166 / Sq Ft |
| 06/24/2017 06/24/17 | Price Changed | $715,000 | -1.1% | $169 / Sq Ft |
| 06/02/2017 06/02/17 | Price Changed | $723,000 | -0.7% | $170 / Sq Ft |
| 05/09/2017 05/09/17 | For Sale | $728,000 | +8.7% | $172 / Sq Ft |
| 12/11/2015 12/11/15 | Sold | $670,000 | -2.2% | $158 / Sq Ft |
| 11/06/2015 11/06/15 | Pending | -- | -- | -- |
| 10/16/2015 10/16/15 | For Sale | $685,000 | +2.2% | $161 / Sq Ft |
| 10/11/2015 10/11/15 | Off Market | $670,000 | -- | -- |
| 10/10/2015 10/10/15 | For Sale | $685,000 | -- | $161 / Sq Ft |
Tax History Compared to Growth
Tax History
| Year | Tax Paid | Tax Assessment Tax Assessment Total Assessment is a certain percentage of the fair market value that is determined by local assessors to be the total taxable value of land and additions on the property. | Land | Improvement |
|---|---|---|---|---|
| 2024 | $8,450 | $976,900 | $320,300 | $656,600 |
| 2023 | $7,736 | $884,060 | $320,300 | $563,760 |
| 2022 | $7,661 | $860,760 | $260,300 | $600,460 |
| 2021 | $6,932 | $707,380 | $230,300 | $477,080 |
| 2020 | $6,959 | $672,370 | $230,300 | $442,070 |
| 2019 | $6,936 | $663,740 | $230,300 | $433,440 |
| 2018 | $7,256 | $668,720 | $230,300 | $438,420 |
| 2017 | $6,885 | $611,960 | $230,300 | $381,660 |
| 2016 | $7,291 | $636,780 | $0 | $0 |
| 2015 | $7,458 | $426,810 | $0 | $426,810 |
| 2014 | $7,281 | $400,060 | $0 | $400,060 |
Agents Affiliated with this Home
-

Seller's Agent in 2021
Kevin Bednoski
RE/MAX Gateway, LLC
(703) 362-3300
2 in this area
39 Total Sales
-

Buyer's Agent in 2021
Michael Snow
Pearson Smith Realty, LLC
(571) 299-9006
8 in this area
239 Total Sales
-
M
Seller's Agent in 2017
Mohammad Khan
Falcon Realty Group Inc
-

Buyer's Agent in 2017
Shawna Moore
Long & Foster
(703) 581-7994
1 in this area
124 Total Sales
-

Seller's Agent in 2015
Gregory Wells
Keller Williams Realty
(703) 732-7715
64 in this area
137 Total Sales
Map
Source: Bright MLS
MLS Number: VALO438356
APN: 084-35-5515
- 43582 Old Kinderhook Dr
- 43589 Edison Club Ct
- 43598 Dunhill Cup Square
- 20331 Susan Leslie Dr
- 20041 Presidents Cup Terrace
- 20152 Boxwood Place
- 20278 Glenrobin Terrace
- 20385 Medalist Dr
- 20258 Kentucky Oaks Ct
- 43865 Laurel Ridge Dr
- 43485 Foxgrove Ct
- 43878 Camellia St
- 19917 Interlachen Cir
- 43840 Hickory Corner Terrace Unit 112
- 20195 Kiawah Island Dr
- 20435 Scioto Terrace
- 43905 Hickory Corner Terrace Unit 112
- 20144 Crew Square
- 43890 Hickory Corner Terrace Unit 103
- 44049 Ferncliff Terrace
