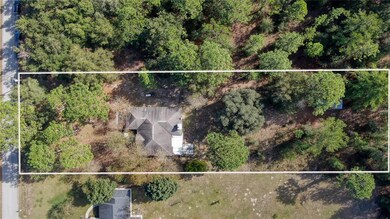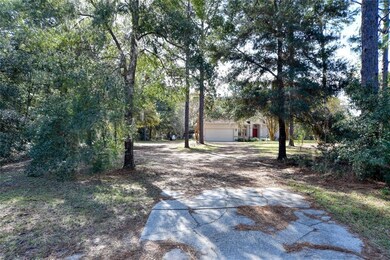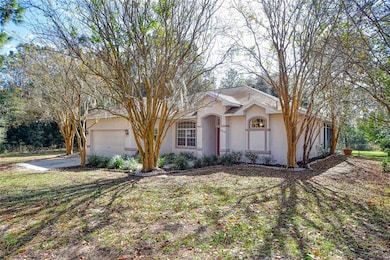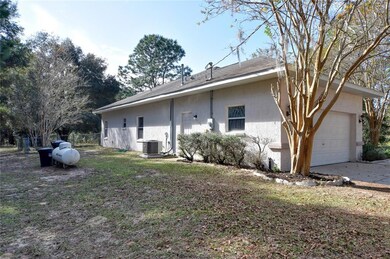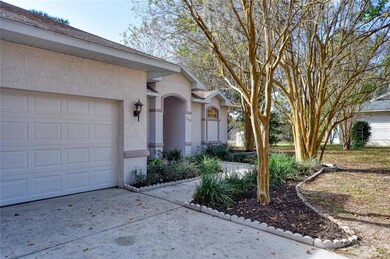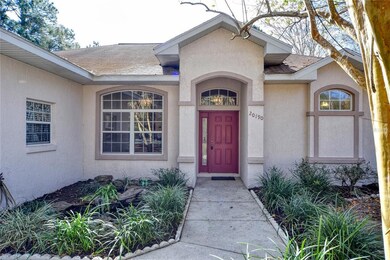
20190 SW 75th St Dunnellon, FL 34431
Highlights
- Fruit Trees
- Great Room
- Walk-In Pantry
- High Ceiling
- No HOA
- Enclosed patio or porch
About This Home
As of February 2022Looking for a quiet serene place to call home? Look no further. Once you get out of your car you will notice the beautiful trees all around. The pond in front is a wonderful sight and sound. Step inside and notice the 10' ft ceilings throughout. Plenty of room for your visiting family and friends with a large dining room, great room and family room. Stay warm on those cool nights with the wood burning or gas fireplace. Your choice on how you use it. Enjoy the sights and sounds of nature on your screened porch and watch your fur babies play in the fenced yard. The yard also features 2 sour orange, 1 apple, 2 peach, 1 lemon, 1 blueberry and 1 loquat tree. There is a stub outside to hookup a gas grill. The insulated lighted 12x24 shed has plenty of room to store all your outdoor toys. Next to the shed is a RV pad with 220 hookup and water. Brand new AC with new copper lines and 6" commercial filter system. Gas tank is leased at $21 for 6 months. Brand new blinds and balances for windows. Septic was pumped approx 2 years ago and well pump was replaced 5 years ago.
Last Agent to Sell the Property
RE/MAX ALLSTARS REALTY License #3352777 Listed on: 11/22/2021

Home Details
Home Type
- Single Family
Est. Annual Taxes
- $1,361
Year Built
- Built in 1997
Lot Details
- 0.92 Acre Lot
- Lot Dimensions are 100x400
- North Facing Home
- Chain Link Fence
- Fruit Trees
- Wooded Lot
- Property is zoned R1
Parking
- 2 Car Attached Garage
Home Design
- Slab Foundation
- Shingle Roof
- Concrete Siding
- Stucco
Interior Spaces
- 1,624 Sq Ft Home
- 1-Story Property
- Shelving
- High Ceiling
- Ceiling Fan
- Wood Burning Fireplace
- Gas Fireplace
- Blinds
- French Doors
- Great Room
- Family Room
- Dining Room
Kitchen
- Breakfast Bar
- Walk-In Pantry
- Range
- Microwave
- Disposal
Flooring
- Linoleum
- Laminate
- Tile
Bedrooms and Bathrooms
- 3 Bedrooms
- Split Bedroom Floorplan
- En-Suite Bathroom
- Walk-In Closet
- 2 Full Bathrooms
Laundry
- Laundry Room
- Dryer
- Washer
Outdoor Features
- Enclosed patio or porch
- Exterior Lighting
- Shed
- Rain Gutters
Schools
- Dunnellon Elementary School
- Dunnellon Middle School
- Dunnellon High School
Utilities
- Central Heating and Cooling System
- Water Filtration System
- Well
- Gas Water Heater
- Septic Tank
- High Speed Internet
- Cable TV Available
Community Details
- No Home Owners Association
- Rainbow Acres Un 03 Subdivision
Listing and Financial Details
- Visit Down Payment Resource Website
- Legal Lot and Block 4 / 29
- Assessor Parcel Number 1753-029-004
Ownership History
Purchase Details
Home Financials for this Owner
Home Financials are based on the most recent Mortgage that was taken out on this home.Purchase Details
Home Financials for this Owner
Home Financials are based on the most recent Mortgage that was taken out on this home.Similar Homes in Dunnellon, FL
Home Values in the Area
Average Home Value in this Area
Purchase History
| Date | Type | Sale Price | Title Company |
|---|---|---|---|
| Warranty Deed | $299,000 | First International Title | |
| Warranty Deed | $119,900 | First American Title Ins Co |
Mortgage History
| Date | Status | Loan Amount | Loan Type |
|---|---|---|---|
| Open | $269,100 | New Conventional | |
| Closed | $269,100 | New Conventional | |
| Previous Owner | $35,000 | Credit Line Revolving | |
| Previous Owner | $146,561 | Unknown | |
| Previous Owner | $5,995 | Unknown | |
| Previous Owner | $107,910 | Purchase Money Mortgage | |
| Previous Owner | $55,800 | Credit Line Revolving |
Property History
| Date | Event | Price | Change | Sq Ft Price |
|---|---|---|---|---|
| 02/09/2022 02/09/22 | Sold | $299,000 | +3.1% | $184 / Sq Ft |
| 12/12/2021 12/12/21 | Pending | -- | -- | -- |
| 12/08/2021 12/08/21 | Price Changed | $289,900 | -3.3% | $179 / Sq Ft |
| 11/22/2021 11/22/21 | For Sale | $299,900 | -- | $185 / Sq Ft |
Tax History Compared to Growth
Tax History
| Year | Tax Paid | Tax Assessment Tax Assessment Total Assessment is a certain percentage of the fair market value that is determined by local assessors to be the total taxable value of land and additions on the property. | Land | Improvement |
|---|---|---|---|---|
| 2023 | $3,437 | $198,859 | $17,000 | $181,859 |
| 2022 | $1,384 | $108,013 | $0 | $0 |
| 2021 | $1,375 | $104,867 | $0 | $0 |
| 2020 | $1,361 | $103,419 | $0 | $0 |
| 2019 | $1,335 | $101,094 | $0 | $0 |
| 2018 | $1,271 | $99,209 | $0 | $0 |
| 2017 | $1,246 | $97,168 | $0 | $0 |
| 2016 | $1,212 | $95,169 | $0 | $0 |
| 2015 | $1,214 | $94,507 | $0 | $0 |
| 2014 | $1,297 | $103,583 | $0 | $0 |
Agents Affiliated with this Home
-
Denise Bibeau

Seller's Agent in 2022
Denise Bibeau
RE/MAX
(352) 804-5661
169 Total Sales
Map
Source: Stellar MLS
MLS Number: OM630304
APN: 1753-029-004
- 00 SW 202nd Ave
- 7407 SW 202nd Ct
- Lot25 SW 78th St
- 7488 SW 204th Ave
- 0 SW 199th Terrace
- 7299 SW 202nd Ct
- 00 SW 203rd Ct
- 00 SW 75th St
- 20280 SW 69th Place
- 20371 SW 69th Place
- 00 SW 81st Ct
- TBD SW 198th Ave
- 000 SW 202nd Ct
- Lot 4 SW 202nd Ave
- 19405 SW 79th St
- 6840 SW 198th Ave
- 0 SW 202nd Ct Unit MFRTB8391537
- LOTS 10,11 SW 202nd Ct
- 0 SW 80th St Unit R11053281
- Lot 9 SW 207th Ct

