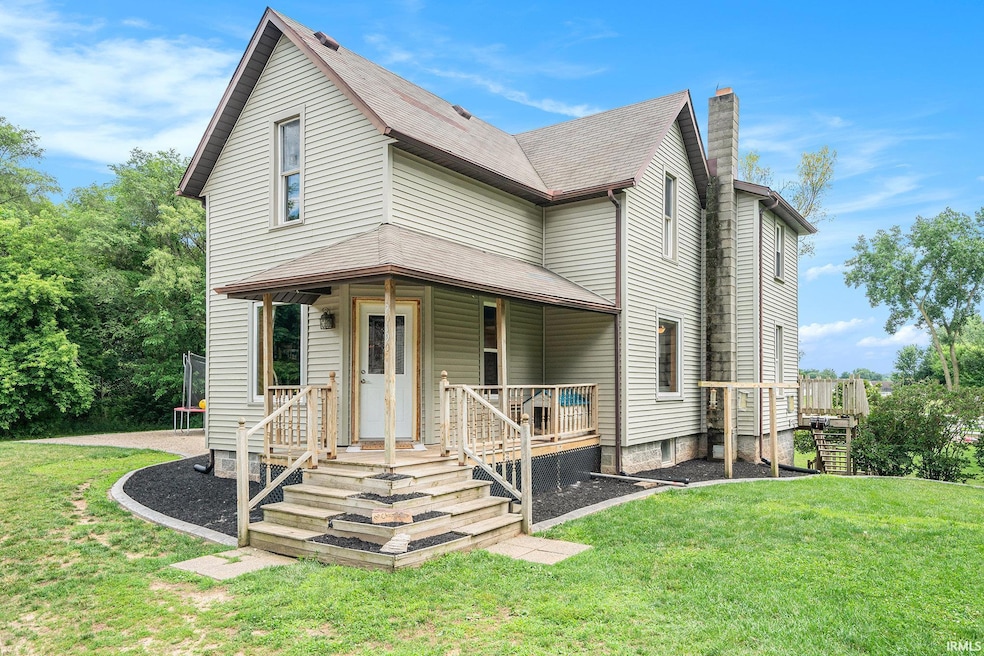
20190 Us Highway 20 Bristol, IN 46507
Estimated payment $1,872/month
Highlights
- Very Popular Property
- Porch
- En-Suite Primary Bedroom
- 3 Car Detached Garage
- Eat-In Kitchen
- Forced Air Heating and Cooling System
About This Home
Set on nearly 2 acres, this charming property is full of possibilities for creating the lifestyle you’ve been dreaming of. With the back portion already fenced in, it’s ready for kids to play, pets to roam, or even space to start your very own hobby farm. Step inside to find a home filled with natural sunlight and an open, flowing floor plan that makes gathering with family and friends easy and comfortable. The walkout basement, complete with a huge lookout window, is just waiting for your finishing touches—whether it’s a playroom, family hangout, or the perfect retreat. From the living room, step onto the expansive deck and soak in the peaceful views of nature while you enjoy your morning coffee or unwind in the evenings with loved ones. A three-car detached garage offers room for all the family’s vehicles, toys, and tools, while the additional outbuilding is ideal for farm animals, hobbies, or extra storage. This property is more than a home—it’s a place to make memories, grow roots, and live the country life you’ve always imagined. Don’t miss the chance to make it yours!
Listing Agent
McKinnies Realty, LLC Elkhart Brokerage Phone: 574-309-4350 Listed on: 08/29/2025

Home Details
Home Type
- Single Family
Est. Annual Taxes
- $2,227
Year Built
- Built in 1924
Lot Details
- 1.83 Acre Lot
- Lot Dimensions are 123 x 899
- Level Lot
Parking
- 3 Car Detached Garage
Home Design
- Vinyl Construction Material
Interior Spaces
- 2-Story Property
- Ceiling Fan
- Eat-In Kitchen
Bedrooms and Bathrooms
- 3 Bedrooms
- En-Suite Primary Bedroom
Partially Finished Basement
- Walk-Out Basement
- Basement Fills Entire Space Under The House
- Block Basement Construction
Schools
- Jefferson Elementary School
- Heritage Middle School
- Northridge High School
Utilities
- Forced Air Heating and Cooling System
- Heating System Uses Gas
- Private Company Owned Well
- Well
- Septic System
Additional Features
- Porch
- Livestock Fence
Listing and Financial Details
- Assessor Parcel Number 20-07-17-226-014.000-019
Map
Home Values in the Area
Average Home Value in this Area
Property History
| Date | Event | Price | Change | Sq Ft Price |
|---|---|---|---|---|
| 08/29/2025 08/29/25 | For Sale | $310,000 | +4.8% | $148 / Sq Ft |
| 08/14/2024 08/14/24 | Sold | $295,900 | 0.0% | $101 / Sq Ft |
| 07/10/2024 07/10/24 | Pending | -- | -- | -- |
| 07/08/2024 07/08/24 | For Sale | $295,900 | -- | $101 / Sq Ft |
Similar Homes in Bristol, IN
Source: Indiana Regional MLS
MLS Number: 202534834
APN: 20-07-17-226-014.000-019
- 57143 Garnet Ln
- 20043 Turquoise Ln
- 57384 Emerald Chase Ln
- 57374 Jade Cir
- 57467 County Road 19
- 19861 County Road 16
- 57629 Boulder Ct
- 20208 Deer Path Ct
- 00000 Barbarrah Dr
- 55961 Dana Dr
- 19855 Brookmist Cir
- 55944 Dana Dr
- 18729 Us Highway 20
- 58185 Diener Dr
- Lot 4B Alpha Dr
- 58187 Jefferson Ridge Dr
- 920 Parkway Ave
- 924 Parkway Ave
- 928 Parkway Ave
- TBD County Road 23
- 22538 Pine Arbor Dr
- 2801 Toledo Rd
- 1305 W Vistula St
- 1227 Briarwood Blvd
- 1100 Clarinet Blvd W
- 3530 E Lake Dr N
- 1854 Westplains Dr
- 801 Zollinger Rd
- 801 Zollinger Rd
- 2122 E Bristol St
- 2002 Raintree Dr
- 2001 Sugar Maple Ln
- 200 Windsor Cir
- 123 W Hively Ave
- 200 Jr Achievement Dr
- 913 S Main St
- 908 S Main St
- 318 S Elkhart Ave
- 3314 C Ln
- 915 Northway Cir






