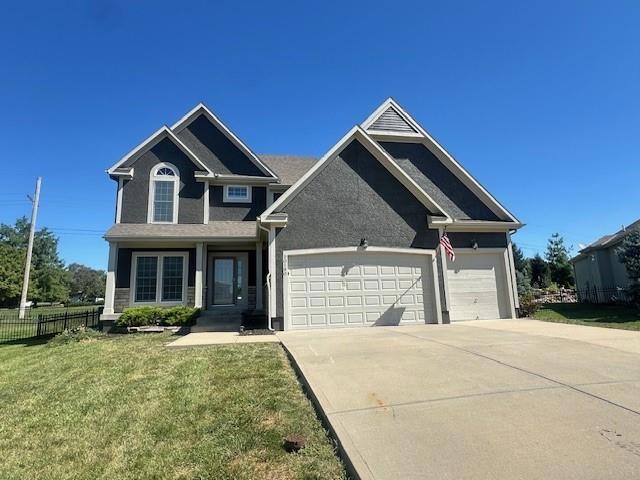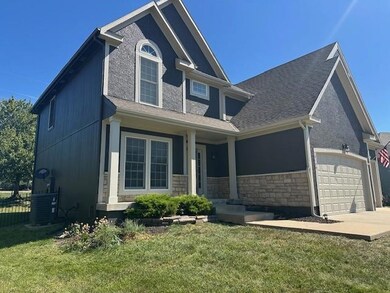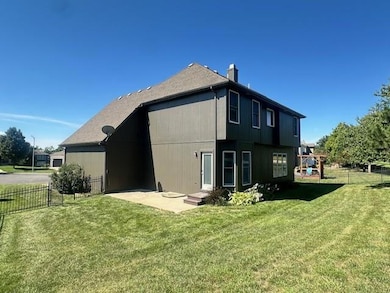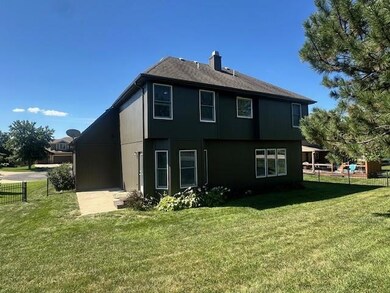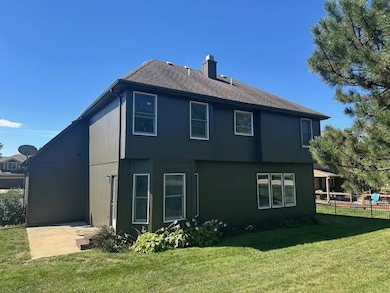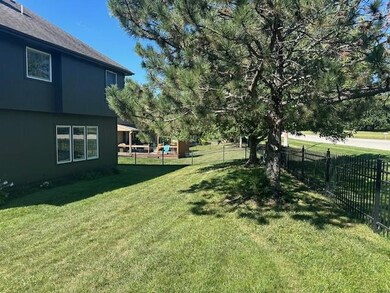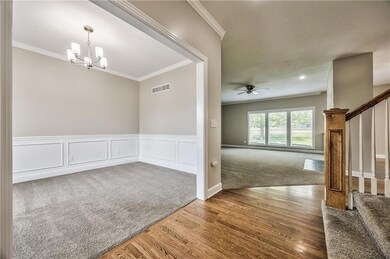20190 W 223rd Terrace Spring Hill, KS 66083
Estimated payment $2,694/month
Highlights
- Fireplace in Kitchen
- Traditional Architecture
- Attic
- Hearth Room
- Wood Flooring
- Great Room
About This Home
Welcome to your dream home in Spring Hill, KS! This stunning 4-bedroom, 3.5-bathroom two-story residence offers the perfect blend of elegance and functionality, nestled on a desirable cul-de-sac lot with a spacious backyard. Boasting a 3-car garage and fresh exterior paint, this home exudes curb appeal and modern charm.
Step inside to discover beautiful hardwood floors gracing much of the main level, creating a warm and inviting atmosphere. The expansive living room, fireplace, and hearth room are perfect for relaxing or hosting guests. The gourmet kitchen is a chef’s delight, featuring a sleek bar area ideal for entertaining, and ample space for culinary creativity. Adjacent, the private dining room sets the stage for memorable gatherings.
Upstairs, you’ll find four generously sized bedrooms, including a luxurious primary suite with an en-suite bathroom. The full unfinished basement offers endless possibilities—ready for you to customize and expand your living space to suit your needs.
Freshly updated carpet in many rooms, this home is move-in ready and brimming with potential. The large backyard provides ample space for outdoor activities, gardening, or simply enjoying the serene surroundings. Don’t miss the opportunity to own this exceptional Spring Hill gem—schedule your private tour today!
Home Details
Home Type
- Single Family
Est. Annual Taxes
- $6,871
Year Built
- Built in 2005
Lot Details
- 9,360 Sq Ft Lot
- Cul-De-Sac
- Aluminum or Metal Fence
- Level Lot
HOA Fees
- $15 Monthly HOA Fees
Parking
- 3 Car Attached Garage
- Inside Entrance
- Front Facing Garage
Home Design
- Traditional Architecture
- Composition Roof
- Stone Trim
Interior Spaces
- 2,438 Sq Ft Home
- 2-Story Property
- Ceiling Fan
- Wood Burning Fireplace
- See Through Fireplace
- Thermal Windows
- Family Room with Fireplace
- Great Room
- Storm Doors
- Dryer Hookup
- Attic
Kitchen
- Hearth Room
- Breakfast Room
- Eat-In Kitchen
- Kitchen Island
- Fireplace in Kitchen
Flooring
- Wood
- Carpet
Bedrooms and Bathrooms
- 4 Bedrooms
- Walk-In Closet
Basement
- Basement Fills Entire Space Under The House
- Sump Pump
- Basement Window Egress
Location
- City Lot
Schools
- Wolf Creek Elementary School
- Spring Hill High School
Utilities
- Cooling Available
- Heat Pump System
Community Details
- Sweetwater Creek HOA
- Sweetwater Creek Subdivision
Listing and Financial Details
- Assessor Parcel Number 037-26-0-00-00-001.11-0
- $0 special tax assessment
Map
Home Values in the Area
Average Home Value in this Area
Tax History
| Year | Tax Paid | Tax Assessment Tax Assessment Total Assessment is a certain percentage of the fair market value that is determined by local assessors to be the total taxable value of land and additions on the property. | Land | Improvement |
|---|---|---|---|---|
| 2025 | $7,296 | $50,597 | $6,057 | $44,540 |
| 2024 | $6,871 | $47,932 | $5,265 | $42,667 |
| 2023 | $6,862 | $47,450 | $4,566 | $42,884 |
| 2022 | $6,640 | $44,781 | $6,111 | $38,670 |
| 2021 | $2,982 | $0 | $0 | $0 |
| 2020 | $5,943 | $0 | $0 | $0 |
| 2019 | $5,602 | $0 | $0 | $0 |
| 2018 | $5,107 | $0 | $0 | $0 |
| 2017 | $4,832 | $0 | $0 | $0 |
| 2016 | -- | $0 | $0 | $0 |
| 2015 | -- | $0 | $0 | $0 |
| 2014 | -- | $0 | $0 | $0 |
| 2013 | -- | $0 | $0 | $0 |
Property History
| Date | Event | Price | List to Sale | Price per Sq Ft | Prior Sale |
|---|---|---|---|---|---|
| 11/05/2025 11/05/25 | Pending | -- | -- | -- | |
| 10/16/2025 10/16/25 | Price Changed | $399,900 | -2.4% | $164 / Sq Ft | |
| 09/23/2025 09/23/25 | Price Changed | $409,900 | -4.9% | $168 / Sq Ft | |
| 08/28/2025 08/28/25 | For Sale | $430,900 | +44.1% | $177 / Sq Ft | |
| 06/15/2017 06/15/17 | Sold | -- | -- | -- | View Prior Sale |
| 05/24/2017 05/24/17 | Pending | -- | -- | -- | |
| 04/09/2017 04/09/17 | For Sale | $299,000 | +12.8% | $122 / Sq Ft | |
| 04/13/2016 04/13/16 | Sold | -- | -- | -- | View Prior Sale |
| 02/06/2016 02/06/16 | Pending | -- | -- | -- | |
| 01/30/2016 01/30/16 | For Sale | $265,000 | -- | $108 / Sq Ft |
Purchase History
| Date | Type | Sale Price | Title Company |
|---|---|---|---|
| Deed | -- | -- |
Source: Heartland MLS
MLS Number: 2571569
APN: 037-26-0-00-00-001.11-0
- 20040 W 226th Terrace
- 19995 W 221st St
- 19935 W 221st St
- 20893 W 225th St
- 20100 W 220th St
- 20591 W 219th Terrace
- 21025 W 225th Terrace
- 21821 S Race St
- 21790 S Race St
- BELLAMY Plan at Maplewood Valley
- ALDRIDGE Plan at Maplewood Valley
- NEWCASTLE Plan at Maplewood Valley
- HARMONY Plan at Maplewood Valley
- 21680 S Main St
- 21750 S Madison St
- 21740 S Madison St
- 21745 S Madison St
- 21735 S Madison St
- 18721 W 207 St
- 20248 W 194th Terrace
