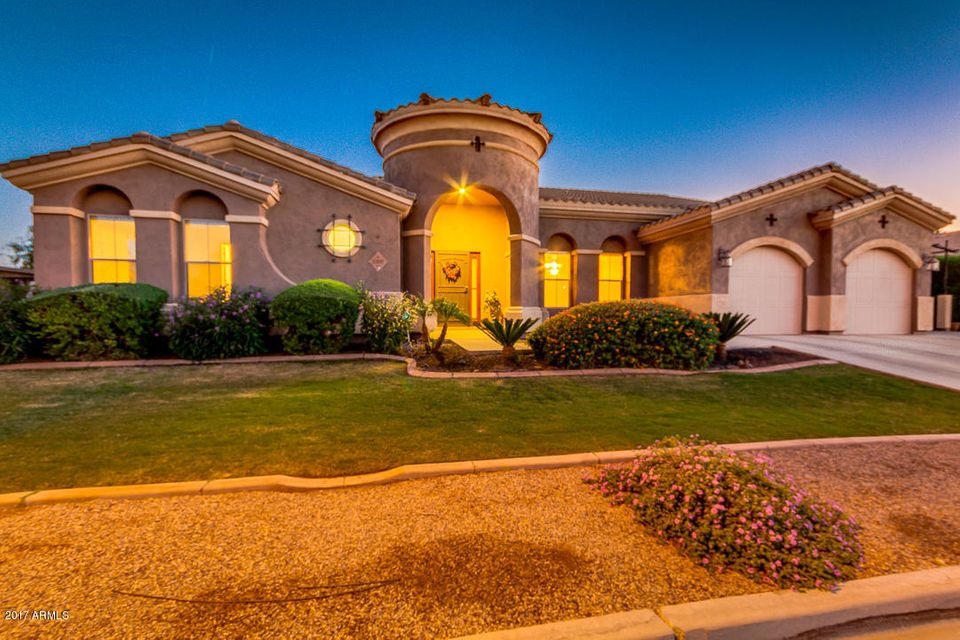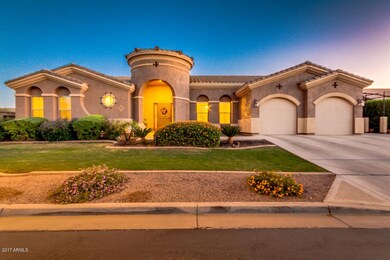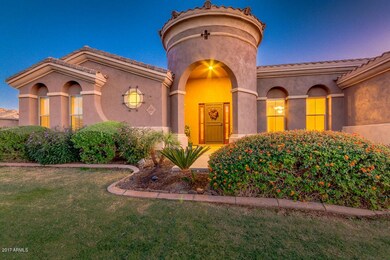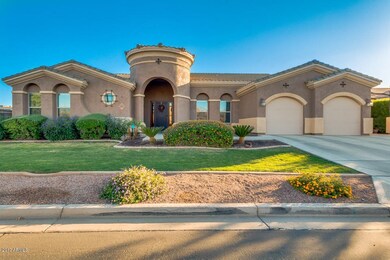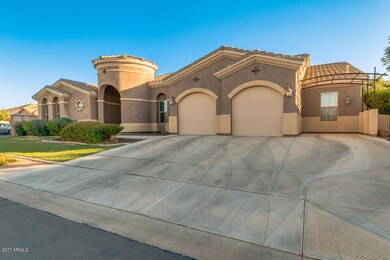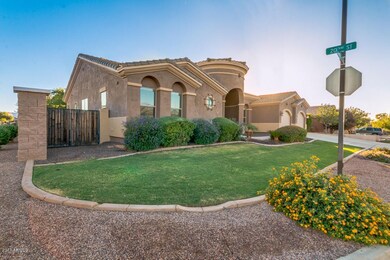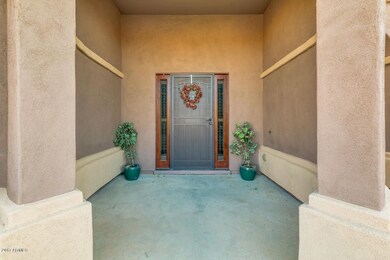
20197 E Silver Creek Ln Queen Creek, AZ 85142
Highlights
- Private Pool
- RV Gated
- Wood Flooring
- Desert Mountain Elementary School Rated A-
- Two Primary Bathrooms
- Corner Lot
About This Home
As of March 2018Four bedrooms, including Jack & Jill suite and Two Master bedrooms! 3,718 SqFt w/ Theater room, pool and RV Gate. Gourmet Kitchen including Huge Island, Staggered Upgraded Maple cabinetry, 5 burner Gas cooktop, Stainless appliances, Double ovens and Large walk in Pantry. Formal Living room & Dining room with Wet Bar. Full office with built in Desks and Cabinets off of kitchen. Butlers Pantry and separate Library and Theater Room. Split floor plan with Jack & Jill bedrooms. Great room with Gas Fireplace. Grand Master has separate patio entrance. Second Master has two Walk-in closets and separate tub and shower. Extended covered patio with fans, raised Garden beds, Mature Fruit Trees, Grass area with synthetic grass, Fire pit, RV gate and Gated, Sparkling Pool with custom water feature. Situated on a Corner lot. Near Shopping, Dining and Top Rated Schools.
Last Agent to Sell the Property
Epique Realty License #SA662498000 Listed on: 11/04/2017

Home Details
Home Type
- Single Family
Est. Annual Taxes
- $3,628
Year Built
- Built in 2006
Lot Details
- 0.32 Acre Lot
- Desert faces the front and back of the property
- Block Wall Fence
- Artificial Turf
- Corner Lot
- Grass Covered Lot
HOA Fees
- $66 Monthly HOA Fees
Parking
- 3 Car Garage
- Tandem Parking
- Garage Door Opener
- RV Gated
Home Design
- Wood Frame Construction
- Tile Roof
- Stucco
Interior Spaces
- 3,718 Sq Ft Home
- 1-Story Property
- Wet Bar
- Ceiling Fan
- Gas Fireplace
- Family Room with Fireplace
Kitchen
- Eat-In Kitchen
- Breakfast Bar
- Gas Cooktop
- <<builtInMicrowave>>
- Kitchen Island
Flooring
- Wood
- Carpet
- Tile
Bedrooms and Bathrooms
- 4 Bedrooms
- Two Primary Bathrooms
- Primary Bathroom is a Full Bathroom
- 3.5 Bathrooms
- Dual Vanity Sinks in Primary Bathroom
- Bathtub With Separate Shower Stall
Pool
- Private Pool
- Fence Around Pool
Outdoor Features
- Covered patio or porch
- Fire Pit
Schools
- Desert Mountain Elementary School
- Queen Creek Middle School
- Queen Creek High School
Utilities
- Refrigerated Cooling System
- Heating Available
- High Speed Internet
- Cable TV Available
Listing and Financial Details
- Tax Lot 74
- Assessor Parcel Number 304-67-334
Community Details
Overview
- Association fees include ground maintenance
- City Property Mgmt Association, Phone Number (602) 437-4777
- Built by Beazer Homes
- Montelena Subdivision
Recreation
- Community Playground
- Bike Trail
Ownership History
Purchase Details
Home Financials for this Owner
Home Financials are based on the most recent Mortgage that was taken out on this home.Purchase Details
Home Financials for this Owner
Home Financials are based on the most recent Mortgage that was taken out on this home.Purchase Details
Home Financials for this Owner
Home Financials are based on the most recent Mortgage that was taken out on this home.Purchase Details
Home Financials for this Owner
Home Financials are based on the most recent Mortgage that was taken out on this home.Purchase Details
Home Financials for this Owner
Home Financials are based on the most recent Mortgage that was taken out on this home.Purchase Details
Purchase Details
Home Financials for this Owner
Home Financials are based on the most recent Mortgage that was taken out on this home.Similar Homes in Queen Creek, AZ
Home Values in the Area
Average Home Value in this Area
Purchase History
| Date | Type | Sale Price | Title Company |
|---|---|---|---|
| Warranty Deed | $511,000 | Nextitle | |
| Interfamily Deed Transfer | -- | Nextitle | |
| Warranty Deed | $410,000 | Security Title Agency | |
| Interfamily Deed Transfer | -- | Security Title Agency | |
| Warranty Deed | $307,500 | Grand Canyon Title Agency In | |
| Cash Sale Deed | $300,000 | First American Title Ins Co | |
| Special Warranty Deed | $585,219 | Lawyers Title Of Arizona Inc | |
| Special Warranty Deed | -- | Lawyers Title Of Arizona Inc |
Mortgage History
| Date | Status | Loan Amount | Loan Type |
|---|---|---|---|
| Open | $363,000 | New Conventional | |
| Closed | $399,000 | New Conventional | |
| Previous Owner | $328,000 | New Conventional | |
| Previous Owner | $40,995 | Credit Line Revolving | |
| Previous Owner | $38,800 | Unknown | |
| Previous Owner | $30,750 | Stand Alone Second | |
| Previous Owner | $246,000 | New Conventional | |
| Previous Owner | $117,000 | Stand Alone Second | |
| Previous Owner | $468,150 | New Conventional |
Property History
| Date | Event | Price | Change | Sq Ft Price |
|---|---|---|---|---|
| 07/18/2025 07/18/25 | For Sale | $975,000 | +90.8% | $262 / Sq Ft |
| 03/28/2018 03/28/18 | Sold | $511,000 | -1.6% | $137 / Sq Ft |
| 03/01/2018 03/01/18 | For Sale | $519,500 | +1.7% | $140 / Sq Ft |
| 03/01/2018 03/01/18 | Off Market | $511,000 | -- | -- |
| 01/03/2018 01/03/18 | Price Changed | $519,500 | -1.8% | $140 / Sq Ft |
| 12/01/2017 12/01/17 | Price Changed | $529,000 | -1.1% | $142 / Sq Ft |
| 11/04/2017 11/04/17 | For Sale | $535,000 | 0.0% | $144 / Sq Ft |
| 10/08/2016 10/08/16 | Rented | $2,700 | -10.0% | -- |
| 09/15/2016 09/15/16 | Under Contract | -- | -- | -- |
| 08/18/2016 08/18/16 | For Rent | $3,000 | 0.0% | -- |
| 01/17/2014 01/17/14 | Sold | $410,000 | -8.7% | $107 / Sq Ft |
| 12/12/2013 12/12/13 | Pending | -- | -- | -- |
| 11/26/2013 11/26/13 | Price Changed | $449,000 | -2.2% | $118 / Sq Ft |
| 11/12/2013 11/12/13 | Price Changed | $459,000 | -1.9% | $120 / Sq Ft |
| 11/01/2013 11/01/13 | Price Changed | $468,000 | -2.5% | $123 / Sq Ft |
| 10/20/2013 10/20/13 | Price Changed | $479,900 | -4.0% | $126 / Sq Ft |
| 09/09/2013 09/09/13 | Price Changed | $499,900 | -3.8% | $131 / Sq Ft |
| 08/28/2013 08/28/13 | Price Changed | $519,900 | -4.6% | $136 / Sq Ft |
| 07/25/2013 07/25/13 | Price Changed | $544,900 | -0.9% | $143 / Sq Ft |
| 07/09/2013 07/09/13 | For Sale | $550,000 | -- | $144 / Sq Ft |
Tax History Compared to Growth
Tax History
| Year | Tax Paid | Tax Assessment Tax Assessment Total Assessment is a certain percentage of the fair market value that is determined by local assessors to be the total taxable value of land and additions on the property. | Land | Improvement |
|---|---|---|---|---|
| 2025 | $3,662 | $43,949 | -- | -- |
| 2024 | $4,166 | $41,856 | -- | -- |
| 2023 | $4,166 | $66,320 | $13,260 | $53,060 |
| 2022 | $4,026 | $49,210 | $9,840 | $39,370 |
| 2021 | $4,077 | $45,700 | $9,140 | $36,560 |
| 2020 | $3,944 | $42,760 | $8,550 | $34,210 |
| 2019 | $3,872 | $41,060 | $8,210 | $32,850 |
| 2018 | $3,817 | $38,460 | $7,690 | $30,770 |
| 2017 | $4,216 | $36,650 | $7,330 | $29,320 |
| 2016 | $3,628 | $35,850 | $7,170 | $28,680 |
| 2015 | $3,021 | $35,080 | $7,010 | $28,070 |
Agents Affiliated with this Home
-
Jody Kuhman

Seller's Agent in 2025
Jody Kuhman
Real Broker
(858) 999-6547
3 in this area
108 Total Sales
-
Shawntel Breakiron

Seller's Agent in 2018
Shawntel Breakiron
Epique Realty
(602) 300-2086
1 in this area
59 Total Sales
-
Lindsey Darling
L
Seller's Agent in 2016
Lindsey Darling
Phoenician Properties Realty
(602) 332-5104
10 Total Sales
-
Cathy Merlo

Seller's Agent in 2014
Cathy Merlo
Berkshire Hathaway HomeServices Arizona Properties
(480) 203-9776
-
Deborah Sapp

Seller Co-Listing Agent in 2014
Deborah Sapp
SERHANT.
(480) 797-6650
13 in this area
121 Total Sales
-
Jared Ryan
J
Buyer's Agent in 2014
Jared Ryan
Sell 4 Less Realty
(480) 633-3466
3 Total Sales
Map
Source: Arizona Regional Multiple Listing Service (ARMLS)
MLS Number: 5683706
APN: 304-67-334
- 20115 E Sonoqui Blvd
- 20338 E Silver Creek Ln
- 20366 E Via de Colina
- 20165 E Via Del Palo
- 22497 S 204th St
- 18225 E Colt Dr
- 18153 E Bronco Dr
- 18161 E Bronco Dr
- 18158 E Colt Dr
- 18150 E Colt Dr
- 22553 S 204th St
- 20439 E Palomino Dr
- 20396 E Via Del Rancho
- 20212 E Appaloosa Dr
- 23090 S 201st St
- 20211 E Via Del Oro
- 20422 E Palomino Dr
- 20451 E Via de Colina
- 20139 E Via Del Oro
- 20386 E Bronco Dr
