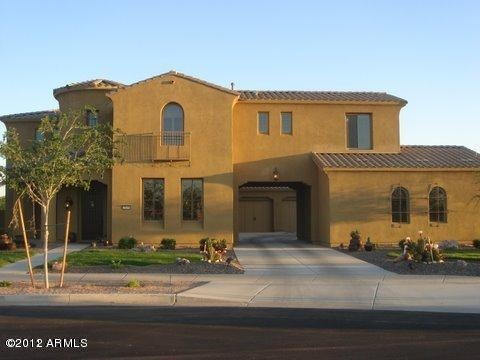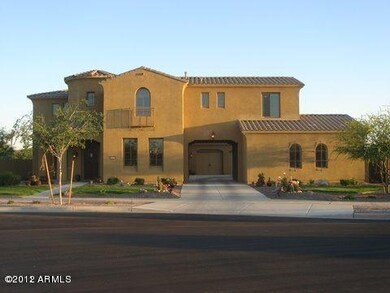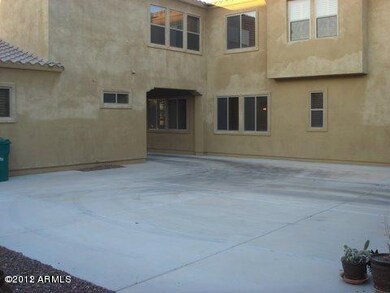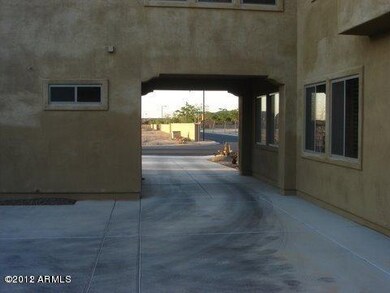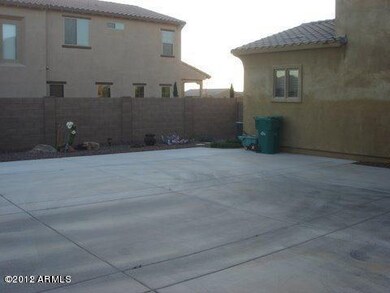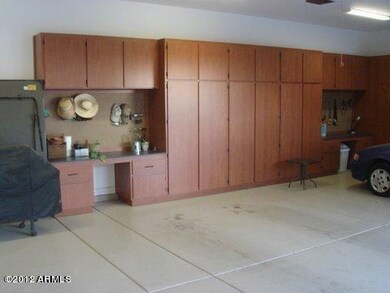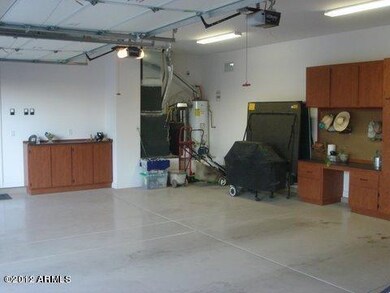
20199 E Via Del Oro Queen Creek, AZ 85142
Highlights
- Guest House
- Heated Spa
- Two Primary Bedrooms
- Desert Mountain Elementary School Rated A-
- Sauna
- Sitting Area In Primary Bedroom
About This Home
As of June 2022INCREDIBLE OPPORTUNITY TO OWN THIS ONE IN A MILLION KIND OF HOME. UPGRADES GO ON AND ON AND ON!! NO UPGRADE WAS LEFT OUT. THIS HOME HAS 5 BEDROOMS (ONE IS IN THE FULL CASITA) AND 4 BATHROOMS, PRIVATE STUDY, FAMILY ROOM, LIVING ROOM, LOFT, FORMAL DINING ROOM, EAT IN KITCHEN, HUGE CHEFS KITCHEN, BALCONY OFF THE MASTER WITH INCREDIBLE VIEWS, MASTER SITTING AREA, WORKOUT ROOM OFF THE MASTER BATHROOM, EXTENDED THREE CAR GARAGE WITH BUILT IN CABINETS AND WORK BENCHES, REAL WOOD SHUTTERS THROUGHOUT THE ENTIRE HOME, REAL WOOD FLOORS AND 20'' TILE ARE THROUGHOUT THE ENTIRE HOUSE (CARPET IN CASITA). FOUR AIR CONDITIONERS! THIS HOME HAS IT ALL! NOT A SHORT SALE AND NOT A FORECLOSURE. MOTIVATED SELLER!!
Last Agent to Sell the Property
Keller Williams Realty East Valley License #BR563735000 Listed on: 01/04/2012

Home Details
Home Type
- Single Family
Est. Annual Taxes
- $4,575
Year Built
- Built in 2007
Lot Details
- Desert faces the front and back of the property
- Wrought Iron Fence
- Block Wall Fence
- Desert Landscape
- Private Yard
Home Design
- Wood Frame Construction
- Tile Roof
- Stucco
Interior Spaces
- 5,783 Sq Ft Home
- Built-in Bookshelves
- Gas Fireplace
- Family Room with Fireplace
- Formal Dining Room
- Loft
- Sauna
- Mountain Views
Kitchen
- Eat-In Kitchen
- Breakfast Bar
- Walk-In Pantry
- Built-In Double Oven
- Gas Cooktop
- Built-In Microwave
- Dishwasher
- Kitchen Island
- Granite Countertops
- Disposal
- Reverse Osmosis System
Flooring
- Wood
- Tile
Bedrooms and Bathrooms
- 5 Bedrooms
- Sitting Area In Primary Bedroom
- Primary Bedroom Upstairs
- Double Master Bedroom
- Split Bedroom Floorplan
- Walk-In Closet
- Two Primary Bathrooms
- Primary Bathroom is a Full Bathroom
- Dual Vanity Sinks in Primary Bathroom
- Separate Shower in Primary Bathroom
Laundry
- Laundry in unit
- Washer and Dryer Hookup
Parking
- 3 Car Garage
- Garage Door Opener
Pool
- Heated Spa
- Heated Pool
Outdoor Features
- Balcony
- Covered Patio or Porch
Schools
- Desert Mountain Elementary School
- Newell Barney Middle School
- Queen Creek Elementary High School
Utilities
- Refrigerated Cooling System
- Zoned Heating
- Heating System Uses Natural Gas
Additional Features
- North or South Exposure
- Guest House
Community Details
Overview
- $3,379 per year Dock Fee
- Association fees include common area maintenance
- Built by NICHOLAS HOMES
Amenities
- Common Area
Ownership History
Purchase Details
Home Financials for this Owner
Home Financials are based on the most recent Mortgage that was taken out on this home.Purchase Details
Purchase Details
Home Financials for this Owner
Home Financials are based on the most recent Mortgage that was taken out on this home.Purchase Details
Home Financials for this Owner
Home Financials are based on the most recent Mortgage that was taken out on this home.Purchase Details
Home Financials for this Owner
Home Financials are based on the most recent Mortgage that was taken out on this home.Similar Homes in Queen Creek, AZ
Home Values in the Area
Average Home Value in this Area
Purchase History
| Date | Type | Sale Price | Title Company |
|---|---|---|---|
| Warranty Deed | $1,200,000 | Clear Title | |
| Interfamily Deed Transfer | -- | None Available | |
| Warranty Deed | $458,000 | Magnus Title Agency | |
| Interfamily Deed Transfer | -- | Magnus Title Agency | |
| Special Warranty Deed | $793,336 | The Talon Group Tempe Supers | |
| Special Warranty Deed | -- | The Talon Group Tempe Supers |
Mortgage History
| Date | Status | Loan Amount | Loan Type |
|---|---|---|---|
| Previous Owner | $320,500 | New Conventional | |
| Previous Owner | $50,000 | Credit Line Revolving | |
| Previous Owner | $525,000 | Unknown | |
| Previous Owner | $47,332 | Purchase Money Mortgage | |
| Previous Owner | $614,400 | New Conventional | |
| Previous Owner | $47,332 | Unknown |
Property History
| Date | Event | Price | Change | Sq Ft Price |
|---|---|---|---|---|
| 06/08/2022 06/08/22 | Sold | $1,200,000 | -4.0% | $231 / Sq Ft |
| 05/10/2022 05/10/22 | Pending | -- | -- | -- |
| 04/13/2022 04/13/22 | For Sale | $1,250,000 | 0.0% | $241 / Sq Ft |
| 07/01/2012 07/01/12 | Rented | $2,850 | +7.5% | -- |
| 06/08/2012 06/08/12 | Under Contract | -- | -- | -- |
| 06/02/2012 06/02/12 | For Rent | $2,650 | 0.0% | -- |
| 05/31/2012 05/31/12 | Sold | $458,000 | -3.6% | $79 / Sq Ft |
| 03/18/2012 03/18/12 | Pending | -- | -- | -- |
| 01/04/2012 01/04/12 | For Sale | $475,000 | -- | $82 / Sq Ft |
Tax History Compared to Growth
Tax History
| Year | Tax Paid | Tax Assessment Tax Assessment Total Assessment is a certain percentage of the fair market value that is determined by local assessors to be the total taxable value of land and additions on the property. | Land | Improvement |
|---|---|---|---|---|
| 2025 | $4,575 | $57,589 | -- | -- |
| 2024 | $5,636 | $54,847 | -- | -- |
| 2023 | $5,636 | $79,210 | $15,840 | $63,370 |
| 2022 | $5,452 | $59,950 | $11,990 | $47,960 |
| 2021 | $5,521 | $54,970 | $10,990 | $43,980 |
| 2020 | $5,343 | $51,520 | $10,300 | $41,220 |
| 2019 | $5,233 | $49,830 | $9,960 | $39,870 |
| 2018 | $5,162 | $46,750 | $9,350 | $37,400 |
| 2017 | $5,737 | $44,020 | $8,800 | $35,220 |
| 2016 | $5,224 | $44,310 | $8,860 | $35,450 |
| 2015 | $4,847 | $43,250 | $8,650 | $34,600 |
Agents Affiliated with this Home
-
Alisha Anderson

Seller's Agent in 2022
Alisha Anderson
Real Broker
(480) 299-4072
288 Total Sales
-
Paul Anderson

Seller Co-Listing Agent in 2022
Paul Anderson
Real Broker
(480) 299-4072
163 Total Sales
-
Cheryl Gehres

Buyer's Agent in 2022
Cheryl Gehres
Realty One Group
(614) 657-0844
36 Total Sales
-
Elaine Grill

Seller's Agent in 2012
Elaine Grill
RE/MAX
(480) 510-2922
30 Total Sales
-
Nate Randleman

Seller's Agent in 2012
Nate Randleman
Keller Williams Realty East Valley
(480) 540-7019
230 Total Sales
-
C
Seller Co-Listing Agent in 2012
Carolyn Wemp
RE/MAX
Map
Source: Arizona Regional Multiple Listing Service (ARMLS)
MLS Number: 4695979
APN: 304-67-539
- 20211 E Via Del Oro
- 20139 E Via Del Oro
- 23090 S 201st St
- 20131 E Calle de Flores
- 20366 E Via de Colina
- 20115 E Sonoqui Blvd
- 20197 E Silver Creek Ln
- 20061 E Cherrywood Ct
- 20244 E Silver Creek Ln
- 20451 E Via de Colina
- 19935 E Via Del Palo --
- 20245 E Stonecrest Dr
- 19985 E Calle de Flores --
- 20486 E Vía Del Jardin
- 20479 Calle de Flores
- 20479 E Calle de Flores
- 19914 E Calle de Flores Unit III
- 20747 E Arroyo Verde Dr
- Acadia Plan at Ellsworth Ranch - Voyage Collection
- Yosemite Plan at Ellsworth Ranch - Voyage Collection
