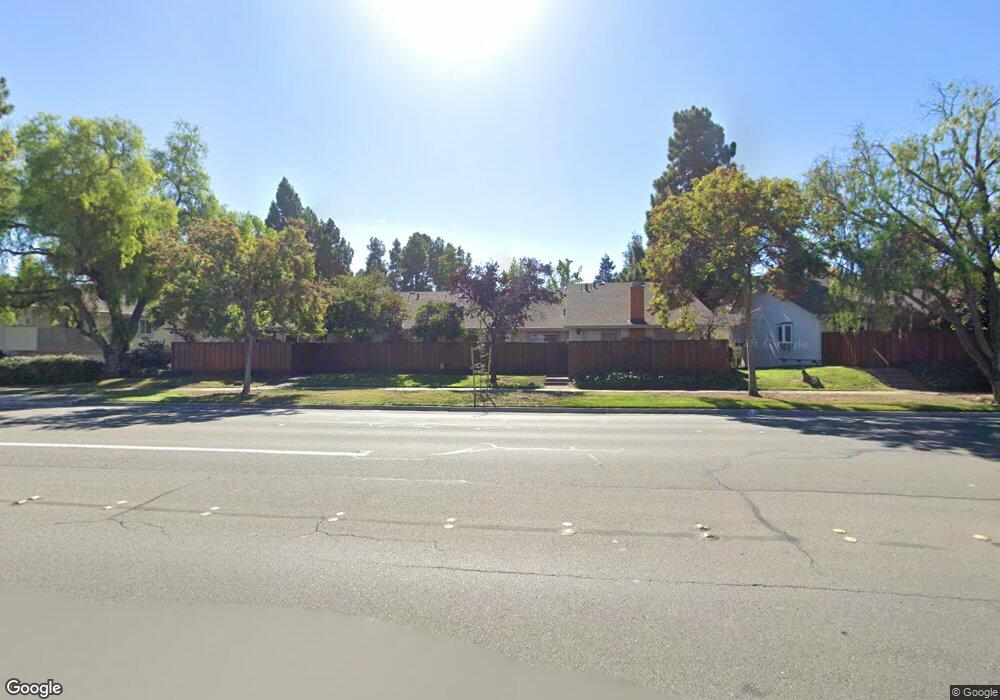20199 Northwest Square Cupertino, CA 95014
North Cupertino NeighborhoodEstimated Value: $1,157,988 - $1,273,000
2
Beds
2
Baths
1,060
Sq Ft
$1,142/Sq Ft
Est. Value
About This Home
This home is located at 20199 Northwest Square, Cupertino, CA 95014 and is currently estimated at $1,210,997, approximately $1,142 per square foot. 20199 Northwest Square is a home located in Santa Clara County with nearby schools including L. P. Collins Elementary School, Cupertino Middle School, and Fremont High School.
Ownership History
Date
Name
Owned For
Owner Type
Purchase Details
Closed on
Dec 22, 1998
Sold by
Petroff Daniel N
Bought by
Petroff Joanna H and Petroff Daniel N
Current Estimated Value
Create a Home Valuation Report for This Property
The Home Valuation Report is an in-depth analysis detailing your home's value as well as a comparison with similar homes in the area
Home Values in the Area
Average Home Value in this Area
Purchase History
| Date | Buyer | Sale Price | Title Company |
|---|---|---|---|
| Petroff Joanna H | -- | -- |
Source: Public Records
Tax History Compared to Growth
Tax History
| Year | Tax Paid | Tax Assessment Tax Assessment Total Assessment is a certain percentage of the fair market value that is determined by local assessors to be the total taxable value of land and additions on the property. | Land | Improvement |
|---|---|---|---|---|
| 2025 | $4,497 | $307,248 | $168,028 | $139,220 |
| 2024 | $4,497 | $301,225 | $164,734 | $136,491 |
| 2023 | $4,433 | $295,319 | $161,504 | $133,815 |
| 2022 | $4,579 | $289,530 | $158,338 | $131,192 |
| 2021 | $4,513 | $283,854 | $155,234 | $128,620 |
| 2020 | $4,445 | $280,945 | $153,643 | $127,302 |
| 2019 | $4,313 | $275,437 | $150,631 | $124,806 |
| 2018 | $4,137 | $270,037 | $147,678 | $122,359 |
| 2017 | $4,083 | $264,743 | $144,783 | $119,960 |
| 2016 | $3,937 | $259,553 | $141,945 | $117,608 |
| 2015 | $3,887 | $255,655 | $139,813 | $115,842 |
| 2014 | $3,780 | $250,648 | $137,075 | $113,573 |
Source: Public Records
Map
Nearby Homes
- 20245 Northglen Square
- 20192 Northcove Square
- 20676 Celeste Cir Unit 71
- 20666 Celeste Cir Unit 59
- 1668 Goldfinch Way
- 1479 Blackhawk Ct
- 125 Connemara Way Unit 3
- 125 Connemara Way Unit 98
- 1579 Heron Ave
- 1467 Dove Ln
- 20730 Dunbar Dr
- 10240 Randy Ln
- 10631 Mine Ct
- 861 Flin Way
- 1567 Magpie Ln
- 532 Cashmere Ct
- 1626 S Wolfe Rd
- 512 S Cascade Terrace
- 19999 Stevens Creek Blvd Unit 209
- 1335 Bobolink Cir
- 20189 Northwest Square
- 20209 Northwest Square
- 20219 Northwest Square
- 20229 Northwest Square
- 20198 Northwest Square
- 20188 Northwest Square
- 20178 Northwest Square
- 20239 Northwest Square
- 20208 Northwest Square
- 20278 Northwest Square
- 20218 Northwest Square
- 20249 Northwest Square
- 20268 Northwest Square
- 20288 Northwest Square
- 20258 Northwest Square
- 20298 Northwest Square
- 20308 Northwest Square
- 20248 Northwest Square
- 20259 Northwest Square
- 1695 Canary Dr
