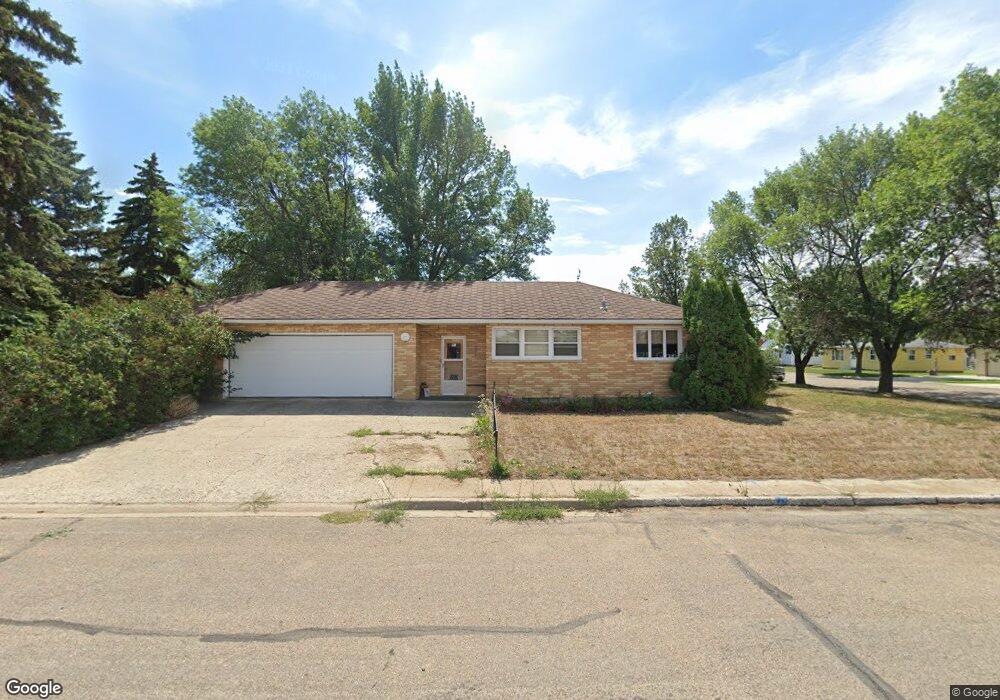
202 4th Ave SE Towner, ND 58788
Estimated Value: $65,000 - $168,000
Highlights
- Patio
- Bathroom on Main Level
- Shed
- Living Room
- Fireplace in Basement
- Tile Flooring
About This Home
As of April 2013Want small town living in a large well kept home? This 3 plus bedroom, 2 bath home located in Towner is a relaxing 20 minute drive to Minot. Large eat-in kitchen, main floor laundry with a handy sink, counter tops and lots of cabinets. Ease winters woes entering the heated finished garage with floor drains that is attached to the enclosed breezeway. Double doors give access to to the spacious fenced back yard from the attached heated workshop/storage room. Great location is seconds away from the school and minutes from shopping and restaurants. The basement is finished with wetbar, counter stone and fridge area. The family room has an electric corner fireplace and surround sound speakers. Spacious 3/4 bath with convenient closet storage and 2 non-egress bedrooms. Unique off peak heating systems include upgraded electrical radiant ceiling heat cable for lower energy bills through-out the winter season.
Home Details
Home Type
- Single Family
Est. Annual Taxes
- $1,020
Year Built
- Built in 1950
Lot Details
- Fenced
- Property is zoned R1
Home Design
- Brick Exterior Construction
- Block Foundation
- Asphalt Roof
Interior Spaces
- 1,448 Sq Ft Home
- 1-Story Property
- Electric Fireplace
- Family Room with Fireplace
- Living Room
Kitchen
- Oven or Range
- Microwave
- Dishwasher
Flooring
- Carpet
- Linoleum
- Tile
Bedrooms and Bathrooms
- 3 Bedrooms
- Bathroom on Main Level
- 2 Bathrooms
Laundry
- Laundry on main level
- Dryer
- Washer
Finished Basement
- Partial Basement
- Fireplace in Basement
- Bedroom in Basement
Parking
- 2 Car Garage
- Heated Garage
- Workshop in Garage
- Garage Drain
- Garage Door Opener
- Driveway
Outdoor Features
- Patio
- Shed
Utilities
- Central Air
- Dual Heating Fuel
- 220 Volts in Garage
- Water Softener is Owned
Listing and Financial Details
- Home warranty included in the sale of the property
Ownership History
Purchase Details
Home Financials for this Owner
Home Financials are based on the most recent Mortgage that was taken out on this home.Similar Home in Towner, ND
Home Values in the Area
Average Home Value in this Area
Purchase History
| Date | Buyer | Sale Price | Title Company |
|---|---|---|---|
| Kopp Michael J | -- | Mchenry Abstract & Title |
Mortgage History
| Date | Status | Borrower | Loan Amount |
|---|---|---|---|
| Open | Kopp Michael J | $123,500 |
Property History
| Date | Event | Price | Change | Sq Ft Price |
|---|---|---|---|---|
| 04/12/2013 04/12/13 | Sold | -- | -- | -- |
| 02/19/2013 02/19/13 | Pending | -- | -- | -- |
| 11/08/2012 11/08/12 | For Sale | $140,000 | -- | $97 / Sq Ft |
Tax History Compared to Growth
Tax History
| Year | Tax Paid | Tax Assessment Tax Assessment Total Assessment is a certain percentage of the fair market value that is determined by local assessors to be the total taxable value of land and additions on the property. | Land | Improvement |
|---|---|---|---|---|
| 2024 | $12 | $52,950 | $2,250 | $50,700 |
| 2023 | $1,327 | $52,950 | $2,250 | $50,700 |
| 2022 | $1,187 | $52,950 | $2,250 | $50,700 |
| 2021 | $1,196 | $52,950 | $2,250 | $50,700 |
| 2020 | $1,208 | $52,950 | $2,250 | $50,700 |
| 2019 | $1,188 | $4,352 | $2,250 | $46,100 |
| 2018 | $1,126 | $4,352 | $0 | $0 |
| 2017 | $1,191 | $4,352 | $0 | $0 |
| 2016 | -- | $4,352 | $0 | $0 |
| 2015 | -- | $4,352 | $0 | $0 |
| 2014 | -- | $3,974 | $0 | $0 |
| 2013 | -- | $3,430 | $0 | $0 |
Agents Affiliated with this Home
-
Aisha Vadell

Seller's Agent in 2013
Aisha Vadell
Coldwell Banker 1st Minot Realty
(701) 240-3780
135 Total Sales
-
Cindi Strandberg

Seller Co-Listing Agent in 2013
Cindi Strandberg
Coldwell Banker 1st Minot Realty
(701) 833-1956
110 Total Sales
-
Joyce Kuntz
J
Buyer's Agent in 2013
Joyce Kuntz
NextHome Legendary Properties
(701) 720-9315
37 Total Sales
Map
Source: Minot Multiple Listing Service
MLS Number: 20122558
APN: 54001010573000
- 315 S Main St
- 304 1st St SW
- 6 4th Ave NW
- 601 3rd St NW
- 000 Near 65th St NW
- 0 Chalmers 1st Addn B7 L3 Unit 241120
- 0 Chalmers 1st Addn B7 L2 Unit 241118
- 0 Chalmers 1st Addn B6 L5 Unit 241104
- 0 Chalmers 1st Addn B6 L1 Unit 241099
- 0 Chalmers 1st Addn B5 L9 Unit 241098
- 0 Chalmers 1st Addn B5 L8 Unit 241095
- 0 Chalmers 1st Addn B5 L3 Unit 241085
- 0 Unit 241084
- 0 Parkland Dr SW
- 506 1st St NW
- 211 4th St NW
- 124 3rd St NW
- 199 Main St
- 213 3rd St SE
- 716 A 3rd Ave SE
