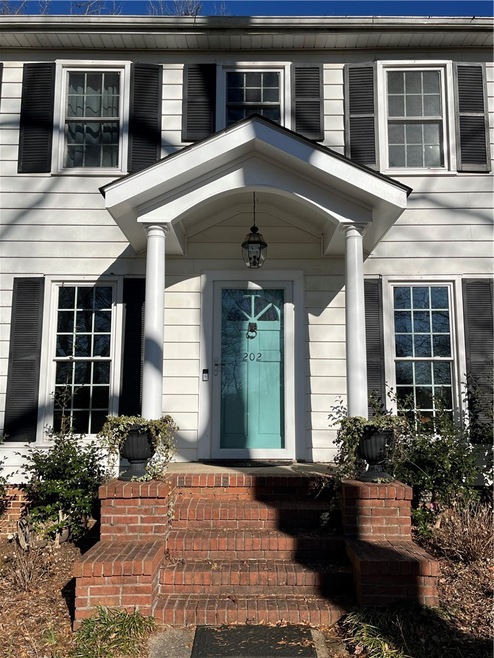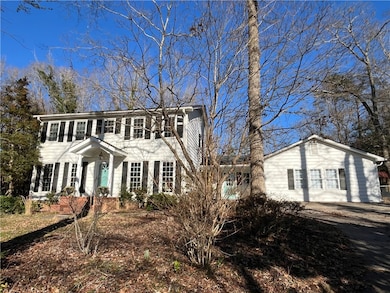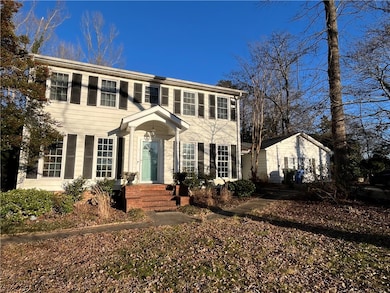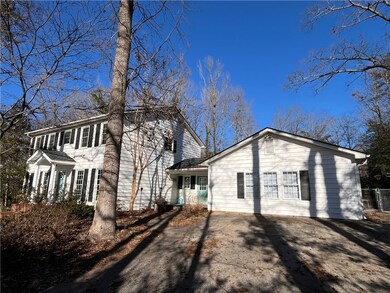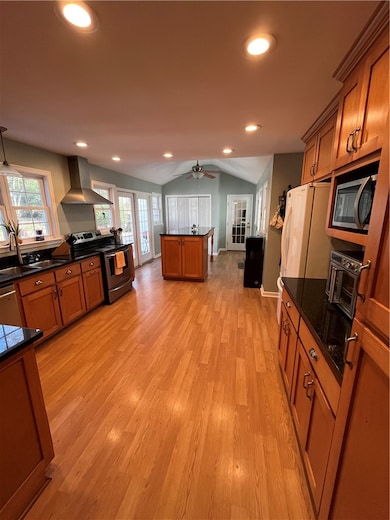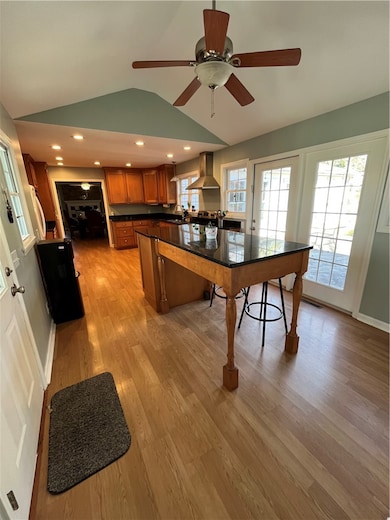202 Anders Ave Mauldin, SC 29662
Estimated payment $2,906/month
Highlights
- 0.8 Acre Lot
- Recreation Room
- Cathedral Ceiling
- Mauldin Elementary School Rated A-
- Wooded Lot
- Traditional Architecture
About This Home
Rare Knollwood Heights Mini Estate nestled in the trees. Five bedrooms and three and a half baths. Nearly an acre at the end of a private cut-de-sac. Room galore for a large family and lots of friends. The kitchen is wall to wall cabinets with plenty of granite countertop space, an island the size of a surfboard and a walk-in pantry. The massive dining room comes with a fireplace and enough space to put a table that seats 12. On the way to the Master, enjoy a comfy Sitting/TV room with a cathedral ceiling or hide away in your home office with pocket doors for privacy. The Master Bedroom is expansive with a vaulted ceiling. The Master Bath can be your sweet retreat with a Jacuzzi tub, brand new tiled shower connected to a walk-in closet. A Bonus/Rec room adds to the entertaining space and can easily be converted into a man cave or separate living space. A bar and game room bar and a cozy library for reading and conversation round out the lower level. Upstairs are the four bedrooms. One with an en-suite bathroom. The other has a totally remodeled connecting bathroom complete with brand new tile shower and two vanities. The Laundry Room is off the kitchen and comes with good cabinet space, a clothes rack, and a mop sink,. The outdoor party space off the kitchen is to be envied. Cemented with a fire pit and basketball goal. Step up to the semi wooded dog friendly fenced in back yard and you'll find a great space for a vegetable garden. Watch out for the deer! Family friendly neighborhood. Summer time head for the community pool. Only 8 miles to downtown. 4 miles to the Swamp Rabbit on Verdae. Lots of other extra's to be discovered.
Home Details
Home Type
- Single Family
Est. Annual Taxes
- $3,583
Year Built
- Built in 1976
Lot Details
- 0.8 Acre Lot
- Cul-De-Sac
- Fenced Yard
- Sloped Lot
- Wooded Lot
- Landscaped with Trees
Parking
- Driveway
Home Design
- Traditional Architecture
- Vinyl Siding
Interior Spaces
- 3,588 Sq Ft Home
- 2-Story Property
- Smooth Ceilings
- Cathedral Ceiling
- Ceiling Fan
- Fireplace
- Vinyl Clad Windows
- Insulated Windows
- Tilt-In Windows
- French Doors
- Separate Formal Living Room
- Dining Room
- Home Office
- Library
- Recreation Room
- Bonus Room
- Home Gym
- Crawl Space
Kitchen
- Breakfast Room
- Walk-In Pantry
- Dishwasher
- Granite Countertops
- Disposal
Flooring
- Wood
- Luxury Vinyl Plank Tile
Bedrooms and Bathrooms
- 5 Bedrooms
- Main Floor Bedroom
- Walk-In Closet
- Dressing Area
- Bathroom on Main Level
- Hydromassage or Jetted Bathtub
- Separate Shower
Laundry
- Laundry Room
- Dryer
- Washer
Attic
- Attic Fan
- Pull Down Stairs to Attic
Outdoor Features
- Patio
- Front Porch
Schools
- Mauldin Elementary School
- Dr Phinnize J. Fisher Middle School
- Mauldin High School
Utilities
- Cooling Available
- Central Heating
- Phone Available
- Cable TV Available
Additional Features
- Low Threshold Shower
- City Lot
Listing and Financial Details
- Tax Lot 24
- Assessor Parcel Number M008020103300
Community Details
Overview
- Property has a Home Owners Association
- Knollwood Heights Subdivision
Recreation
- Community Pool
Map
Home Values in the Area
Average Home Value in this Area
Tax History
| Year | Tax Paid | Tax Assessment Tax Assessment Total Assessment is a certain percentage of the fair market value that is determined by local assessors to be the total taxable value of land and additions on the property. | Land | Improvement |
|---|---|---|---|---|
| 2024 | $3,583 | $19,860 | $3,890 | $15,970 |
| 2023 | $3,583 | $16,840 | $1,860 | $14,980 |
| 2022 | $5,350 | $16,840 | $1,860 | $14,980 |
| 2021 | $5,276 | $16,840 | $1,860 | $14,980 |
| 2020 | $1,759 | $9,760 | $1,080 | $8,680 |
| 2019 | $1,760 | $9,760 | $1,080 | $8,680 |
| 2018 | $1,756 | $9,760 | $1,080 | $8,680 |
| 2017 | $1,756 | $9,760 | $1,080 | $8,680 |
| 2016 | $1,697 | $244,100 | $27,000 | $217,100 |
| 2015 | $1,697 | $244,100 | $27,000 | $217,100 |
| 2014 | $1,619 | $234,235 | $24,408 | $209,827 |
Property History
| Date | Event | Price | List to Sale | Price per Sq Ft | Prior Sale |
|---|---|---|---|---|---|
| 10/21/2025 10/21/25 | Price Changed | $497,000 | -1.6% | $146 / Sq Ft | |
| 10/03/2025 10/03/25 | Price Changed | $505,000 | -1.9% | $149 / Sq Ft | |
| 09/21/2025 09/21/25 | Price Changed | $515,000 | -0.8% | $151 / Sq Ft | |
| 08/19/2025 08/19/25 | Price Changed | $519,000 | -1.9% | $153 / Sq Ft | |
| 07/29/2025 07/29/25 | For Sale | $529,000 | +0.8% | $156 / Sq Ft | |
| 12/23/2022 12/23/22 | Sold | $525,000 | -2.6% | $154 / Sq Ft | View Prior Sale |
| 12/05/2022 12/05/22 | Pending | -- | -- | -- | |
| 10/27/2022 10/27/22 | For Sale | $539,000 | -- | $159 / Sq Ft |
Purchase History
| Date | Type | Sale Price | Title Company |
|---|---|---|---|
| Deed | -- | None Listed On Document | |
| Deed | $525,000 | -- | |
| Deed | $162,500 | -- | |
| Deed | $28,000 | -- |
Mortgage History
| Date | Status | Loan Amount | Loan Type |
|---|---|---|---|
| Previous Owner | $420,000 | New Conventional |
Source: Western Upstate Multiple Listing Service
MLS Number: 20281938
APN: M008.02-01-033.00
- 208 Anders Ave
- 200 Timber Falls Dr
- 120 Timber Falls Dr
- 500 Serena Trail
- 403 Mariene Dr
- 501 Serena Trail
- 502 Serena Trail
- 314 Highline Trail
- 111 Norse Creek Dr
- 524 Winding Meadow Ln
- 109 Muirwood Dr
- 314 Laurel Park Dr
- 17 Apollo View Ln
- 406 Ridgepark Ln
- 400 Ridgepark Ln
- 308 Ridgepark Ln
- 307 Blaine Ct
- 309 Blaine Ct
- 311 Blaine Ct
- The Beckett Plan at Holly View
- 405 Mariene Dr
- 407 Mariene Dr
- 24 Winteroak Ln
- 101 McCaw St
- 735 N Main St
- 1011 W Butler Rd
- 141 Gervais Cir
- 311 Bolli St
- 423 W Butler Rd
- 3434 Laurens Rd
- 513 Fagin Cir
- 299 Miller Rd
- 301 Fairforest Way
- 75 Innovation Dr
- 350 Fairforest Way
- 221 Fairforest Way
- 1401 Laurens View Rd
- 805 Mauldin Rd
- 16 Creekhill St
- 111 Middleton Ln
