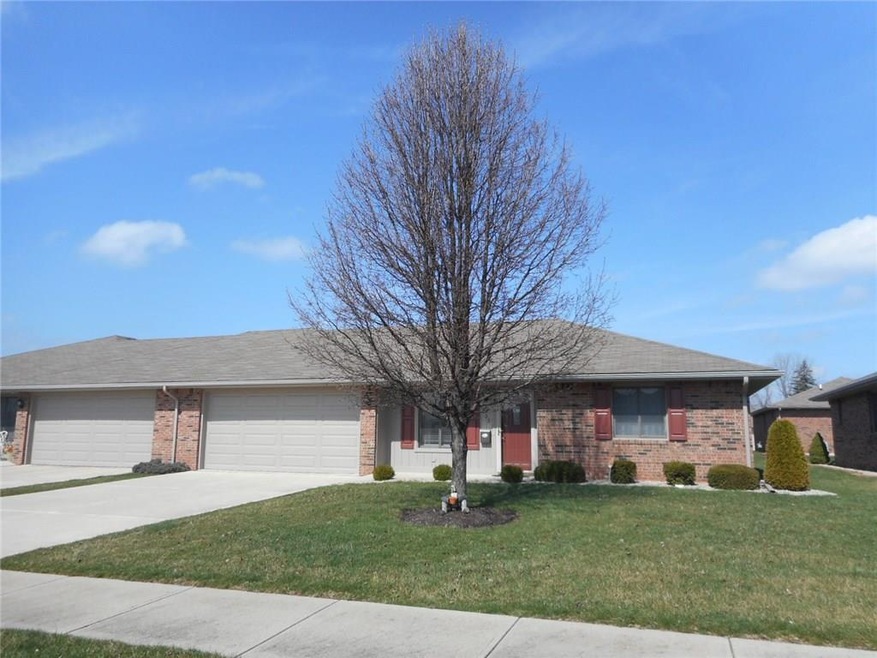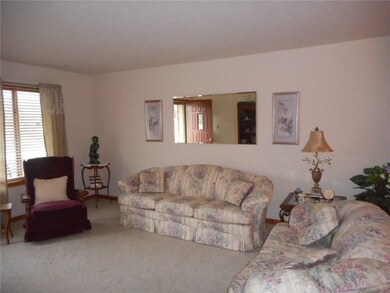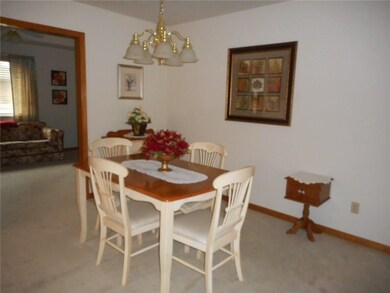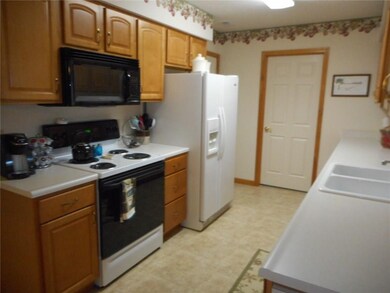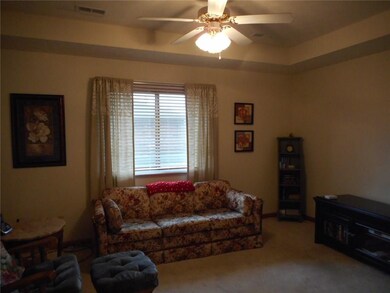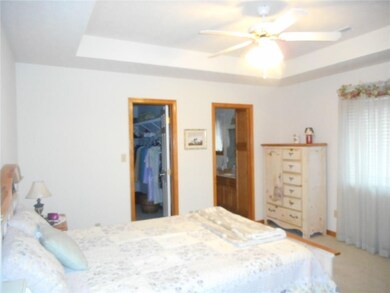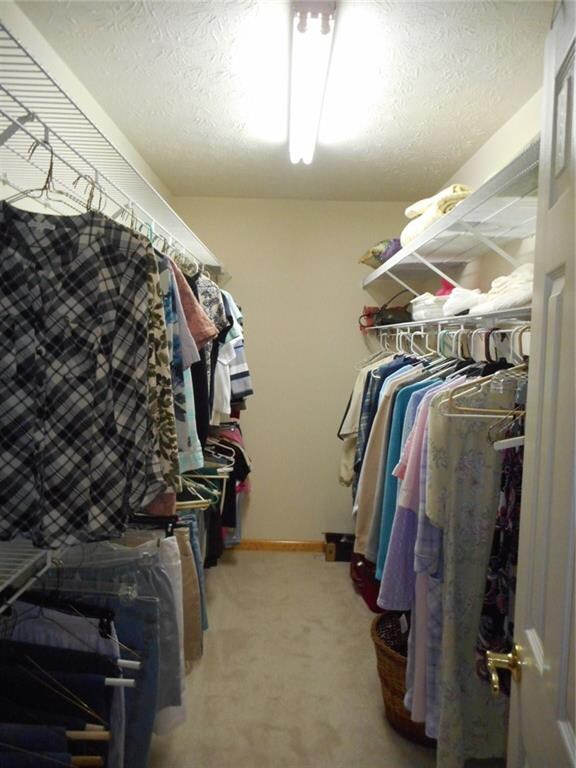
202 Appian Way Anderson, IN 46013
Highlights
- Ranch Style House
- Covered patio or porch
- Garage
- Separate Formal Living Room
- Forced Air Heating and Cooling System
- High Speed Internet
About This Home
As of May 2017Lovely one owner home in A-1 Condition! Neutral colors throughout this beautiful 2 bedroom, 2 bath with den and laundry room with storage. Come enjoy nature and landscaping from the private back covered porch! Master bedroom has a huge walk-in closet and master bath with handicapped step-in shower. All appliances along with the washer, dryer and water softener are included too! Immediate possession!
Last Agent to Sell the Property
Jan Herr
Carpenter, REALTORS® License #RB14017496
Last Buyer's Agent
Edwinia Thanas
Berkshire Hathaway Home

Property Details
Home Type
- Condominium
Est. Annual Taxes
- $1,028
Year Built
- Built in 2005
Home Design
- Ranch Style House
- Brick Exterior Construction
- Slab Foundation
Interior Spaces
- 1,491 Sq Ft Home
- Separate Formal Living Room
Bedrooms and Bathrooms
- 2 Bedrooms
- 2 Full Bathrooms
Parking
- Garage
- Driveway
Outdoor Features
- Covered patio or porch
Utilities
- Forced Air Heating and Cooling System
- Heating System Uses Gas
- Gas Water Heater
- High Speed Internet
Community Details
- Southmain Village Subdivision
- Property managed by Southmain Village Homeowners
Listing and Financial Details
- Assessor Parcel Number 481125402044000003
Ownership History
Purchase Details
Purchase Details
Home Financials for this Owner
Home Financials are based on the most recent Mortgage that was taken out on this home.Purchase Details
Home Financials for this Owner
Home Financials are based on the most recent Mortgage that was taken out on this home.Purchase Details
Map
Similar Homes in Anderson, IN
Home Values in the Area
Average Home Value in this Area
Purchase History
| Date | Type | Sale Price | Title Company |
|---|---|---|---|
| Warranty Deed | $160,000 | American Land Title | |
| Deed | $117,000 | Stewart Title | |
| Warranty Deed | -- | -- | |
| Quit Claim Deed | -- | -- |
Mortgage History
| Date | Status | Loan Amount | Loan Type |
|---|---|---|---|
| Previous Owner | $77,000 | New Conventional | |
| Previous Owner | $5,000 | Credit Line Revolving |
Property History
| Date | Event | Price | Change | Sq Ft Price |
|---|---|---|---|---|
| 05/22/2017 05/22/17 | Sold | $117,000 | -6.3% | $78 / Sq Ft |
| 04/17/2017 04/17/17 | Pending | -- | -- | -- |
| 02/17/2017 02/17/17 | Price Changed | $124,900 | -3.8% | $84 / Sq Ft |
| 01/24/2017 01/24/17 | For Sale | $129,900 | +13.0% | $87 / Sq Ft |
| 04/25/2016 04/25/16 | Sold | $115,000 | 0.0% | $77 / Sq Ft |
| 04/07/2016 04/07/16 | Pending | -- | -- | -- |
| 03/18/2016 03/18/16 | Off Market | $115,000 | -- | -- |
| 03/15/2016 03/15/16 | For Sale | $115,000 | -- | $77 / Sq Ft |
Tax History
| Year | Tax Paid | Tax Assessment Tax Assessment Total Assessment is a certain percentage of the fair market value that is determined by local assessors to be the total taxable value of land and additions on the property. | Land | Improvement |
|---|---|---|---|---|
| 2024 | $1,315 | $154,400 | $21,600 | $132,800 |
| 2023 | $1,289 | $142,500 | $20,500 | $122,000 |
| 2022 | $1,264 | $127,900 | $19,600 | $108,300 |
| 2021 | $1,239 | $113,500 | $13,900 | $99,600 |
| 2020 | $1,183 | $108,400 | $13,200 | $95,200 |
| 2019 | $1,164 | $106,700 | $13,200 | $93,500 |
| 2018 | $1,084 | $98,600 | $13,200 | $85,400 |
| 2017 | $897 | $89,700 | $12,000 | $77,700 |
| 2016 | $869 | $88,200 | $11,700 | $76,500 |
| 2014 | $1,028 | $102,800 | $13,000 | $89,800 |
| 2013 | $1,028 | $103,800 | $13,000 | $90,800 |
Source: MIBOR Broker Listing Cooperative®
MLS Number: MBR21404448
APN: 48-11-25-402-044.000-003
- 126 Appian Way
- 202 Asbury Dr
- 120 Saratoga Way
- 143 Asbury Dr Unit 86A
- 4505 Stratford Dr
- 4504 Harvard Dr
- 14 Winchester Ct
- 217 Devonshire Ct
- 4316 London Ct
- 328 W 53rd St Unit 52
- 328 W 53rd St Unit 86
- 328 W 53rd St Unit 17
- 328 W 53rd St Unit 10
- 328 W 53rd St Unit 11
- 618 N Buckingham Ct
- 3907 Haverhill Dr
- 5218 Fletcher St
- 223 E 53rd St
- 3826 Delaware St
- 515 Wedgewood Dr
