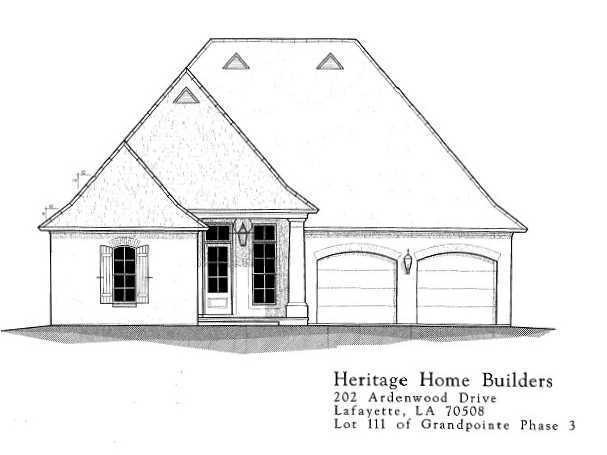
202 Ardenwood Dr Lafayette, LA 70508
Kaliste Saloom NeighborhoodEstimated Value: $517,268 - $602,000
Highlights
- Lake Front
- Water Access
- Spa
- Edgar Martin Middle School Rated A-
- Under Construction
- Clubhouse
About This Home
As of July 2013Elegance and charm abound this open floor plan lake front home! Built by Heritage Home Builders with attention to detail and quality throughout the luxurious home features 4 Bedrooms, 3 Bathrooms, spacious walk-in closets in each bedroom, separate home office, utility room with sink, walk-in pantry, and formal dining. Master suite features custom designed ceiling, separate custom tile shower and jetted tub, double vanities, commode closet, and custom closet design. Fabulous 450 sqft outdoor living space features include a built-in grill, custom built-in grilling area, fireplace, and tranquilly of a lakeside view. Finishes of this beautiful home include slab granite, custom cabinets, under mounted sinks, stainless appliances, wood floors, 10-12 foot ceilings, low-e windows, designer lightin g fixtures, designer colors and finishes.
Last Agent to Sell the Property
Danielle Breakfield
Andrus Asset Management, LLC Listed on: 02/04/2013
Co-Listed By
Matt Andrus
Andrus Asset Management, LLC
Last Buyer's Agent
Matt Andrus
DWIGHT ANDRUS REAL ESTATE
Home Details
Home Type
- Single Family
Est. Annual Taxes
- $4,021
Year Built
- Built in 2013 | Under Construction
Lot Details
- 8,060 Sq Ft Lot
- Lot Dimensions are 62 x 130
- Lake Front
- Landscaped
- Level Lot
- Back Yard
HOA Fees
- $50 Monthly HOA Fees
Home Design
- Traditional Architecture
- Brick Exterior Construction
- Slab Foundation
- Frame Construction
- Composition Roof
- HardiePlank Type
- Stucco
Interior Spaces
- 2,690 Sq Ft Home
- 1-Story Property
- Built-In Features
- Built-In Desk
- Crown Molding
- Vaulted Ceiling
- Ceiling Fan
- 2 Fireplaces
- Wood Burning Fireplace
- Ventless Fireplace
- Gas Log Fireplace
- Water Views
- Electric Dryer Hookup
Kitchen
- Gas Cooktop
- Microwave
- Dishwasher
- Disposal
Flooring
- Wood
- Carpet
- Tile
Bedrooms and Bathrooms
- 4 Bedrooms
- Walk-In Closet
- 3 Full Bathrooms
- Spa Bath
- Separate Shower
Home Security
- Burglar Security System
- Fire and Smoke Detector
Parking
- Garage
- Garage Door Opener
Outdoor Features
- Spa
- Water Access
- Nearby Water Access
- Covered patio or porch
- Outdoor Kitchen
- Exterior Lighting
- Separate Outdoor Workshop
- Outdoor Grill
Schools
- Cpl. M. Middlebrook Elementary School
- Paul Breaux Middle School
- Comeaux High School
Utilities
- Central Heating and Cooling System
- Cable TV Available
Listing and Financial Details
- Home warranty included in the sale of the property
- Tax Lot 111
Community Details
Overview
- Association fees include accounting, ground maintenance
- Grand Pointe Subdivision
Amenities
- Clubhouse
Recreation
- Community Playground
- Community Pool
Ownership History
Purchase Details
Home Financials for this Owner
Home Financials are based on the most recent Mortgage that was taken out on this home.Similar Homes in Lafayette, LA
Home Values in the Area
Average Home Value in this Area
Purchase History
| Date | Buyer | Sale Price | Title Company |
|---|---|---|---|
| Bates Jan Brian | $444,000 | Multiple |
Mortgage History
| Date | Status | Borrower | Loan Amount |
|---|---|---|---|
| Open | Bates Jan Brian | $204,000 |
Property History
| Date | Event | Price | Change | Sq Ft Price |
|---|---|---|---|---|
| 07/15/2013 07/15/13 | Sold | -- | -- | -- |
| 04/02/2013 04/02/13 | Pending | -- | -- | -- |
| 02/04/2013 02/04/13 | For Sale | $444,000 | -- | $165 / Sq Ft |
Tax History Compared to Growth
Tax History
| Year | Tax Paid | Tax Assessment Tax Assessment Total Assessment is a certain percentage of the fair market value that is determined by local assessors to be the total taxable value of land and additions on the property. | Land | Improvement |
|---|---|---|---|---|
| 2024 | $4,021 | $44,400 | $5,300 | $39,100 |
| 2023 | $4,021 | $42,836 | $5,300 | $37,536 |
| 2022 | $4,482 | $42,836 | $5,300 | $37,536 |
| 2021 | $4,497 | $42,836 | $5,300 | $37,536 |
| 2020 | $4,482 | $42,836 | $5,300 | $37,536 |
| 2019 | $2,912 | $42,836 | $5,300 | $37,536 |
| 2018 | $3,740 | $42,836 | $5,300 | $37,536 |
| 2017 | $4,051 | $42,836 | $5,300 | $37,536 |
| 2015 | $4,046 | $42,836 | $5,300 | $37,536 |
| 2013 | -- | $42,836 | $5,300 | $37,536 |
Agents Affiliated with this Home
-
D
Seller's Agent in 2013
Danielle Breakfield
Andrus Asset Management, LLC
-
M
Seller Co-Listing Agent in 2013
Matt Andrus
Andrus Asset Management, LLC
Map
Source: REALTOR® Association of Acadiana
MLS Number: 13241589
APN: 6149176
- 311 Oats Dr
- 111 Grand Pointe Blvd
- 300 Brightwood Dr
- 203 Oats Dr
- 201 Oats Dr
- 300 Blk E Broussard Rd
- 107 Kimball Dr
- 102 Mansfield St
- 111 Elmdale Rd
- 948 Bellevue Plantation Rd
- 106 Belle Helene Ct
- 104 Arago Ct
- 100 Lefleur Cir
- 103 Arago Ct
- 102 Arago Ct
- 105 Belle Helene Ct
- 103 Vanburg Place
- 102 Avoyelles Dr
- 112 Avoyelles Dr
- 118 Carrollton Cir
- 202 Ardenwood Dr
- 204 Ardenwood Dr
- 206 Ardenwood Dr
- 120 Ardenwood Dr
- 205 Ardenwood Dr
- 208 Ardenwood Dr
- 207 Ardenwood Dr
- 201 Ardenwood Dr
- 209 Ardenwood Dr
- 200 Ardenwood Dr
- 210 Ardenwood Dr
- 123 Ardenwood Dr
- 211 Ardenwood Dr
- 403 Oats Dr
- 213 Ardenwood Dr
- 212 Ardenwood Dr
- 121 Ardenwood Dr
- 101 Brightwood Dr
- 401 Oats Dr
- 119 Ardenwood Dr
