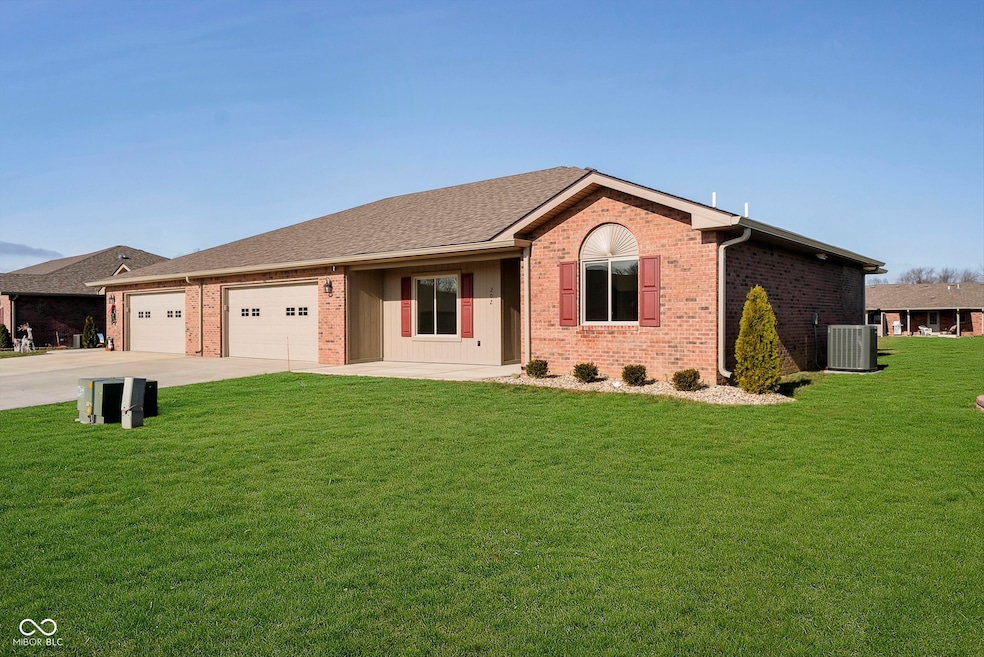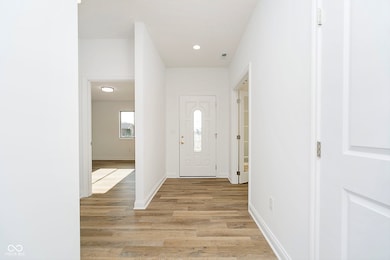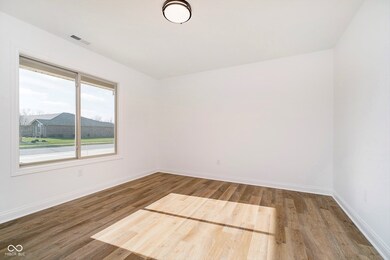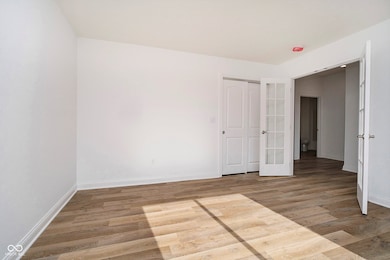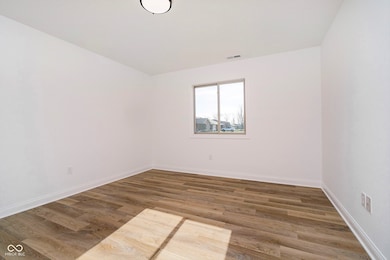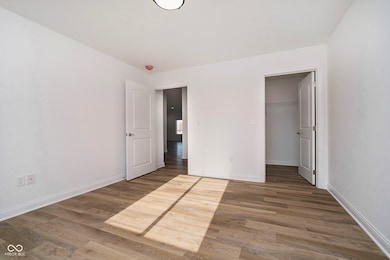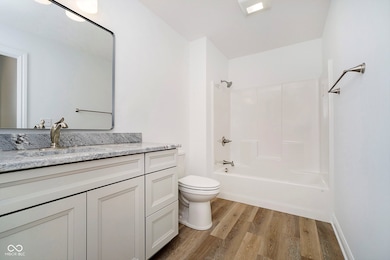202 Asbury Dr Anderson, IN 46013
Estimated payment $2,019/month
Highlights
- New Construction
- Covered Patio or Porch
- Walk-In Closet
- Ranch Style House
- 2 Car Attached Garage
- Laundry Room
About This Home
This beautiful, brand new low maintenance home is finished and ready for its new owner! Enter into the spacious foyer that opens to the 3rd BR/office and the guest bedroom and full bath. The main open concept living, dining and kitchen area is complimented by lovely LVP flooring. The kitchen offers beautiful cabinetry, granite counters, large center island and corner walk-in pantry. The convenient laundry room opens to the oversized finished 2 car garage. The Primary bedroom offers a large walk-in closet, dual vanity and easy access walk in tile shower. Enjoy the covered back porch as well. The exterior maintenance is included in the maintenance free, so just move in and enjoy!
Property Details
Home Type
- Condominium
Est. Annual Taxes
- $6
Year Built
- Built in 2025 | New Construction
HOA Fees
- $130 Monthly HOA Fees
Parking
- 2 Car Attached Garage
Home Design
- Ranch Style House
- Entry on the 1st floor
- Brick Exterior Construction
- Slab Foundation
- Poured Concrete
Interior Spaces
- 1,892 Sq Ft Home
- Entrance Foyer
- Family or Dining Combination
- Vinyl Plank Flooring
- Pull Down Stairs to Attic
- Disposal
Bedrooms and Bathrooms
- 3 Bedrooms
- Walk-In Closet
- 2 Full Bathrooms
Laundry
- Laundry Room
- Washer and Dryer Hookup
Home Security
Accessible Home Design
- Accessible Full Bathroom
- Handicap Accessible
- Accessibility Features
Schools
- Highland Middle School
- Anderson Intermediate School
- Anderson High School
Utilities
- Forced Air Heating and Cooling System
- SEER Rated 16+ Air Conditioning Units
- High Efficiency Heating System
- Heating System Uses Natural Gas
- Gas Water Heater
Additional Features
- Covered Patio or Porch
- 1 Common Wall
- Suburban Location
Listing and Financial Details
- Tax Lot 193B
- Assessor Parcel Number 481125402172000003
Community Details
Overview
- Association fees include home owners, lawncare, ground maintenance, maintenance structure, maintenance, snow removal
- Association Phone (765) 617-6333
- South Main Village Subdivision
- Property managed by SMVW Ph3 Board
- The community has rules related to covenants, conditions, and restrictions
Security
- Fire and Smoke Detector
Map
Home Values in the Area
Average Home Value in this Area
Tax History
| Year | Tax Paid | Tax Assessment Tax Assessment Total Assessment is a certain percentage of the fair market value that is determined by local assessors to be the total taxable value of land and additions on the property. | Land | Improvement |
|---|---|---|---|---|
| 2025 | $7 | $300 | $300 | $0 |
| 2024 | $7 | $300 | $300 | $0 |
| 2023 | $10 | $300 | $300 | $0 |
| 2022 | $10 | $300 | $300 | $0 |
| 2021 | $10 | $300 | $300 | $0 |
| 2020 | $10 | $300 | $300 | $0 |
| 2019 | $10 | $300 | $300 | $0 |
| 2018 | $10 | $300 | $300 | $0 |
| 2017 | $9 | $300 | $300 | $0 |
| 2016 | $9 | $300 | $300 | $0 |
Property History
| Date | Event | Price | List to Sale | Price per Sq Ft |
|---|---|---|---|---|
| 10/07/2025 10/07/25 | Price Changed | $359,900 | -1.4% | $190 / Sq Ft |
| 06/20/2025 06/20/25 | For Sale | $365,000 | -- | $193 / Sq Ft |
Source: MIBOR Broker Listing Cooperative®
MLS Number: 22045528
APN: 48-11-25-402-172.000-003
- 150 Appian Way
- 328 W 53rd St Unit 51
- 328 W 53rd St Unit 50
- 328 W 53rd St Unit 17
- 328 W 53rd St Unit 10
- 328 W 53rd St Unit 11
- 4404 Trafalgar Dr
- 606 S Buckingham Ct Unit 8-B
- 4730 Kenwood Dr
- 4413 Brenda Dr
- 5038 Pearl St
- 814 Rustic Rd
- 10 W 41st St
- 220 E 54th St
- 4005 Main St
- 3907 Haverhill Dr
- 1021 Sandra Dr
- 4214 Mellen Dr
- 0 Fairview Dr Unit MBR22021213
- 0 Fairview Dr Unit MBR22021211
- 524 W 53rd St
- 524 W 53rd St
- 4325 S Madison Ave
- 208 E 34th St
- 3634 Oaklawn Dr
- 609 W 33rd St
- 1326 Mcintosh Ln
- 713 E 31st St
- 620 E 31st St
- 2908 Fletcher St
- 3002 Mckinley St
- 2710 Fletcher St
- 811 E 29th St Unit 813
- 1140 Manor Ct
- 924 Sun Valley Dr
- 2418 Lincoln St
- 702 W 23rd St
- 706 W 23rd St
- 709 Ernie Lu Ave
- 2208 Hendricks St Unit 3
