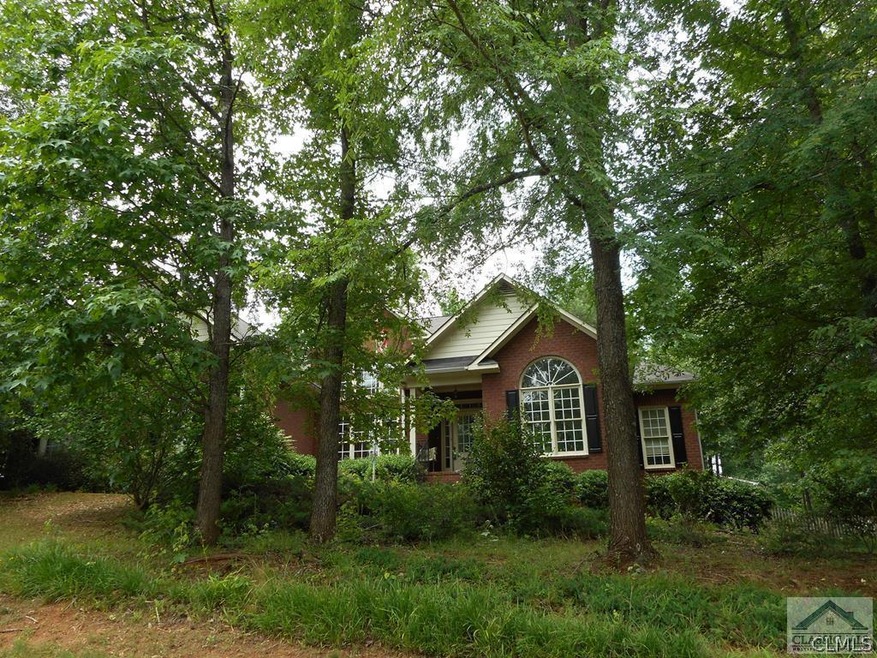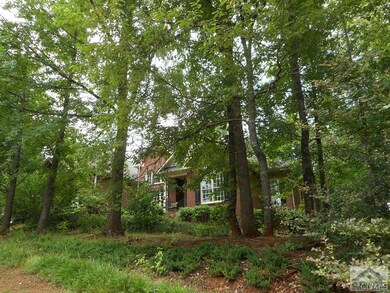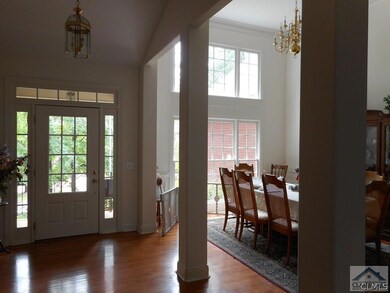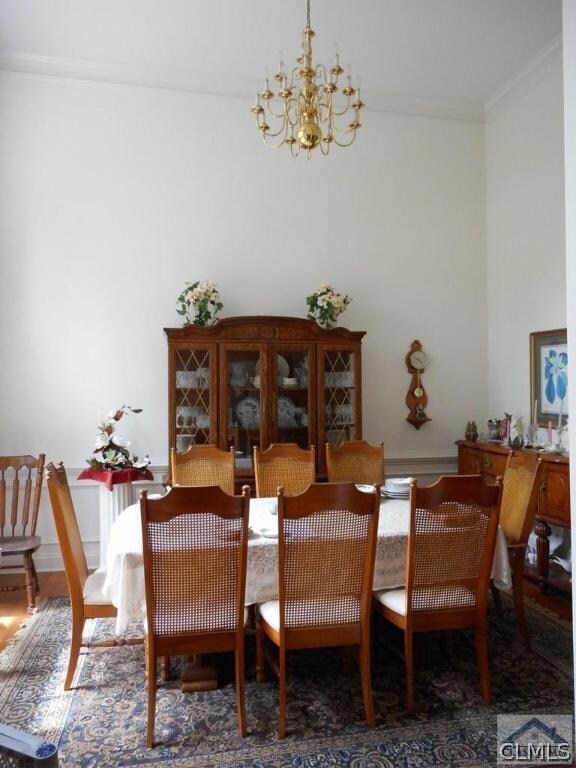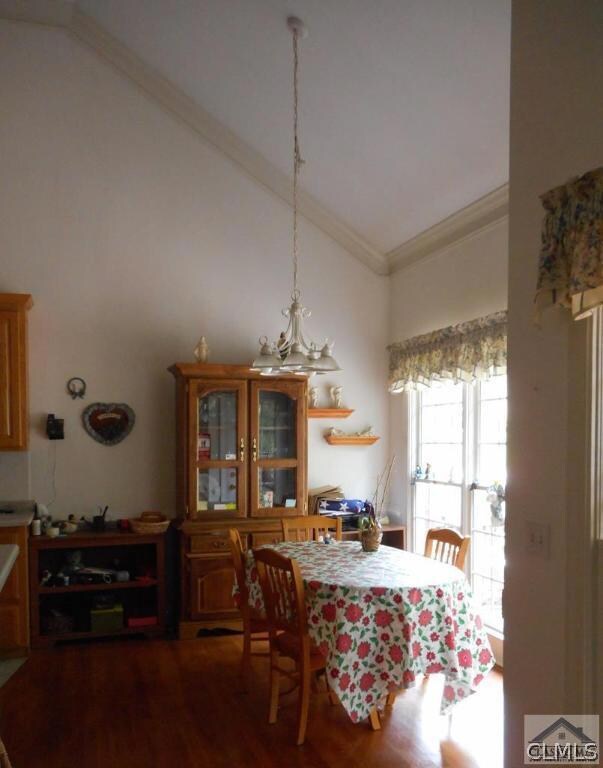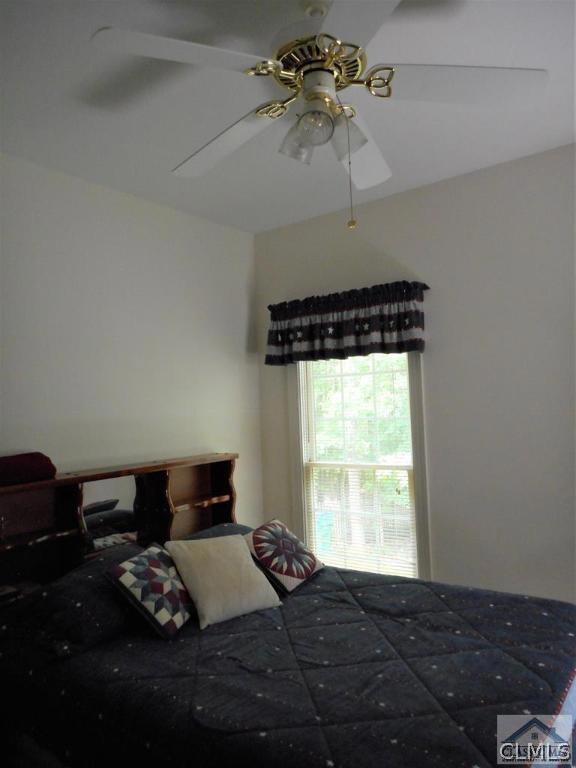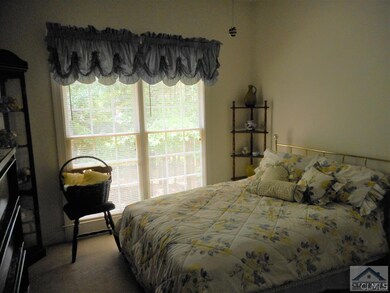
202 Ashbrook Way Athens, GA 30605
Highlights
- Community Lake
- Vaulted Ceiling
- Wood Flooring
- Deck
- Traditional Architecture
- Attic
About This Home
As of December 2020Don't miss this---So Much Potential! Located on a beautiful, fully landscaped corner lot, this all brick 4BR/3BA home is all on one level. It is open with wonderful high ceilings and offers a light, bright atmosphere. The split bedroom plan gives privacy for the master suite, with three bedrooms on the opposite side. The central part of the home offers hardwood floors and has a large formal dining room that is open to the spacious foyer and adjacent to the beautiful great room with fireplace. Back yard is fenced. This is a beautiful home and is a sold "AS IS ESTATE" sale. The listing agent has secured price estimates on several things that need to be repaired or changed inside the home and can make that information available for an agent or buyer. This is an opportunity to have a home of your dreams at an affordable price.
Last Agent to Sell the Property
Jennifer Wenner Realty License #133524 Listed on: 06/04/2018
Home Details
Home Type
- Single Family
Est. Annual Taxes
- $2,763
Year Built
- Built in 2000
Lot Details
- 0.5 Acre Lot
- Fenced
HOA Fees
- $28 Monthly HOA Fees
Parking
- 2 Car Attached Garage
- Parking Available
- Garage Door Opener
Home Design
- Traditional Architecture
- Brick Exterior Construction
- HardiePlank Type
Interior Spaces
- 2,749 Sq Ft Home
- 1-Story Property
- Tray Ceiling
- Vaulted Ceiling
- Ceiling Fan
- Fireplace
- Double Pane Windows
- Window Treatments
- Entrance Foyer
- Sun or Florida Room
- Crawl Space
- Attic
Kitchen
- Eat-In Kitchen
- Range
- Microwave
- Dishwasher
Flooring
- Wood
- Carpet
- Tile
- Vinyl
Bedrooms and Bathrooms
- 4 Main Level Bedrooms
- 3 Full Bathrooms
Outdoor Features
- Deck
Schools
- Barnett Shoals Elementary School
- Hilsman Middle School
- Cedar Shoals High School
Utilities
- Cooling Available
- Central Heating
- Underground Utilities
- Cable TV Available
Listing and Financial Details
- Legal Lot and Block 35 / C
- Assessor Parcel Number 243AB C001
Community Details
Overview
- Association fees include ground maintenance, pool(s), recreation facilities
- Ashton Place Subdivision
- Community Lake
Recreation
- Community Pool
- Trails
Ownership History
Purchase Details
Home Financials for this Owner
Home Financials are based on the most recent Mortgage that was taken out on this home.Purchase Details
Home Financials for this Owner
Home Financials are based on the most recent Mortgage that was taken out on this home.Purchase Details
Home Financials for this Owner
Home Financials are based on the most recent Mortgage that was taken out on this home.Purchase Details
Purchase Details
Similar Homes in Athens, GA
Home Values in the Area
Average Home Value in this Area
Purchase History
| Date | Type | Sale Price | Title Company |
|---|---|---|---|
| Warranty Deed | $310,000 | -- | |
| Warranty Deed | -- | -- | |
| Warranty Deed | $240,000 | -- | |
| Deed | $214,500 | -- | |
| Deed | $27,500 | -- |
Mortgage History
| Date | Status | Loan Amount | Loan Type |
|---|---|---|---|
| Open | $130,000 | New Conventional | |
| Previous Owner | $200,000 | New Conventional | |
| Previous Owner | $204,000 | New Conventional | |
| Previous Owner | $237,180 | VA | |
| Previous Owner | $237,590 | VA | |
| Previous Owner | $185,623 | VA | |
| Previous Owner | $165,000 | New Conventional | |
| Previous Owner | $134,100 | New Conventional | |
| Previous Owner | $116,600 | New Conventional |
Property History
| Date | Event | Price | Change | Sq Ft Price |
|---|---|---|---|---|
| 12/29/2020 12/29/20 | Sold | $310,000 | -5.8% | $113 / Sq Ft |
| 12/01/2020 12/01/20 | Pending | -- | -- | -- |
| 11/06/2020 11/06/20 | For Sale | $329,000 | +37.1% | $120 / Sq Ft |
| 07/30/2018 07/30/18 | Sold | $240,000 | -5.0% | $87 / Sq Ft |
| 07/05/2018 07/05/18 | Pending | -- | -- | -- |
| 06/04/2018 06/04/18 | For Sale | $252,500 | -- | $92 / Sq Ft |
Tax History Compared to Growth
Tax History
| Year | Tax Paid | Tax Assessment Tax Assessment Total Assessment is a certain percentage of the fair market value that is determined by local assessors to be the total taxable value of land and additions on the property. | Land | Improvement |
|---|---|---|---|---|
| 2024 | $3,878 | $169,520 | $18,000 | $151,520 |
| 2023 | $3,878 | $152,827 | $18,000 | $134,827 |
| 2022 | $3,762 | $138,460 | $18,000 | $120,460 |
| 2021 | $3,727 | $120,592 | $18,000 | $102,592 |
| 2020 | $3,594 | $106,640 | $18,000 | $88,640 |
| 2019 | $3,259 | $101,858 | $18,000 | $83,858 |
| 2018 | $2,763 | $101,908 | $18,000 | $83,908 |
| 2017 | $2,645 | $93,442 | $18,000 | $75,442 |
| 2016 | $2,645 | $93,442 | $18,000 | $75,442 |
| 2015 | $2,657 | $94,299 | $18,000 | $76,299 |
| 2014 | $2,590 | $89,483 | $18,000 | $71,483 |
Agents Affiliated with this Home
-
Nancy Connell
N
Seller's Agent in 2020
Nancy Connell
Jennifer Wenner Realty
(706) 461-3393
20 Total Sales
-
H
Buyer's Agent in 2020
Holly Purcell
Keller Williams Realty First A
Map
Source: CLASSIC MLS (Athens Area Association of REALTORS®)
MLS Number: 962886
APN: 243A8-C-001
- 130 Rumson Rd
- 135 Rumson Rd
- 120 Snapfinger Dr
- 162 Wakefield Trace
- 354 Greencrest Dr
- 235 Ansley Dr
- 154 Diamond Dr
- 111 Sapphire Ct
- 141 Cedar Rock Trace
- 140 Whitehall Rd
- 168 Scandia Cir
- 310 Ansley Dr
- 123 Stonybrook Ct
- 266 Wiltshire Dr
- 440 Wood Ln
- 1283 Cedar Shoals Dr
- 172 Highland Park Dr
- 115 Boulder Trail
- 380 Ansley Dr
