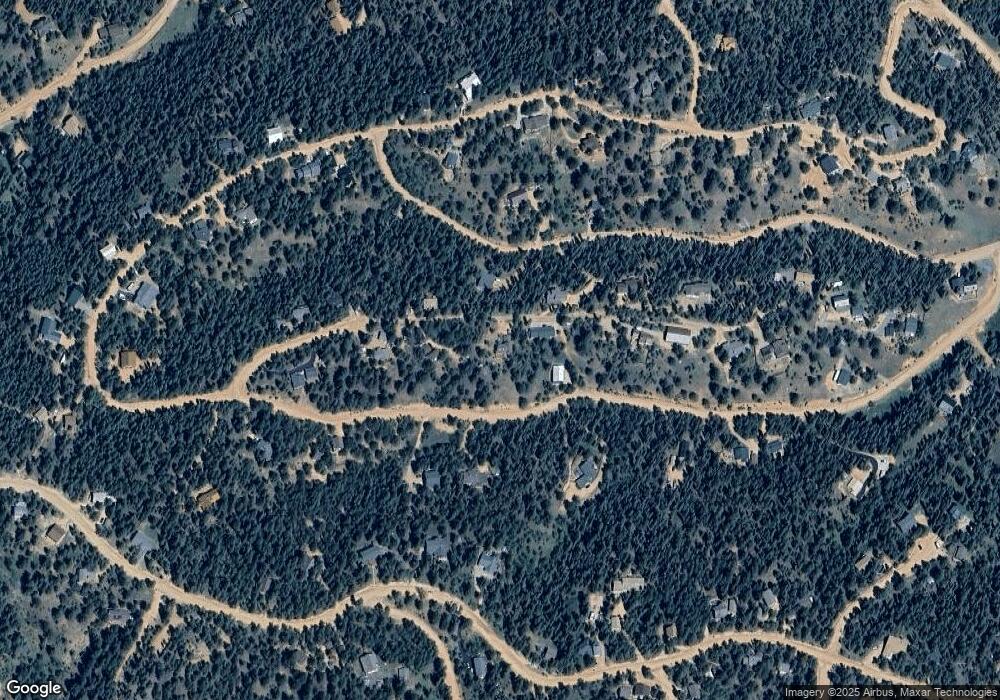202 Aspen Cir Divide, CO 80814
Estimated Value: $509,000 - $529,000
3
Beds
2
Baths
1,114
Sq Ft
$468/Sq Ft
Est. Value
About This Home
This home is located at 202 Aspen Cir, Divide, CO 80814 and is currently estimated at $521,187, approximately $467 per square foot. 202 Aspen Cir is a home located in Teller County with nearby schools including Woodland Park Junior/Senior High School and Merit Academy.
Ownership History
Date
Name
Owned For
Owner Type
Purchase Details
Closed on
May 16, 2019
Sold by
Owen Edward A and Owen Margaret L
Bought by
Tovar Robert Anthony
Current Estimated Value
Home Financials for this Owner
Home Financials are based on the most recent Mortgage that was taken out on this home.
Original Mortgage
$306,348
Outstanding Balance
$275,944
Interest Rate
5.5%
Mortgage Type
FHA
Estimated Equity
$245,243
Purchase Details
Closed on
Nov 5, 2010
Sold by
Phyllis Joan Hutchins Revocable Trust
Bought by
Owen Edward A and Owen Margaret L
Home Financials for this Owner
Home Financials are based on the most recent Mortgage that was taken out on this home.
Original Mortgage
$132,000
Interest Rate
4.36%
Mortgage Type
New Conventional
Purchase Details
Closed on
Sep 7, 1999
Bought by
Owen Edward A and Owen Margaret L
Purchase Details
Closed on
Jul 24, 1997
Bought by
Owen Edward A and Owen Margaret L
Create a Home Valuation Report for This Property
The Home Valuation Report is an in-depth analysis detailing your home's value as well as a comparison with similar homes in the area
Home Values in the Area
Average Home Value in this Area
Purchase History
| Date | Buyer | Sale Price | Title Company |
|---|---|---|---|
| Tovar Robert Anthony | $312,000 | Fidelity National Title | |
| Owen Edward A | $165,000 | Empire Title Woodland Park | |
| Owen Edward A | $151,300 | -- | |
| Owen Edward A | $139,000 | -- |
Source: Public Records
Mortgage History
| Date | Status | Borrower | Loan Amount |
|---|---|---|---|
| Open | Tovar Robert Anthony | $306,348 | |
| Previous Owner | Owen Edward A | $132,000 |
Source: Public Records
Tax History Compared to Growth
Tax History
| Year | Tax Paid | Tax Assessment Tax Assessment Total Assessment is a certain percentage of the fair market value that is determined by local assessors to be the total taxable value of land and additions on the property. | Land | Improvement |
|---|---|---|---|---|
| 2024 | $1,877 | $30,180 | $3,017 | $27,163 |
| 2023 | $1,877 | $30,180 | $3,020 | $27,160 |
| 2022 | $1,318 | $23,520 | $2,750 | $20,770 |
| 2021 | $1,359 | $24,200 | $2,830 | $21,370 |
| 2020 | $1,093 | $19,880 | $2,720 | $17,160 |
| 2019 | $1,079 | $19,880 | $0 | $0 |
| 2018 | $946 | $16,890 | $0 | $0 |
| 2017 | $948 | $16,890 | $0 | $0 |
| 2016 | $897 | $15,920 | $0 | $0 |
| 2015 | $1,008 | $19,290 | $0 | $0 |
| 2014 | $956 | $14,900 | $0 | $0 |
Source: Public Records
Map
Nearby Homes
- 277 Aspen Cir
- 57 Aspen Cir
- 860 Spring Valley Dr Unit 13
- 0 Spring Valley Dr
- 810 Ridge Rd
- 566 Spring Valley Dr
- 377 Ridge Rd
- 97 Shadow Lake Dr
- 356 Spring Valley Dr
- 413 Lake Dr W
- 702 Lake Dr
- 4069 Omer Ln
- 209 Kenosha Cir
- 85 Remwood Cir
- 112 Blue Jay Ln
- 112 Blue Jay Ln
- 56 Blue Jay Ln
- 6500 Cr 5 Rd
- 47 Aspen Rd
- 56 Daisy St
