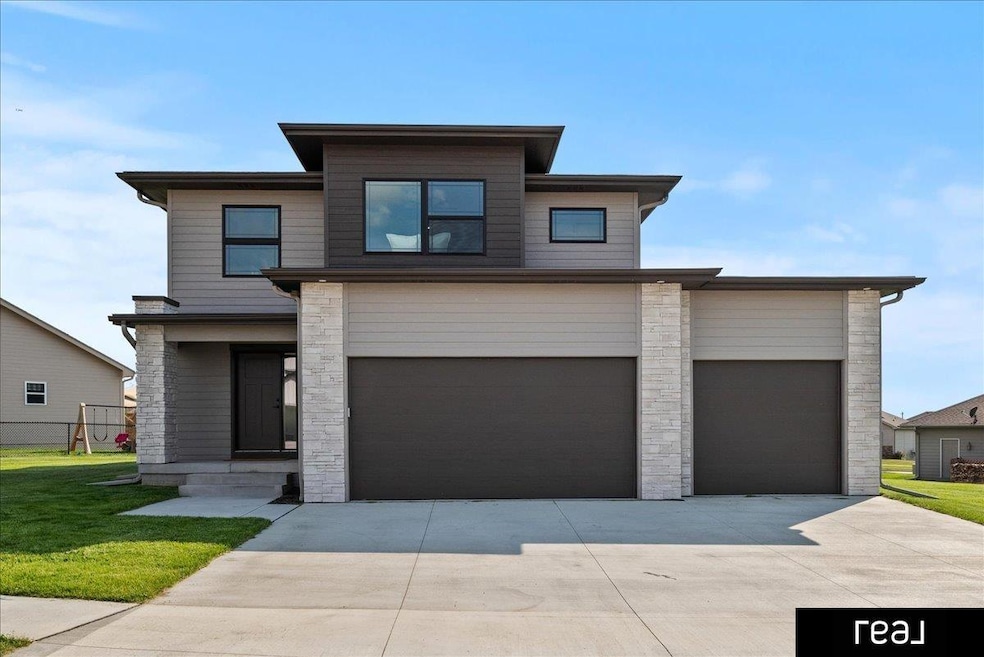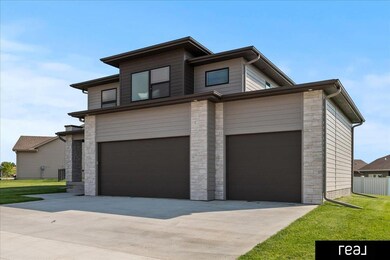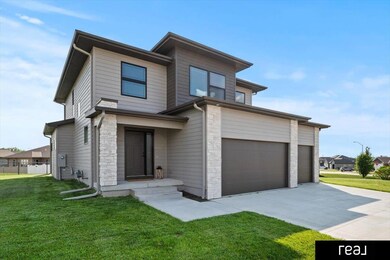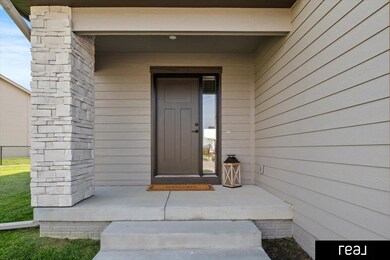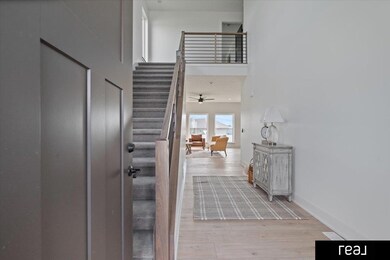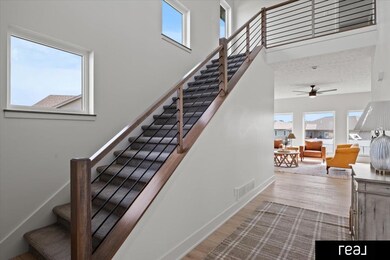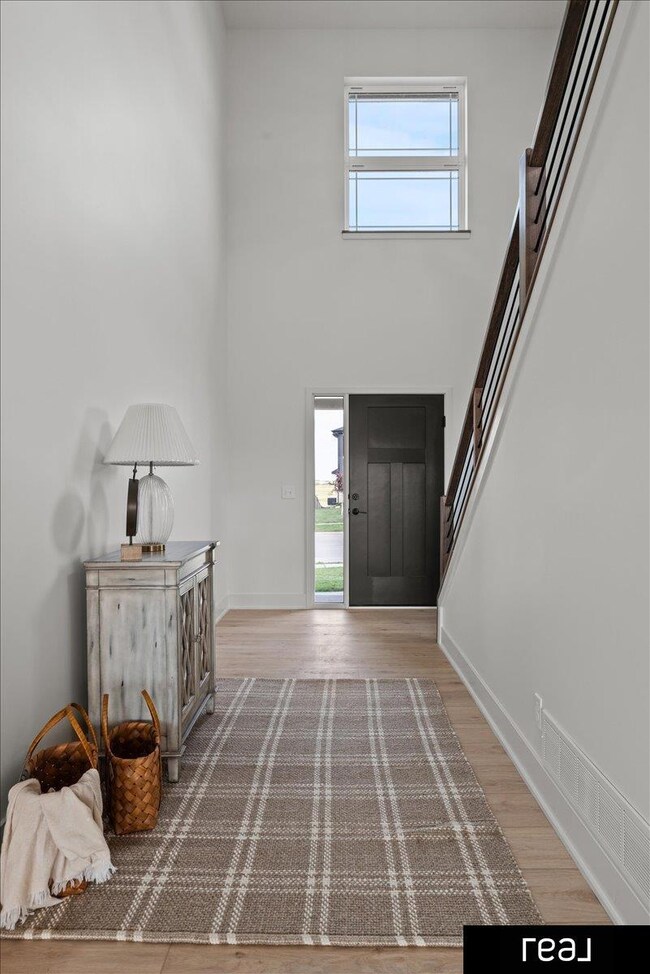202 Augusta Dr Treynor, IA 51575
Estimated payment $3,408/month
Highlights
- New Construction
- 1 Fireplace
- Walk-In Pantry
- Treynor Elementary School Rated A
- No HOA
- 3 Car Attached Garage
About This Home
Welcome To This Breathtaking Brand New Home in the Ridges By Yoder Construction! This Custom 2-Story Home Has 4 Spacious Beds, 4 Luxurious Baths, & An Array of High-End Finishes. The 3 Car ULTIMATE Garage INCLUDES a new Side by Side (Yes, It's True)! As You Step Inside, You'll be Greeted By An Impressive Open-Concept w/ Soaring Ceilings & Abundance of Natural Light. You'll Love the Gourmet Kitchen w/ Large Center Island, Custom Cabinetry & Walk-In Pantry. The Main Floor Also Includes a Spacious Living Area w/ Access to Your Backyard. Upstairs, You'll Find the Expansive Primary Suite, Featuring an En-Suite Bath & Walk-in Closet. 2 Add'l Beds, 1 Bath + Laundry Room.The Fully Finished Basement Adds Add'l living Space, 4th Bed & Bath. 202 Augusta is the Perfect Setting for Your Next Chapter!
Home Details
Home Type
- Single Family
Est. Annual Taxes
- $52
Year Built
- Built in 2024 | New Construction
Parking
- 3 Car Attached Garage
Home Design
- Concrete Perimeter Foundation
Interior Spaces
- 2-Story Property
- 1 Fireplace
- Walk-In Pantry
- Laundry Room
- Finished Basement
Bedrooms and Bathrooms
- 4 Bedrooms
- Primary bedroom located on second floor
Schools
- Treynor Elementary And Middle School
- Treynor High School
Utilities
- Forced Air Heating and Cooling System
- Heating System Uses Natural Gas
Additional Features
- Patio
- 9,583 Sq Ft Lot
Community Details
- No Home Owners Association
- Built by Yoder Construction
- The Ridges Subdivision
Listing and Financial Details
- Assessor Parcel Number 7441 06 483 018
Map
Home Values in the Area
Average Home Value in this Area
Tax History
| Year | Tax Paid | Tax Assessment Tax Assessment Total Assessment is a certain percentage of the fair market value that is determined by local assessors to be the total taxable value of land and additions on the property. | Land | Improvement |
|---|---|---|---|---|
| 2025 | $52 | $435,000 | $56,000 | $379,000 |
| 2024 | $52 | $3,100 | $3,100 | $0 |
| 2023 | $50 | $3,100 | $3,100 | $0 |
| 2022 | $56 | $3,100 | $3,100 | $0 |
| 2021 | $61 | $3,100 | $3,100 | $0 |
Property History
| Date | Event | Price | List to Sale | Price per Sq Ft |
|---|---|---|---|---|
| 08/26/2025 08/26/25 | Price Changed | $644,500 | -0.7% | $234 / Sq Ft |
| 08/20/2025 08/20/25 | Price Changed | $649,000 | -0.9% | $236 / Sq Ft |
| 07/11/2025 07/11/25 | For Sale | $655,000 | -- | $238 / Sq Ft |
Purchase History
| Date | Type | Sale Price | Title Company |
|---|---|---|---|
| Warranty Deed | $46,500 | None Available |
Source: Great Plains Regional MLS
MLS Number: 22523021
APN: 7441 06 483 018
- 102 Firethorn Dr
- 406 Maple Dr
- 15725 300th St
- 31506 Pioneer Trail
- 15201 340th St
- 15251 340th St
- 25514 Greenview Rd
- LOT 8 Stoneridge Ct
- LOT 2 Stoneridge Ct
- LOT 7 Stoneridge Ct
- LOT 1 Stoneridge Ct
- LOT 9 Stoneridge Ct
- LOT 10 Stoneridge Ct
- LOT 5 Stoneridge Ct
- 28552 Barrus Rd
- 11704 240th St
- 15040 230th St
- 11749 Dumfries Ave
- 22231 Stoneybrook Dr
- 22080 Greenview Rd
- 27419 Elmtree Rd
- 720 Valley View Dr
- 2009 Sherwood Ct
- 2704 E Kanesville Blvd
- 901 Franklin Ave
- 317 North Ave
- 38 Dillman Dr
- 105 Landmark Dr
- 418 S 1st St
- 205 Park Ave Unit 3
- 1105 S 3rd St
- 1106 Marshall Ave
- 8 S 6th St
- 129 S 8th St
- 649 Parkwild Dr Unit 3-E7
- 649 Parkwild Dr Unit 2-D3
- 649 Parkwild Dr Unit 4-F7
- 649 Parkwild Dr Unit 2-C11
- 649 Parkwild Dr Unit 3-F7
- 649 Parkwild Dr Unit 1-B12
