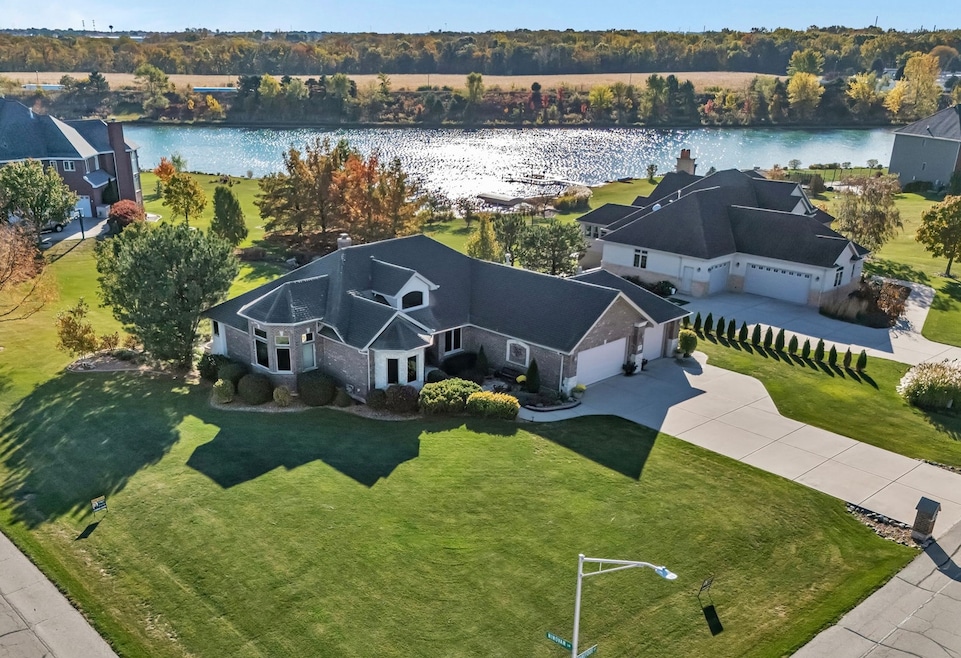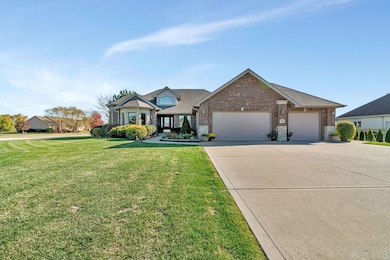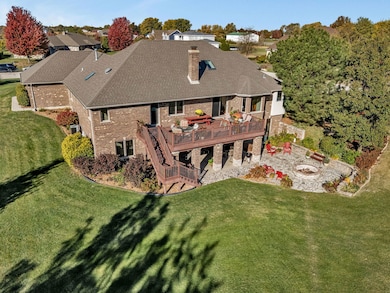202 Barefoot Ct Minooka, IL 60447
Estimated payment $4,768/month
Highlights
- Water Views
- Boat Dock
- Community Lake
- Minooka Community High School Rated A
- Lake Privileges
- Property is near a park
About This Home
Your everyday getaway! Enjoy all that lake life has to offer & make a lifetime of beautiful & priceless memories at 202 Barefoot Court in Minooka's highly desired Ninovan Lake Estates subdivision. This beautiful one-of-a-kind custom brick RANCH retreat located on a corner lot with breathtaking lake views is the perfect blend of functionality, warmth, & tranquility. The layout includes a master suite that is truly your private getaway with access to the back deck from your bedroom to enjoy the beauty & peace of your home, it also features a luxurious private bathroom with double vanity, whirlpool soaker tub, separate walk in shower, walk in closet, and tray ceiling, there are two additional bedrooms on the main level that share an additional full bathroom , eat-in kitchen with custom cabinetry, granite countertops, island with overhang for seating, stainless steel appliances, & charming corner window over looking the yard, the kitchen flows to the family room seamlessly, the family room has a floor to ceiling brick wood burning cozy fireplace & vaulted ceilings with skylights that provide loads of natural sunlight, the formal dining room (a hard find in a ranch home) is conveniently located off kitchen - the perfect space for hosting holidays & entertaining. On the main level you will also find a gorgeous den/library (flex room), & combined laundry/mudroom with utility sink off the entrance from the three garage car. The finished walk out basement provides additional living & entertaining space with a large recreation room, bar/kitchenette with stove/oven, refrigerator, & microwave, exercise/gym area, two additional bedrooms, the third full bathroom, & plenty of storage space in storage room with shelving. The layout & the features of the basement would also be a great possibility for related living. Step outside onto the large deck & enjoy the views from the family room or master suite or enjoy the gorgeous patio on lower level. Other features/updates include: hardwood flooring throughout & refinished in 2025, furnace (October 2023), professionally painted (2024), roof & gutters (2015), water heater (October 2022), epoxy garage floors (2022), kitchen refrigerator (August 2025), kitchen stove/oven (2023), water softener, humidifier, air filter/cleaner, sump pump battery backup, & pull down attic ladder with room for storage. VACATION ALL YEAR LONG ON THE LAKE- boat (inboard motor boats allowed with ski club membership), water ski, kayak, tube, swim, float, & fish all summer & ice skate & ice fish in the winter. The subdivision has a public beach, a playground, & planned social events for those who want to connect with neighbors. Low HOA of $450 per year. This home is part of highly accredited & desired Minooka School District. Close to shopping, restaurants, parks, and bike paths. TRUE TIMELESS BEAUTY AT ITS FINEST - NOTHING TO DO BUT MOVE IN!
Listing Agent
Goggin Real Estate LLC Brokerage Phone: (630) 207-9566 License #471020977 Listed on: 10/28/2025
Home Details
Home Type
- Single Family
Est. Annual Taxes
- $13,350
Year Built
- Built in 2004
Lot Details
- 0.84 Acre Lot
- Cul-De-Sac
- Corner Lot
- Paved or Partially Paved Lot
HOA Fees
- $38 Monthly HOA Fees
Parking
- 3 Car Garage
- Driveway
- Parking Included in Price
Home Design
- Ranch Style House
- Brick Exterior Construction
- Asphalt Roof
- Concrete Perimeter Foundation
Interior Spaces
- 5,064 Sq Ft Home
- Bar
- Ceiling Fan
- Wood Burning Fireplace
- Fireplace With Gas Starter
- Mud Room
- Family Room with Fireplace
- Living Room
- Formal Dining Room
- Den
- Recreation Room
- Storage Room
- Home Gym
- Wood Flooring
- Water Views
- Carbon Monoxide Detectors
Bedrooms and Bathrooms
- 5 Bedrooms
- 5 Potential Bedrooms
- 3 Full Bathrooms
- Dual Sinks
- Whirlpool Bathtub
Laundry
- Laundry Room
- Sink Near Laundry
Basement
- Basement Fills Entire Space Under The House
- Sump Pump
- Finished Basement Bathroom
Outdoor Features
- Tideland Water Rights
- Lake Privileges
Location
- Property is near a park
Schools
- Minooka Elementary School
- Minooka Community High School
Utilities
- Central Air
- Heating System Uses Natural Gas
- Gas Water Heater
- Water Softener is Owned
Community Details
Overview
- Secretary/Jeff Fisher Association, Phone Number (815) 690-9685
- Ninovan Lake Estates Subdivision
- Community Lake
Recreation
- Boat Dock
Map
Home Values in the Area
Average Home Value in this Area
Tax History
| Year | Tax Paid | Tax Assessment Tax Assessment Total Assessment is a certain percentage of the fair market value that is determined by local assessors to be the total taxable value of land and additions on the property. | Land | Improvement |
|---|---|---|---|---|
| 2024 | $14,161 | $176,546 | $21,849 | $154,697 |
| 2023 | $12,908 | $160,920 | $19,915 | $141,005 |
| 2022 | $11,520 | $149,623 | $18,517 | $131,106 |
| 2021 | $11,049 | $141,634 | $17,528 | $124,106 |
| 2020 | $10,791 | $135,486 | $16,767 | $118,719 |
| 2019 | $10,216 | $125,450 | $15,525 | $109,925 |
| 2018 | $10,094 | $121,180 | $15,351 | $105,829 |
| 2017 | $9,816 | $115,718 | $14,659 | $101,059 |
| 2016 | $7,573 | $108,624 | $31,938 | $76,686 |
| 2015 | $6,529 | $98,740 | $29,032 | $69,708 |
| 2014 | $5,936 | $93,292 | $27,430 | $65,862 |
| 2013 | $6,098 | $94,550 | $27,800 | $66,750 |
Property History
| Date | Event | Price | List to Sale | Price per Sq Ft |
|---|---|---|---|---|
| 11/07/2025 11/07/25 | Pending | -- | -- | -- |
| 10/28/2025 10/28/25 | For Sale | $685,000 | -- | $135 / Sq Ft |
Purchase History
| Date | Type | Sale Price | Title Company |
|---|---|---|---|
| Deed | -- | None Listed On Document |
Source: Midwest Real Estate Data (MRED)
MLS Number: 12501373
APN: 03-04-352-020
- 2813 Ninovan Ln
- 2812 Ninovan Ln
- 2817 Ninovan Ln
- 2823 Ninovan Ln
- 2811 Ninovan Ln
- 215 Slalom Ct
- 28 Doral St
- 6010 E Minooka Rd
- 10808 N Tabler Rd
- 6010-6060 E Minooka Rd
- 2037 Isabella Ln
- 5265 Aux Sable Rd
- 921 Casey Dr
- 717 Casey Dr
- 817 Casey Dr
- 713 Joanne Dr
- LOT 28 O Toole Dr
- 814 Edgewater Dr
- 802 Joanne Dr
- 2050 Isabella Ln







