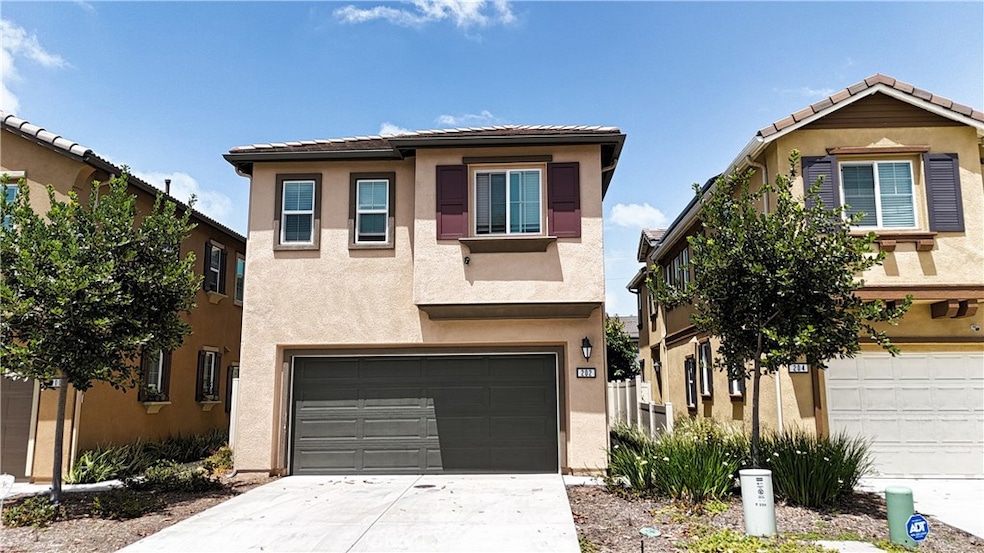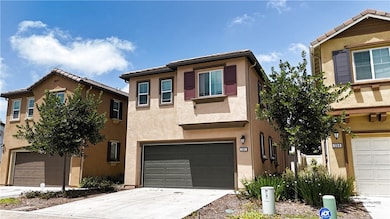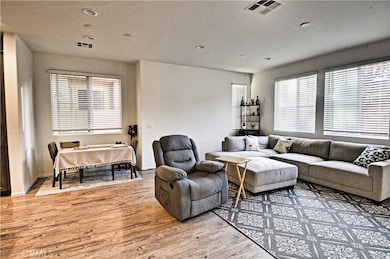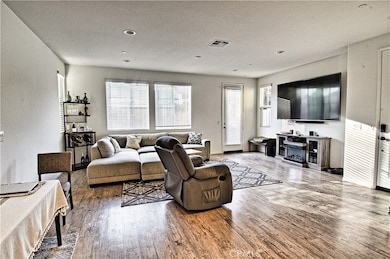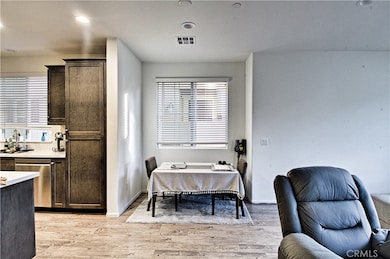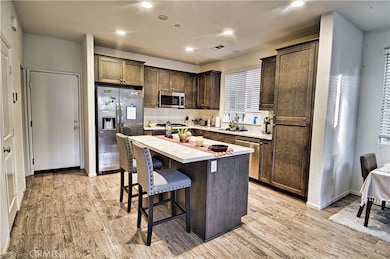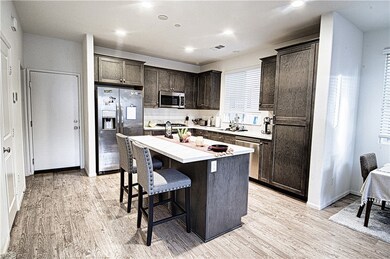Highlights
- Spa
- Solar Power System
- Contemporary Architecture
- Rancho Buena Vista High School Rated A-
- Green Roof
- Loft
About This Home
Welcome to Laurel Creek in North County San Diego! Just 16 minutes from the Pacific Ocean and St. Malo Beach, this stunning 2019-built detached condo by D.R. Horton offers 3 beds, 21⁄2 baths, and 1,777sqft across two thoughtfully designed levels. Step inside to an open-concept gourmet kitchen with driftwood-toned cabinetry, quartz countertops, a center island, stainless-steel appliances, and a 4-burner gas cooktop—ideal for entertaining. The great room flows seamlessly to your private backyard patio, perfect for a BBQ or peaceful retreat. Upstairs, all bedrooms include a versatile loft and a primary suite showcasing a walk-in closet and spa-inspired bathroom with a walk-in shower. Additional highlights include upgraded Baldoria vinyl plank flooring, recessed lighting, central A/C (SEER16+), natural gas heating, a tankless water heater, fully paid solar, and washer, dryer, and refrigerator—all included for added convenience. Enjoy an attached 2-car garage with private driveway, storage, and modern features throughout. Located in the highly rated Vista Unified School District (Grapevine Elementary, Madison Middle, Rancho Buena Vista High), and just 11 miles from Camp Pendleton—an easy 14-minute commute. With limited new home construction in the area and its desirable coastal proximity, this home offers not just an exceptional living experience, but also a compelling long-term investment opportunity.
Condo Details
Home Type
- Condominium
Est. Annual Taxes
- $7,179
Year Built
- Built in 2019
Lot Details
- No Common Walls
- Vinyl Fence
- Front Yard Sprinklers
- Density is up to 1 Unit/Acre
HOA Fees
- $207 Monthly HOA Fees
Parking
- 2 Car Attached Garage
- Parking Available
- Front Facing Garage
- Single Garage Door
- Driveway
Home Design
- Contemporary Architecture
- Mediterranean Architecture
- Turnkey
- Tile Roof
- Concrete Perimeter Foundation
- Stucco
Interior Spaces
- 1,777 Sq Ft Home
- 2-Story Property
- Partially Furnished
- Ceiling Fan
- Recessed Lighting
- Living Room
- Open Floorplan
- Dining Room
- Loft
- Vinyl Flooring
- Microwave
Bedrooms and Bathrooms
- 3 Bedrooms
- All Upper Level Bedrooms
- Bathtub with Shower
- Walk-in Shower
- Closet In Bathroom
Laundry
- Laundry Room
- Laundry on upper level
- Dryer
- Washer
Eco-Friendly Details
- Green Roof
- Solar Power System
- Solar owned by seller
Outdoor Features
- Spa
- Patio
Utilities
- Central Heating and Cooling System
- Standard Electricity
- Tankless Water Heater
Listing and Financial Details
- Security Deposit $4,200
- 12-Month Minimum Lease Term
- Available 7/14/25
- Tax Lot 1
- Tax Tract Number 1219
- Assessor Parcel Number 1660808503
Community Details
Overview
- 68 Units
- Laurel Creek Community Association, Phone Number (951) 215-2685
- Vista Subdivision, Dr Horton Floorplan
Amenities
- Community Barbecue Grill
Recreation
- Community Spa
- Bike Trail
Pet Policy
- Call for details about the types of pets allowed
- Pet Deposit $500
Map
Source: California Regional Multiple Listing Service (CRMLS)
MLS Number: SW25155404
APN: 166-080-85-03
- 1716 Promenade Cir
- 1414 Janis Lynn Ln
- 523 Hatherly St
- 227 Hill Dr
- 572 Collyn St
- 343 Hill Dr
- 307 Palm Canyon Dr
- 4213 Lonnie St
- 577 Grapevine Ct
- 1694 Carriage Cir
- 1630 Magnolia Cir
- 1438 Moon Rd
- 632 Paseo Rio
- 2701 Harriet St
- 1713 Cameo Dr
- 628 Via Santa Paulo
- 200 S Emerald Dr Unit 25
- 4189 Chasin St
- 652 Via Santa Paulo
- 607 Via Del Mar
- 173 Durian St
- 333 N Emerald Dr
- 1630 Magnolia Cir
- 2022 Date St
- 365 Pomelo Dr
- 315 Pomelo Dr
- 320 Pomelo Dr
- 881 Soft Wind Rd
- 3407 Del Este Way Unit 3407 Del Este Way
- 3964 Waring Rd
- 3569 Surf Place
- 633 Ascot Dr
- 3576 Ridge Rd
- 701 Breeze Hill Rd
- 710 Breeze Hill Rd
- 3851 Sherbourne Dr
- 337 N Melrose Dr Unit E
- 4524 Royal Oak Dr
- 1904 College Blvd
- 3675 Barnard Dr
