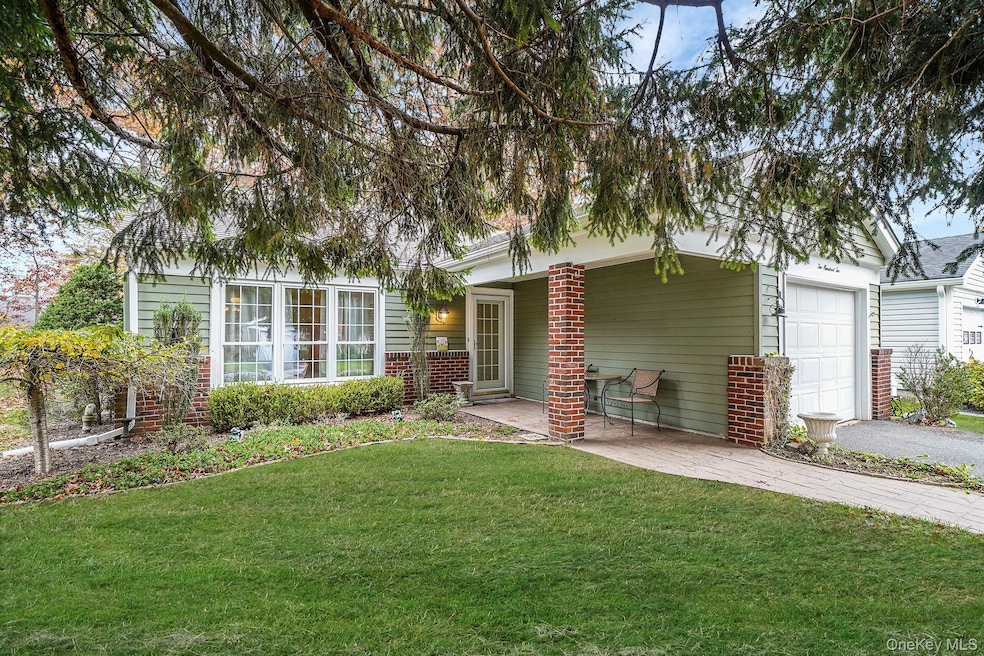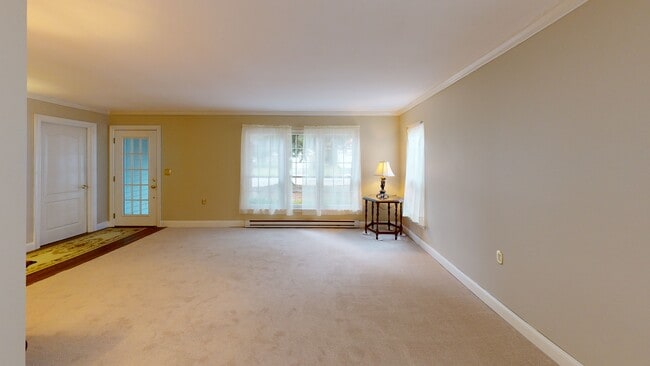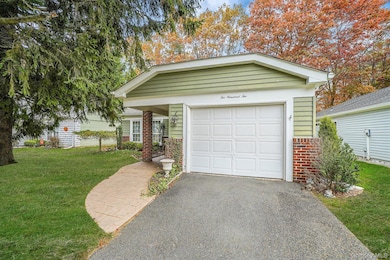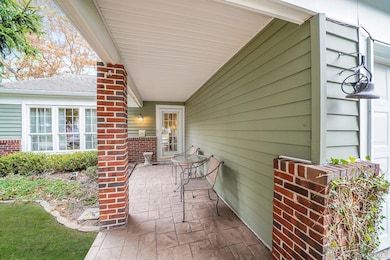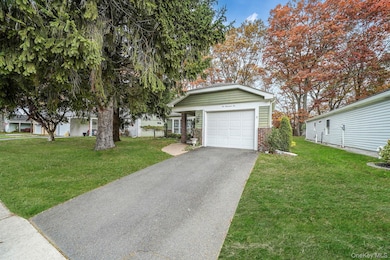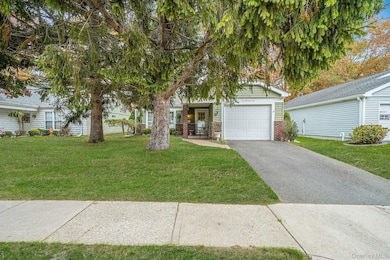
Estimated payment $3,178/month
Highlights
- Hot Property
- In Ground Pool
- View of Trees or Woods
- Fitness Center
- Active Adult
- Open Floorplan
About This Home
Welcome to Leisure Knolls, a desirable 55+ community. This beautifully maintained 2-bedroom, 2-bath ranch offers easy one-level living and an inviting, low-maintenance lifestyle. Step inside to find gleaming hardwood floors and brand-new carpet. The spacious open concept living and dining area offers floor plan versatility. The primary bedroom features an ensuite bath and generous closet space There is also a second bedroom and full hall bathroom (with laundry) ideal for guests. Additional highlights include central air, electric heat with multiple thermostats for zone comfort, plentiful storage including an attic, large hall closet and an attached one-car garage for added convenience. Enjoy resort-style amenities in this vibrant community including heated in-ground pool, tennis courts, clubhouse, organized events, and bus transportation to local destinations—all designed for an active, social lifestyle.
Listing Agent
Signature Premier Properties Brokerage Phone: 631-567-0100 License #10401281805 Listed on: 11/06/2025

Property Details
Home Type
- Condominium
Est. Annual Taxes
- $6,095
Year Built
- Built in 1972
Lot Details
- Private Entrance
- Landscaped
- Partially Wooded Lot
HOA Fees
- $400 Monthly HOA Fees
Parking
- 1 Car Garage
- Driveway
Home Design
- Entry on the 1st floor
- Brick Exterior Construction
- Aluminum Siding
Interior Spaces
- 1,235 Sq Ft Home
- 1-Story Property
- Open Floorplan
- Formal Dining Room
- Storage
- Views of Woods
Kitchen
- Eat-In Kitchen
- Oven
- Dishwasher
Flooring
- Wood
- Carpet
Bedrooms and Bathrooms
- 2 Bedrooms
- 2 Full Bathrooms
Laundry
- Laundry in unit
- Dryer
- Washer
Outdoor Features
- In Ground Pool
- Covered Patio or Porch
- Private Mailbox
Schools
- Ridge Elementary School
- Longwood Junior High School
- Longwood High School
Utilities
- Central Air
- Heating Available
- Cable TV Available
Listing and Financial Details
- Assessor Parcel Number 0200-241-20-01-00-041-000
Community Details
Overview
- Active Adult
- Association fees include common area maintenance, exterior maintenance, grounds care, pool service, snow removal
- Maintained Community
Amenities
- Door to Door Trash Pickup
- Clubhouse
- Lounge
Recreation
- Tennis Courts
- Recreation Facilities
- Fitness Center
- Community Pool
- Snow Removal
Pet Policy
- Limit on the number of pets
Matterport 3D Tour
Floorplan
Map
Home Values in the Area
Average Home Value in this Area
Tax History
| Year | Tax Paid | Tax Assessment Tax Assessment Total Assessment is a certain percentage of the fair market value that is determined by local assessors to be the total taxable value of land and additions on the property. | Land | Improvement |
|---|---|---|---|---|
| 2024 | $3,064 | $1,360 | $150 | $1,210 |
| 2023 | $3,064 | $1,360 | $150 | $1,210 |
| 2022 | $2,996 | $1,360 | $150 | $1,210 |
| 2021 | $2,996 | $1,360 | $150 | $1,210 |
| 2020 | $3,101 | $1,360 | $150 | $1,210 |
| 2019 | $3,101 | $0 | $0 | $0 |
| 2018 | $2,816 | $1,360 | $150 | $1,210 |
| 2017 | $2,816 | $1,360 | $150 | $1,210 |
| 2016 | $2,803 | $1,360 | $150 | $1,210 |
| 2015 | -- | $1,360 | $150 | $1,210 |
| 2014 | -- | $1,360 | $150 | $1,210 |
Property History
| Date | Event | Price | List to Sale | Price per Sq Ft |
|---|---|---|---|---|
| 11/06/2025 11/06/25 | For Sale | $429,999 | -- | $348 / Sq Ft |
Purchase History
| Date | Type | Sale Price | Title Company |
|---|---|---|---|
| Deed | -- | -- | |
| Bargain Sale Deed | $217,500 | Fidelity National Title Ins |
Mortgage History
| Date | Status | Loan Amount | Loan Type |
|---|---|---|---|
| Previous Owner | $87,000 | No Value Available |
About the Listing Agent

I'm an expert real estate agent with Signature Premier Properties in Sayville, NY and the nearby area, providing home-buyers and sellers with professional, responsive and attentive real estate services. Want an agent who'll really listen to what you want in a home? Need an agent who knows how to effectively market your home so it sells? Give me a call! I'm eager to help and would love to talk to you.
Linda's Other Listings
Source: OneKey® MLS
MLS Number: 931729
APN: 0200-241-20-01-00-041-000
- 187 Edinburgh Dr
- 407 Belfast Ln
- 323 Brownfield Dr
- 160 Laurance Ln
- 503 Lancaster Ct
- 33 Highview Ln
- 151 Laurance Ln
- 147 Edinburgh Dr
- 190 Canterbury Dr
- 145 Edinburgh Dr
- 144 Edinburgh Dr
- 306 Kingston Ct
- 7 Highview Ln
- 8 Marc Dr
- 304 Kingston Ct
- 349 Randall Rd
- 2 Kingston Dr
- 3 Farmhouse Dr
- 19 Cedar Ridge Dr
- 488 Fairway Ct Unit 488A
- 312 Woodbridge Dr Unit C
- 232 Blackpool Ct Unit A
- 100 Village Dr
- 2 Williamsburg Ct Unit C
- 225 Wading River Hollow Rd
- 111 Lakeside Trail Unit A
- 83 Bailey Ct
- 26 Bailey Ct
- 27 Estates Ln
- 349 Lake Pointe Ct Unit 349
- 162 Lake Pointe Ct Unit 162
- 29 Lake Pointe Ct Unit 293
- 140 Lake Pointe Ct
- 130 Lake Pointe Ct Unit 130
- 421 Tudor Ln Unit 421
- 410 Tudor Ln Unit 410
- 330 Lake Pointe Dr Unit 330
- 317 Tudor Ln Unit 317
- 216 Tudor Ln Unit 216
- 401 Tudor Ln Unit 401
