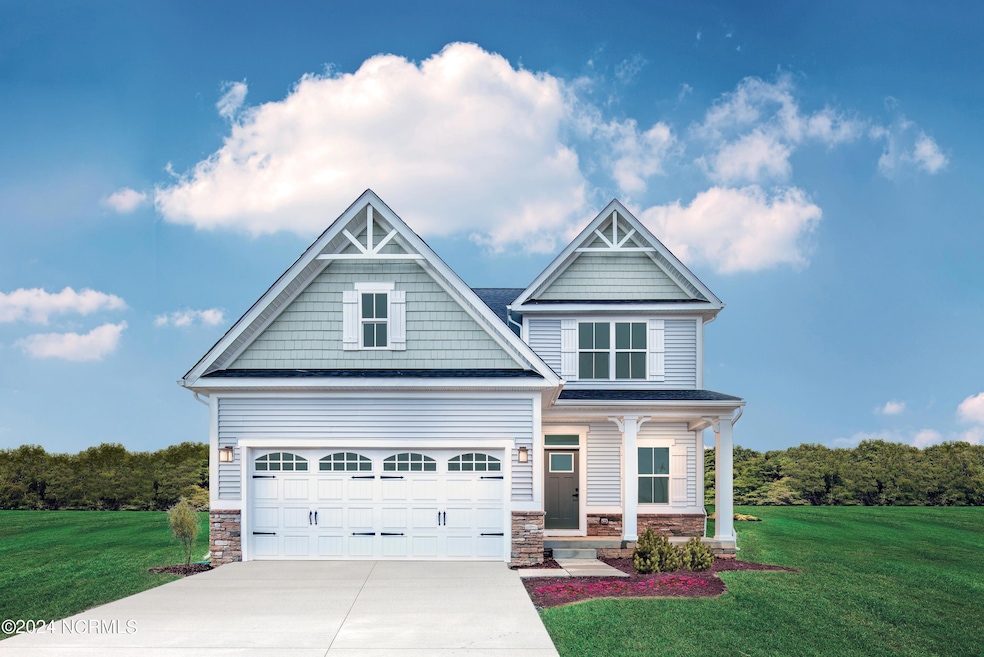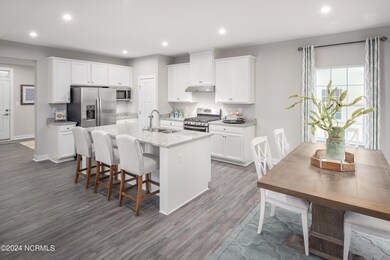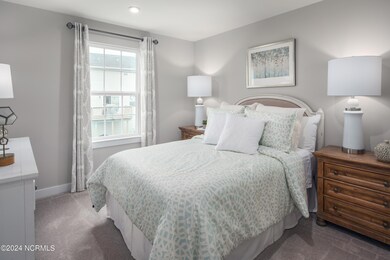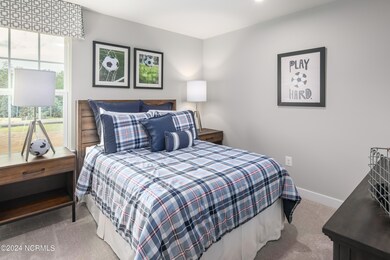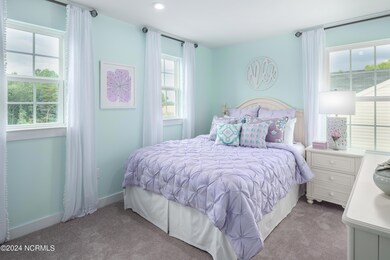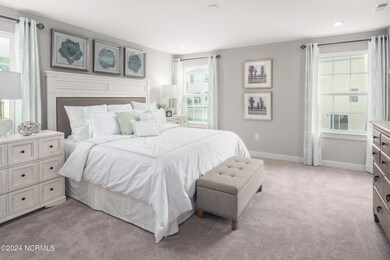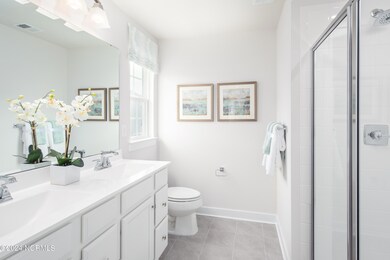
202 Boxcar Way Camden, NC 27921
Highlights
- ENERGY STAR Certified Homes
- Walk-In Closet
- Luxury Vinyl Plank Tile Flooring
- Grandy Primary School Rated A
- Picnic Area
- ENERGY STAR Qualified Appliances
About This Home
As of March 2025Welcome to Camden Station! The Ballenger - perfect size for everyday living! Upon entering you are graced by aFlex space that leads into your amazing kitchen/dinette area fit for entertaining! Move the party to your open familyroom or take it outdoors to the optional covered porch. There is a half bath tucked privately off of the arrival area.Upstairs features 4 bedrooms, full bath, laundry room and so much more! Convert a bedroom to an optional openLoft, great for the kids! The owner's suite features two large walk in closets, a large owners bath featuring a showerand double bowl vanity. Camden Station provides that best of both worlds. Build your dream home in a communitythat provides that neighborhood feel you've been looking for. Amenities to enjoy are sidewalks, walking trails, ponds,picnic areas and a pergola. ADDED BONUS - COUNTY WATER & SEWAGE! HIGHLY RATED SCHOOLS! We can't wait to help you call The Ballenger at Camden Station home!
Last Agent to Sell the Property
Berkshire Hathaway HomeServices RW Towne Realty/Moyock License #305620

Home Details
Home Type
- Single Family
Year Built
- Built in 2025
Lot Details
- 0.38 Acre Lot
- Lot Dimensions are 75x220
- Property is zoned 00000
HOA Fees
- $50 Monthly HOA Fees
Home Design
- Slab Foundation
- Architectural Shingle Roof
- Concrete Siding
- Vinyl Siding
- Stick Built Home
Interior Spaces
- 2,114 Sq Ft Home
- 2-Story Property
- Family Room
- Combination Dining and Living Room
- Scuttle Attic Hole
Kitchen
- Stove
- Built-In Microwave
- Dishwasher
- ENERGY STAR Qualified Appliances
Flooring
- Carpet
- Luxury Vinyl Plank Tile
Bedrooms and Bathrooms
- 4 Bedrooms
- Walk-In Closet
Parking
- 2 Car Attached Garage
- Driveway
Eco-Friendly Details
- ENERGY STAR Certified Homes
Schools
- Grandy Primary/Camden Intermediate
- Camden Middle School
- Camden County High School
Utilities
- Central Air
- Heating Available
- Co-Op Water
- Electric Water Heater
Listing and Financial Details
- Tax Lot 6
Community Details
Overview
- Camden Properties Owner's Association
- Camden Station Subdivision
Amenities
- Picnic Area
Recreation
- Trails
Map
Similar Homes in Camden, NC
Home Values in the Area
Average Home Value in this Area
Property History
| Date | Event | Price | Change | Sq Ft Price |
|---|---|---|---|---|
| 03/03/2025 03/03/25 | Sold | $418,125 | 0.0% | $198 / Sq Ft |
| 03/03/2025 03/03/25 | For Sale | $418,125 | -- | $198 / Sq Ft |
Source: Hive MLS
MLS Number: 100492002
- 110 Boxcar Way
- 107 Boxcar Way
- 108 Boxcar Way
- 105 Boxcar Way
- 106 Boxcar Way
- 102 Boxcar
- 102 Boxcar Unit Lot 5
- 109 Investors Way Unit Lot 4
- 109 Investors Way
- 104 Cotton Ct
- 4 Rosabelle Ct
- 3 Rosabelle Ct
- 108 Juniper Dr
- 104 Juniper Dr
- 203 Juniper Dr
- 192 U S 158
- 205 Juniper
- 165 U S 158
- 414 N Gregory Rd
- 119 Gumberry Rd
