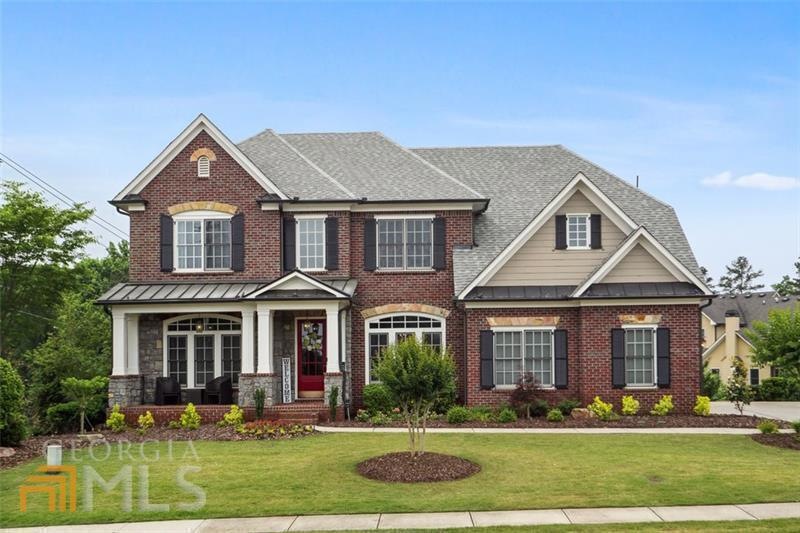Executive home in highly sought-after neighborhood - Overlook at Woodstock Knoll! Enjoy being a golf cart ride or walk (it's only 1.2 miles!) to downtown Woodstock, where you can visit Reformation Brewery, 20-chef driven restaurants, 35 independent retailers, and multiple cultural arts venues. Savor a drink while exploring Downtown Woodstock - it is an open container district -participating restaurants can pour your favorite beverage to-go! Resort-style living at home with your own backyard oasis - gunite pool, hot tub, brick outdoor fireplace, and covered patio perfect for fall tailgates, birthday parties, and entertaining friends. Desirable master-on-main with large spa bath and custom-designed his and her closets. Two-story family room with wood beams and shiplap wall with built-ins. Chef's kitchen with oversized island open to fireside keeping room and adjacent screened porch. Three bedrooms and two full baths up. Professionally finished basement with home theater, guest suite with full bath, game room, recreation space with adjacent entertaining bar, wine cellar/tasting room, and unfinished storage space. Recently painted. Neighborhood amenities include Olympic pool, water slide, clubhouse with gym, and three lighted tennis courts. Award-winning schools. Can't-beat location is just minutes from 575, The Outlet Shoppes, parks, trails and Berry Patch Farms, where you can pick-your-own blueberries, pumpkins & Christmas trees. You are buying more than just a home - it is truly a lifestyle!

