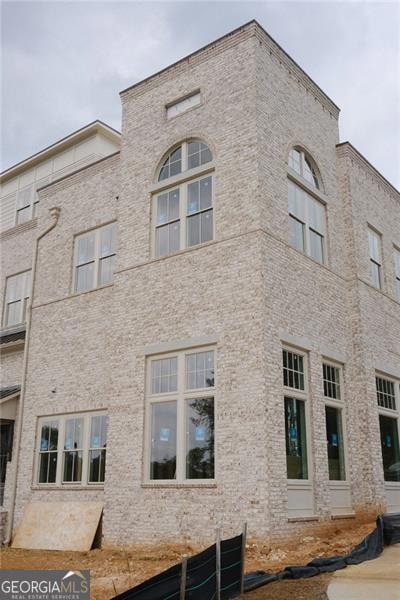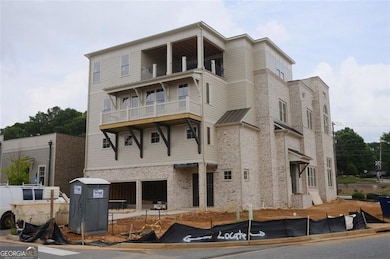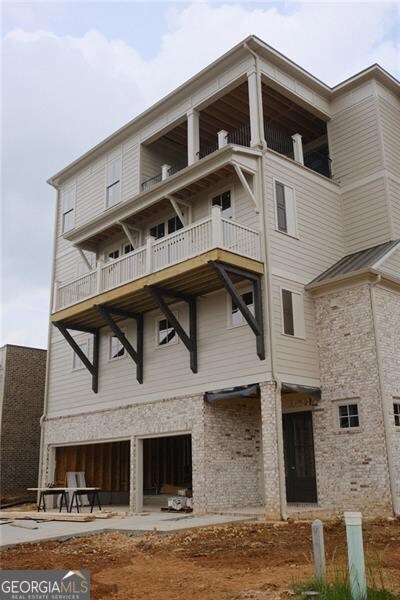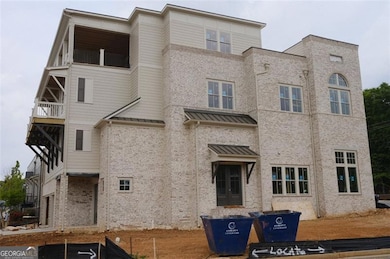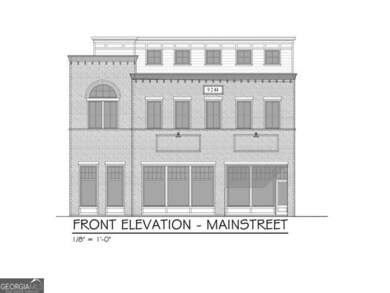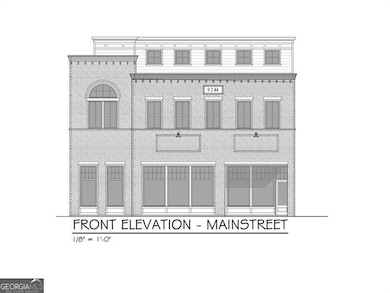City Home Condo Living opportunity by JW Collection founded by John Wieland in South on Main! ELEVATOR & 3 CAR GARAGE INCLUDED. This is the ONLY opportunity for City Living in the highly sought after South on Main neighborhood. This architectural showstopper is situated on a corner homesite on Main Street with stunning views from atop the covered rooftop terrace. This home has wonderful living space for all your entertaining needs. Large and open with lots of windows! The kitchen has beautiful cabinets that go all the way to the top of the 10' ceilings. And EVERY cabinet in this home is soft close! The island is spacious and comes equipped with a double trash pullout, sink and dishwasher. Our exquisite designer finishes include beautiful quartz countertops throughout the home, with lots of hardwood, and designer tile. Enjoy the wood shelving in your walk-in pantry. Hardwoods are on the entire main level and all stairs. Gleaming commercial stainless steel appliances and tile to the ceiling behind your designer wood hood. The family room is opens up to an outdoor balcony with oversized windows that offers easy access to the kitchen/eating/dining/library rooms. The main level offers a private Owner's suite with a sitting area for relaxation at the end of a long day. The owner's suite is also equipped with a gracious sized walk in closet equipped with custom closet systems that connect to the owner's bath. You will find a spa experience with a free-standing soaking tub, large shower with bench, shampoo niche, frameless door and tile all the way to the ceiling. In fact, it does not matter which bath you see, they all have tile to the ceiling, undermount sinks and quartz countertops. Enter from your oversized garage to a mud room with bench, cubbies, and hooks. On the main level you will also be impressed with 2 additional guest rooms with private bath/walk in showers. Be prepared to be in awe when you venture up to the Entertainment area equipped with a full bar and second kitchen area that opens with full glass doors to a covered roof terrace and outdoor fireplace. This level also has a private en-suite for guest, family, gatherings, parties, or an office space. The views are amazing! Also, one of the best features is that this home comes with your very own ELEVATOR!!! The home is under construction and should be ready for move in by late Summer of 2025. Come by the neighborhood anytime for a tour and choose this home or another lot to build. The amenities are the BEST Woodstock has to offer including a clubhouse with fitness center, 2 dog parks, swimming pool with children's splash pad and cabana, community garden, fire pit, pavilion, playground and the trail that runs through and connects to the Noonday Creek Trail. This is really a location you need to see!!! These homes are selling fast and limited availability. This home is under construction currently. Please also note this condo is attached to commercial space that can also be purchased separately. Please inquire if you are interested in purchasing the commercial space as well.


