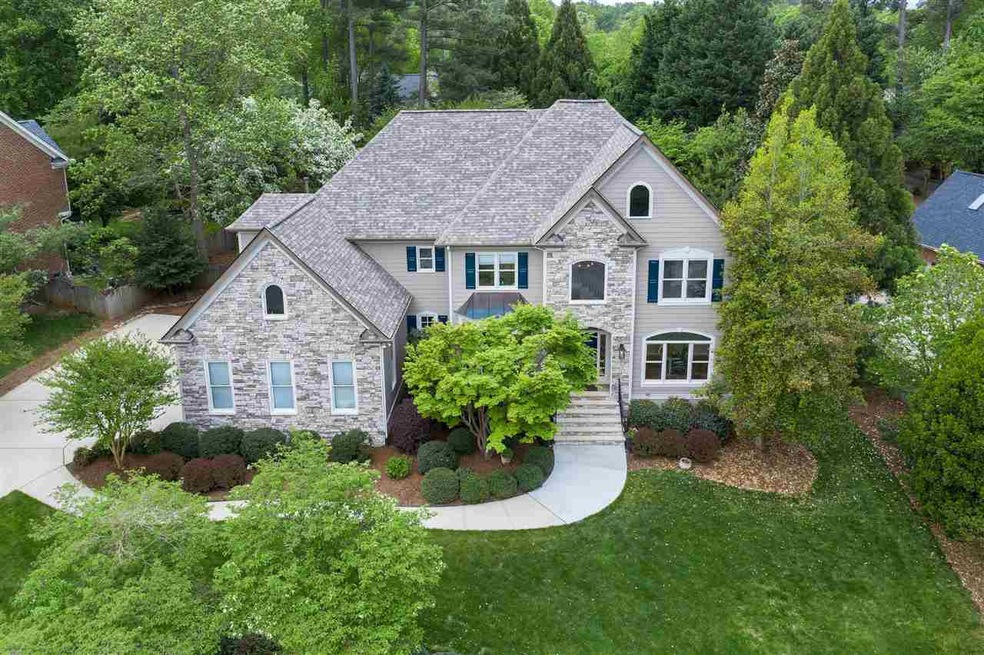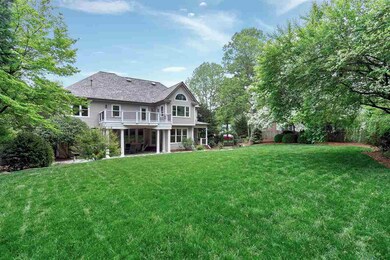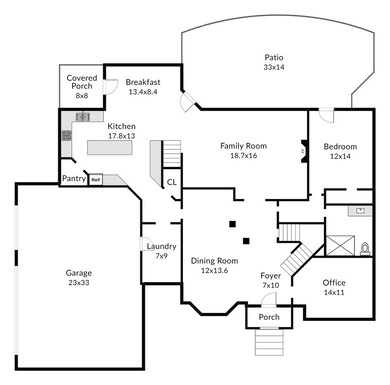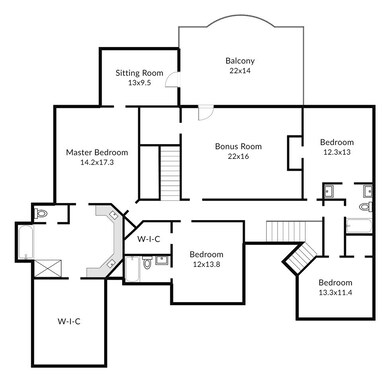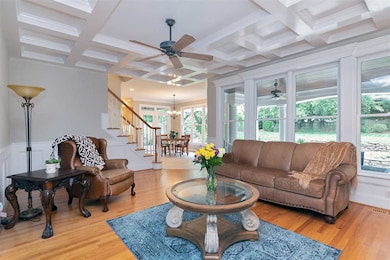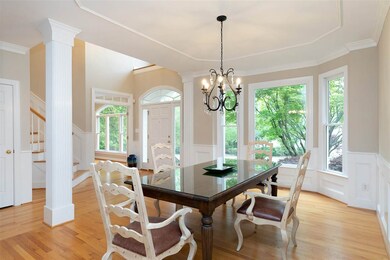
202 Bridewell Ct Cary, NC 27518
Middle Creek NeighborhoodHighlights
- Tennis Courts
- Vaulted Ceiling
- Wood Flooring
- Penny Road Elementary School Rated A-
- Transitional Architecture
- Main Floor Bedroom
About This Home
As of May 2021Stunning Estate Property in Wyndfall at Regency of Cary! Pride of Ownership Abounds in this Dixon Kirby Custom Design. Spectacular Floor Plan Boasts Main Floor Guest Suite Plus Office, Dual Stairway, Upper Deck, Owner Suite w/ Sitting Area and Massive WI Closet. New Int Paint, Carpet, Appliances and More! .48 Acre Suitable for Pool, Covered Patio, 3-Car Gar, WU Attic, 5 BRs, 4 Full BAs, Media Rm, Great Rm w/ Coffered Ceiling. Amenities incl Pools, Tennis and Playground. Prime Location to DTR, RDU, RTP.
Last Agent to Sell the Property
Simmons Realty Group License #224112 Listed on: 04/21/2021
Home Details
Home Type
- Single Family
Est. Annual Taxes
- $6,032
Year Built
- Built in 1997
Lot Details
- 0.48 Acre Lot
- Lot Dimensions are 147x174x81x193
- Fenced Yard
- Irrigation Equipment
- Landscaped with Trees
- Garden
- Property is zoned R12P
HOA Fees
- $58 Monthly HOA Fees
Parking
- 3 Car Attached Garage
- Side Facing Garage
- Garage Door Opener
- Private Driveway
Home Design
- Transitional Architecture
- Traditional Architecture
- Brick or Stone Mason
- Stone
Interior Spaces
- 4,041 Sq Ft Home
- 2-Story Property
- Bookcases
- Tray Ceiling
- Smooth Ceilings
- Vaulted Ceiling
- Ceiling Fan
- Gas Log Fireplace
- Entrance Foyer
- Family Room with Fireplace
- Great Room
- Breakfast Room
- Dining Room
- Home Office
- Bonus Room
- Storage
- Utility Room
- Crawl Space
Kitchen
- Eat-In Kitchen
- Built-In Double Oven
- Gas Cooktop
- Microwave
- Plumbed For Ice Maker
- Dishwasher
- Granite Countertops
Flooring
- Wood
- Carpet
- Tile
Bedrooms and Bathrooms
- 5 Bedrooms
- Main Floor Bedroom
- Walk-In Closet
- 4 Full Bathrooms
- Separate Shower in Primary Bathroom
- Soaking Tub
- Bathtub with Shower
- Walk-in Shower
Laundry
- Laundry Room
- Laundry on main level
- Electric Dryer Hookup
Attic
- Attic Floors
- Permanent Attic Stairs
Home Security
- Home Security System
- Fire and Smoke Detector
Outdoor Features
- Tennis Courts
- Covered patio or porch
- Rain Gutters
Schools
- Penny Elementary School
- Dillard Middle School
- Athens Dr High School
Utilities
- Forced Air Heating and Cooling System
- Heating System Uses Natural Gas
- Gas Water Heater
- High Speed Internet
- Cable TV Available
Community Details
Overview
- Wyndfall Subdivision
Recreation
- Tennis Courts
- Community Playground
- Community Pool
Ownership History
Purchase Details
Home Financials for this Owner
Home Financials are based on the most recent Mortgage that was taken out on this home.Similar Homes in the area
Home Values in the Area
Average Home Value in this Area
Purchase History
| Date | Type | Sale Price | Title Company |
|---|---|---|---|
| Warranty Deed | $863,500 | None Available |
Mortgage History
| Date | Status | Loan Amount | Loan Type |
|---|---|---|---|
| Open | $690,800 | New Conventional | |
| Previous Owner | $492,000 | Unknown | |
| Previous Owner | $50,000 | Credit Line Revolving | |
| Previous Owner | $482,000 | Unknown | |
| Previous Owner | $430,000 | Construction |
Property History
| Date | Event | Price | Change | Sq Ft Price |
|---|---|---|---|---|
| 07/10/2025 07/10/25 | For Sale | $1,100,000 | +27.4% | $269 / Sq Ft |
| 12/15/2023 12/15/23 | Off Market | $863,500 | -- | -- |
| 05/27/2021 05/27/21 | Sold | $863,500 | +10.0% | $214 / Sq Ft |
| 04/22/2021 04/22/21 | Pending | -- | -- | -- |
| 04/21/2021 04/21/21 | For Sale | $785,000 | -- | $194 / Sq Ft |
Tax History Compared to Growth
Tax History
| Year | Tax Paid | Tax Assessment Tax Assessment Total Assessment is a certain percentage of the fair market value that is determined by local assessors to be the total taxable value of land and additions on the property. | Land | Improvement |
|---|---|---|---|---|
| 2024 | $8,394 | $998,662 | $240,000 | $758,662 |
| 2023 | $6,361 | $632,823 | $120,000 | $512,823 |
| 2022 | $6,124 | $632,823 | $120,000 | $512,823 |
| 2021 | $6,000 | $632,823 | $120,000 | $512,823 |
| 2020 | $6,032 | $632,823 | $120,000 | $512,823 |
| 2019 | $6,496 | $604,867 | $120,000 | $484,867 |
| 2018 | $6,095 | $604,867 | $120,000 | $484,867 |
| 2017 | $5,857 | $604,867 | $120,000 | $484,867 |
| 2016 | $5,769 | $604,867 | $120,000 | $484,867 |
| 2015 | $6,125 | $620,125 | $130,000 | $490,125 |
| 2014 | $5,775 | $620,125 | $130,000 | $490,125 |
Agents Affiliated with this Home
-
Cynthia Quarantello

Seller's Agent in 2025
Cynthia Quarantello
Real Broker LLC
(919) 830-9051
24 in this area
296 Total Sales
-
Karsten Kohlrausch
K
Seller Co-Listing Agent in 2025
Karsten Kohlrausch
Real Broker LLC
(919) 749-6975
1 in this area
25 Total Sales
-
Betsy Simmons

Seller's Agent in 2021
Betsy Simmons
Simmons Realty Group
(919) 622-1060
27 in this area
224 Total Sales
Map
Source: Doorify MLS
MLS Number: 2379019
APN: 0751.11-77-4252-000
- 402 Bridewell Ct
- 115 Kelekent Ln
- 102 Bosswood Ct
- 644 Angelica Cir
- 114 Kendleton Place
- 101 Royal Glen Dr
- 1020 Regency Cottage Place
- 204 Oxford Mill Ct
- 2302 Fordcrest Dr
- 1209 Waterford Green Dr
- 513 Ansley Ridge
- 105 Gorge Ct
- 2218 Watersglen Dr
- 2102 Watersglen Dr
- 2006 Chedington Dr
- 128 Woodglen Dr
- 102 Forest Edge Dr
- 1818 Misty Hollow Ln
- 102 Travilah Oaks Ln
- 103 Moss Rose Ct
