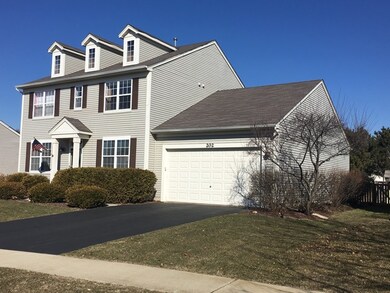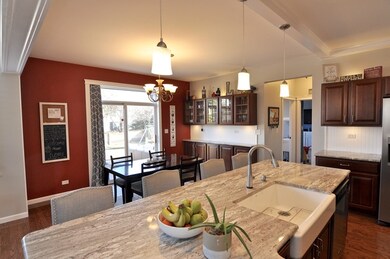
202 Brompton Ct Oswego, IL 60543
North Oswego NeighborhoodHighlights
- Water Views
- Landscaped Professionally
- Traditional Architecture
- Oswego East High School Rated A-
- Pond
- Wood Flooring
About This Home
As of November 2020IMMACULATE 4 bedroom home with culdesac location! ALL APPLIANCES INCLUDED! FULLY FENCED yard with patio and GORGEOUS OUTDOOR FIREPLACE and entertainment area. HARDWOOD floors. SPACIOUS open floor plan. Kitchen with GRANITE counters, butlers pantry, peninsula with breakfast bar, beautiful FARMHOUSE SINK with delta touch faucet. Above and below cabinet lighting. Freshly painted in neutral gray. Mudroom/laundry room located right next to garage entrance. Extra deep garage. Ecobee thermostat and NEW FURNACE AND AC! Gorgeous stone fireplace in family room. In ground sprinkler system. Wainscoting and crown molding with lighting. French doors leading to living room/den and custom built in bookshelves with reading bench. Custom desk built ins in the office/kids flex room. Full basement and whole house humidifier. Double sinks and walk in closets, and brand new front door! Nothing to do, but move in!
Last Agent to Sell the Property
Kettley & Co. Inc. - Yorkville License #475167973 Listed on: 03/11/2018
Home Details
Home Type
- Single Family
Est. Annual Taxes
- $10,634
Year Built
- 2004
Lot Details
- Cul-De-Sac
- Landscaped Professionally
HOA Fees
- $35 per month
Parking
- Attached Garage
- Garage Transmitter
- Garage Door Opener
- Driveway
- Parking Included in Price
- Garage Is Owned
Home Design
- Traditional Architecture
- Asphalt Shingled Roof
- Vinyl Siding
Interior Spaces
- Entrance Foyer
- Dining Area
- Den
- Wood Flooring
- Water Views
- Unfinished Basement
- Basement Fills Entire Space Under The House
- Laundry on main level
Kitchen
- Breakfast Bar
- Walk-In Pantry
- Butlers Pantry
- Oven or Range
- Microwave
- Dishwasher
- Disposal
Bedrooms and Bathrooms
- Primary Bathroom is a Full Bathroom
- Dual Sinks
- Separate Shower
Outdoor Features
- Pond
- Patio
- Fire Pit
Location
- Property is near a bus stop
Utilities
- Central Air
- Heating System Uses Gas
Listing and Financial Details
- Homeowner Tax Exemptions
Ownership History
Purchase Details
Home Financials for this Owner
Home Financials are based on the most recent Mortgage that was taken out on this home.Purchase Details
Home Financials for this Owner
Home Financials are based on the most recent Mortgage that was taken out on this home.Purchase Details
Home Financials for this Owner
Home Financials are based on the most recent Mortgage that was taken out on this home.Purchase Details
Home Financials for this Owner
Home Financials are based on the most recent Mortgage that was taken out on this home.Purchase Details
Purchase Details
Purchase Details
Purchase Details
Home Financials for this Owner
Home Financials are based on the most recent Mortgage that was taken out on this home.Purchase Details
Home Financials for this Owner
Home Financials are based on the most recent Mortgage that was taken out on this home.Similar Homes in the area
Home Values in the Area
Average Home Value in this Area
Purchase History
| Date | Type | Sale Price | Title Company |
|---|---|---|---|
| Warranty Deed | $318,000 | Chicago Title | |
| Warranty Deed | $315,000 | Fidelity National Title | |
| Warranty Deed | $225,000 | Chicago Title Insurance Co | |
| Interfamily Deed Transfer | -- | Chicago Title Insurance Co | |
| Interfamily Deed Transfer | -- | None Available | |
| Deed | $228,000 | Ticor Title | |
| Warranty Deed | $241,000 | Ticor Title | |
| Warranty Deed | $293,000 | Midwest Title & Appraisal Se | |
| Warranty Deed | $271,000 | Chicago Title Insurance Co |
Mortgage History
| Date | Status | Loan Amount | Loan Type |
|---|---|---|---|
| Previous Owner | $299,155 | New Conventional | |
| Previous Owner | $217,968 | FHA | |
| Previous Owner | $217,125 | FHA | |
| Previous Owner | $234,400 | Purchase Money Mortgage | |
| Previous Owner | $216,750 | Purchase Money Mortgage |
Property History
| Date | Event | Price | Change | Sq Ft Price |
|---|---|---|---|---|
| 11/20/2020 11/20/20 | Sold | $318,000 | -3.6% | $120 / Sq Ft |
| 10/22/2020 10/22/20 | Pending | -- | -- | -- |
| 10/08/2020 10/08/20 | For Sale | $330,000 | +4.8% | $124 / Sq Ft |
| 05/11/2018 05/11/18 | Sold | $314,900 | 0.0% | $119 / Sq Ft |
| 03/12/2018 03/12/18 | Pending | -- | -- | -- |
| 03/11/2018 03/11/18 | For Sale | $314,900 | -- | $119 / Sq Ft |
Tax History Compared to Growth
Tax History
| Year | Tax Paid | Tax Assessment Tax Assessment Total Assessment is a certain percentage of the fair market value that is determined by local assessors to be the total taxable value of land and additions on the property. | Land | Improvement |
|---|---|---|---|---|
| 2024 | $10,634 | $138,149 | $32,578 | $105,571 |
| 2023 | $9,502 | $120,130 | $28,329 | $91,801 |
| 2022 | $9,502 | $111,232 | $26,231 | $85,001 |
| 2021 | $8,900 | $101,120 | $23,846 | $77,274 |
| 2020 | $8,988 | $101,120 | $23,846 | $77,274 |
| 2019 | $8,845 | $98,148 | $23,846 | $74,302 |
| 2018 | $8,566 | $93,724 | $22,771 | $70,953 |
| 2017 | $8,364 | $87,592 | $21,281 | $66,311 |
| 2016 | $8,221 | $85,041 | $20,661 | $64,380 |
| 2015 | $7,779 | $77,310 | $18,783 | $58,527 |
| 2014 | -- | $72,934 | $17,720 | $55,214 |
| 2013 | -- | $73,671 | $17,899 | $55,772 |
Agents Affiliated with this Home
-

Seller's Agent in 2020
Susan Macino
@ Properties
(630) 854-8828
1 in this area
149 Total Sales
-

Seller Co-Listing Agent in 2020
Mary Pegahi
Coldwell Banker Realty
(630) 254-5615
1 in this area
40 Total Sales
-

Buyer's Agent in 2020
Julie Tobolski
Coldwell Banker Real Estate Group
(630) 699-6340
3 in this area
74 Total Sales
-

Seller's Agent in 2018
Tory Bergeson
Kettley & Co. Inc. - Yorkville
(630) 715-2793
1 in this area
7 Total Sales
-

Buyer's Agent in 2018
Connie Highland
Baird Warner
(630) 667-5334
37 Total Sales
Map
Source: Midwest Real Estate Data (MRED)
MLS Number: MRD09880496
APN: 03-03-325-017
- 313 Kensington Dr
- 415 Canterbury Ct
- 503 Huntington Ct Unit 503
- 411 Huntington Ct
- 354 Kensington Dr
- 404 Kent Ct
- 2071 Wiesbrook Dr
- 5 Denham Dr
- 70 Eastfield Rd
- 133 Springbrook Trail S
- 1812 Grandview Place Unit 7C
- 1855 Grandview Place Unit 2B
- 1909 Lakeside Dr
- 261 Springbrook Trail S Unit 1
- 222 Mondovi Dr
- 1707 Deer Run Dr
- 998 Amethyst Ln
- 508 Victoria Ln
- 75 Pueblo Rd Unit 18
- 0000 Fifth St






