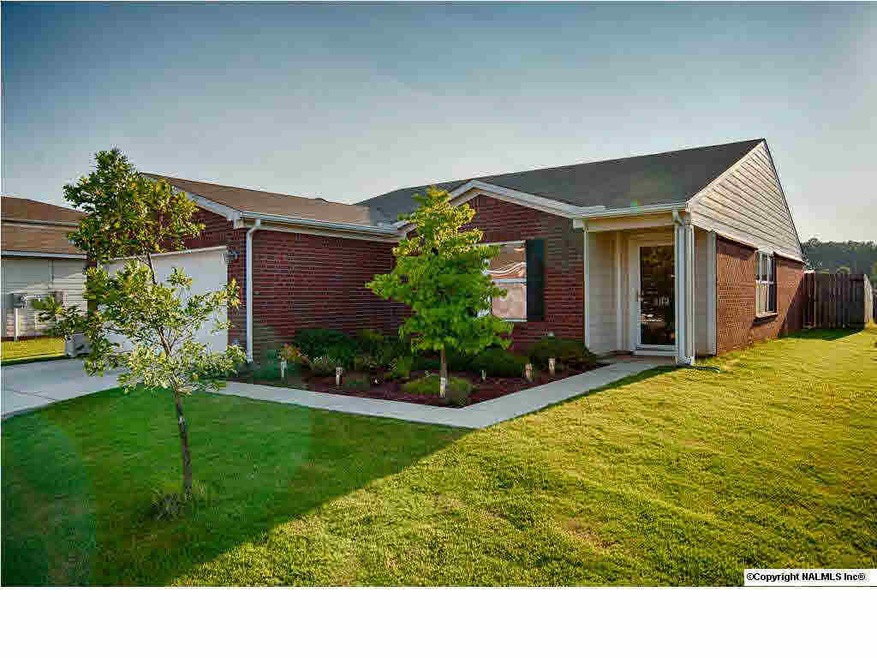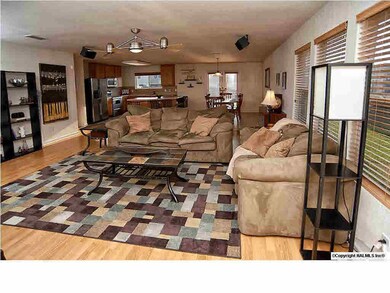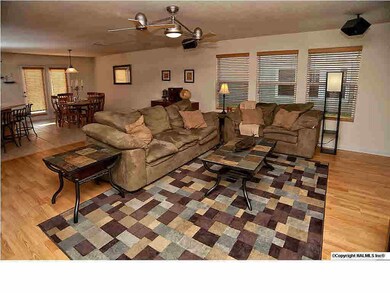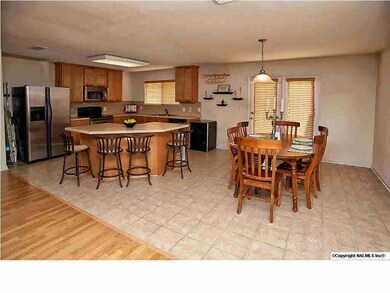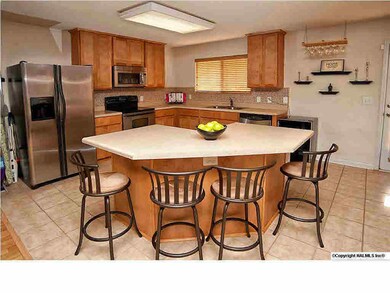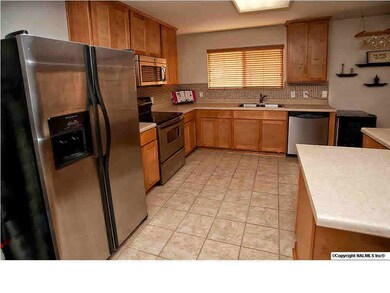
202 Bumper Crop Ln NW Madison, AL 35757
Monrovia NeighborhoodEstimated Value: $244,447
Highlights
- No HOA
- Double Pane Windows
- Central Heating and Cooling System
About This Home
As of May 2014DARLING BRICK RANCHER BETTER THAN NEW! The bright open floor plan is great for entertaining friends and family. The great room has lovely laminate wood flooring & has surround sound speakers. The kitchen & dining room have tile flooring, stainless steel appliances, island, & new tile backsplash. Spacious isolated master & bath w/ garden tub. All bedrooms have walk-in closets. Upgrades include 2" blinds, security system, privacy fenced backyard, floored attic storage, & apoxy garage floor.
Home Details
Home Type
- Single Family
Est. Annual Taxes
- $871
Year Built
- 2007
Lot Details
- 0.25 Acre Lot
- Lot Dimensions are 60 x 140
Home Design
- Slab Foundation
Interior Spaces
- 1,778 Sq Ft Home
- Property has 1 Level
- Double Pane Windows
Kitchen
- Oven or Range
- Microwave
- Dishwasher
- Disposal
Bedrooms and Bathrooms
- 3 Bedrooms
- 2 Full Bathrooms
Schools
- Providence Elementary School
- Columbia High School
Utilities
- Central Heating and Cooling System
Community Details
- No Home Owners Association
- Pike Farms Subdivision
Listing and Financial Details
- Tax Lot 70
- Assessor Parcel Number 1504200000013070
Ownership History
Purchase Details
Home Financials for this Owner
Home Financials are based on the most recent Mortgage that was taken out on this home.Purchase Details
Home Financials for this Owner
Home Financials are based on the most recent Mortgage that was taken out on this home.Similar Homes in Madison, AL
Home Values in the Area
Average Home Value in this Area
Purchase History
| Date | Buyer | Sale Price | Title Company |
|---|---|---|---|
| Thompson William I | $135,000 | None Available | |
| Haynes Kelsey R | -- | -- |
Mortgage History
| Date | Status | Borrower | Loan Amount |
|---|---|---|---|
| Open | Thompson William I | $130,443 | |
| Closed | Thompson William I | $132,554 | |
| Closed | Thompson William L | $4,050 | |
| Previous Owner | Haynes Kelsey R | $142,205 |
Property History
| Date | Event | Price | Change | Sq Ft Price |
|---|---|---|---|---|
| 08/10/2014 08/10/14 | Off Market | $135,000 | -- | -- |
| 05/09/2014 05/09/14 | Sold | $135,000 | -5.5% | $76 / Sq Ft |
| 05/05/2014 05/05/14 | Pending | -- | -- | -- |
| 08/15/2013 08/15/13 | For Sale | $142,900 | -- | $80 / Sq Ft |
Tax History Compared to Growth
Tax History
| Year | Tax Paid | Tax Assessment Tax Assessment Total Assessment is a certain percentage of the fair market value that is determined by local assessors to be the total taxable value of land and additions on the property. | Land | Improvement |
|---|---|---|---|---|
| 2024 | $871 | $15,840 | $3,760 | $12,080 |
| 2023 | $871 | $15,420 | $3,760 | $11,660 |
| 2022 | $798 | $14,580 | $3,760 | $10,820 |
| 2021 | $568 | $10,620 | $1,200 | $9,420 |
| 2020 | $531 | $9,980 | $1,200 | $8,780 |
| 2019 | $508 | $9,580 | $1,200 | $8,380 |
| 2018 | $471 | $8,940 | $0 | $0 |
| 2017 | $519 | $17,880 | $0 | $0 |
| 2016 | $1,327 | $22,880 | $0 | $0 |
| 2015 | $889 | $15,320 | $0 | $0 |
| 2014 | $428 | $8,200 | $0 | $0 |
Agents Affiliated with this Home
-
Amanda Howard

Seller's Agent in 2014
Amanda Howard
A.H. Sothebys Int. Realty
(256) 799-9000
1 in this area
46 Total Sales
-
Cindy Luna

Seller Co-Listing Agent in 2014
Cindy Luna
Legend Realty
(256) 651-8407
3 in this area
84 Total Sales
-
Trish Hagin

Buyer's Agent in 2014
Trish Hagin
BHHS Rise Real Estate
(256) 604-8225
1 in this area
94 Total Sales
Map
Source: ValleyMLS.com
MLS Number: 499101
APN: 15-04-20-0-000-013.070
- 213 Bumper Crop Ln NW
- 2 acres Capshaw Rd
- 109 Back Creek Cir NW
- 110 Bordeaux Ln
- 121 Bordeaux Ln
- 220 Waylan Ridge Ln
- 225 Waylan Ridge Ln
- 218 Waylan Ridge Ln
- 229 Waylan Ridge Ln
- 226 Waylan Ridge Ln
- 230 Waylan Ridge Ln
- 136 Bilton Dr
- 184 Clift Creek Dr
- 180 Clift Creek Dr
- 178 Clift Creek Dr
- 108 Rockhaven Dr
- 148 Clift Creek Dr
- 186 Northwood Dr
- 211 Woodgrove Dr NW
- 11 Flintridge Dr
- 202 Bumper Crop Ln NW
- 204 Bumper Crop Ln NW
- 200 Bumper Crop Ln NW
- 206 Bumper Crop Ln NW
- 303 Kenneth Blvd NW
- 301 Kenneth Blvd NW
- 201 Bumper Crop Ln NW
- 205 Bumper Crop Ln NW
- 305 Kenneth Blvd NW
- 208 Bumper Crop Ln NW
- 307 Kenneth Blvd NW
- 203 Bumper Crop Ln NW
- 207 Bumper Crop Ln NW
- 122 Bumper Crop Ln NW
- 207 Kenneth Blvd NW
- 210 Bumper Crop Ln NW
- 309 Kenneth Blvd NW
- 120 Bumper Crop Ln NW
- 209 Bumper Crop Ln NW
- 123 Bumper Crop Ln NW
