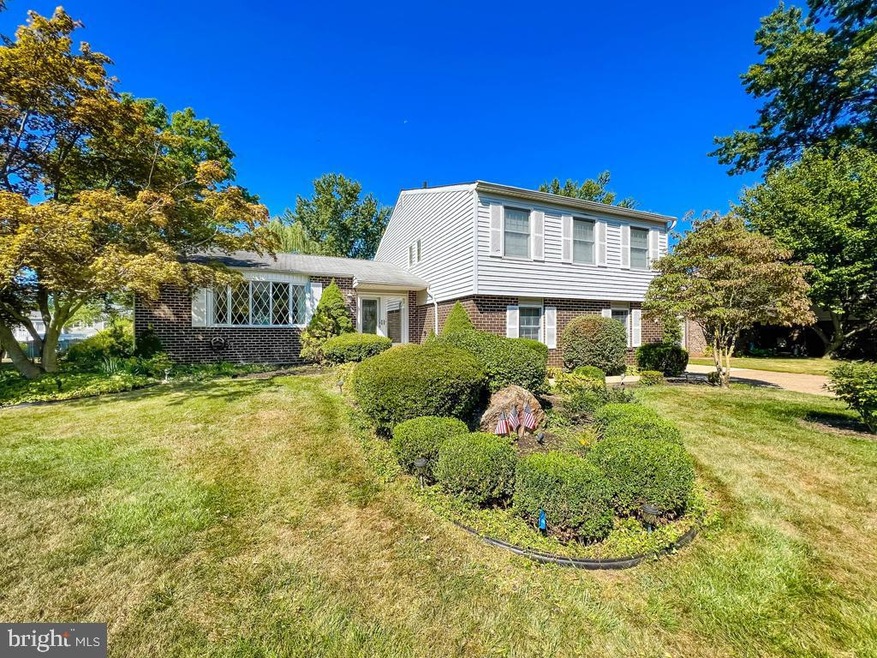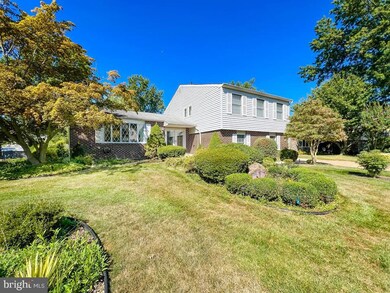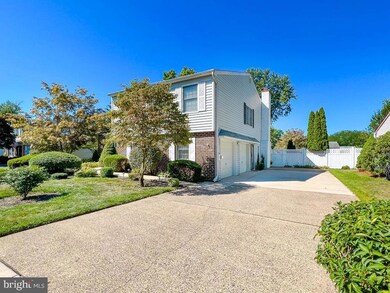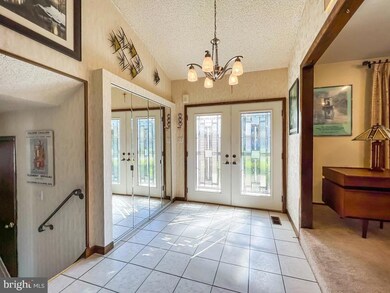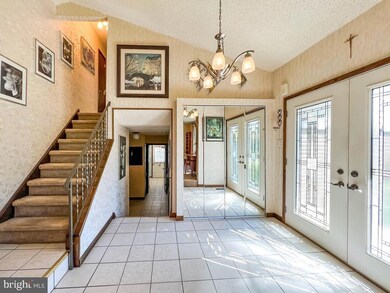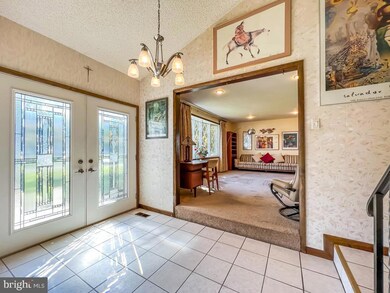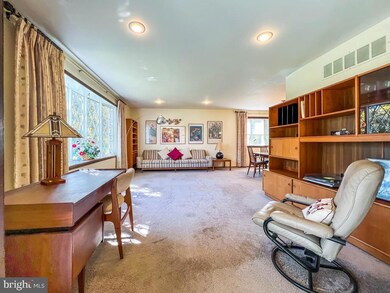
202 Butterworth Ln Langhorne, PA 19047
Middletown Township NeighborhoodEstimated Value: $540,000 - $565,000
Highlights
- No HOA
- Forced Air Heating and Cooling System
- Gas Fireplace
- 2 Car Direct Access Garage
About This Home
As of September 2022Welcome to 202 Butterworth Lane. The original owners are selling this well-loved and maintained home, which features 4 bedrooms and 2.5 baths. Enter into the beautiful foyer with high ceilings and a spacious coat closet. To your left, you will find the formal living and dining room, perfect for entertaining. Continue on to the eat-in kitchen that overlooks the family room which features a wet bar. The first floor also features the laundry room, a half bath, and access to the 2-car garage. Upstairs offers a large full bathroom, 2 linen closets, and all 4 bedrooms. The primary bedroom has 2 closets and a full bathroom, the remaining 3 bedrooms are all great sizes. There is a fully finished basement that features 2 additional closets/ storage rooms and plenty of additional space for a gym or game room. The backyard is private and completely fenced in and offers mature trees and a large covered patio.
This home is being sold with a 1 Year Americas Preferred Home Warranty.
Showings begin at the open house Saturday 8/20, 11-1
Last Agent to Sell the Property
Keller Williams Real Estate-Langhorne License #RS348308 Listed on: 08/18/2022

Home Details
Home Type
- Single Family
Est. Annual Taxes
- $7,093
Year Built
- Built in 1978
Lot Details
- 0.25 Acre Lot
- Lot Dimensions are 80.00 x 137.00
- Property is zoned R2
Parking
- 2 Car Direct Access Garage
- 5 Driveway Spaces
Home Design
- Split Level Home
- Block Foundation
- Slab Foundation
- Frame Construction
Interior Spaces
- 1,831 Sq Ft Home
- Property has 3 Levels
- Gas Fireplace
- Basement Fills Entire Space Under The House
Bedrooms and Bathrooms
- 4 Bedrooms
Schools
- Neshaminy High School
Utilities
- Forced Air Heating and Cooling System
- Heat Pump System
- Electric Water Heater
Community Details
- No Home Owners Association
Listing and Financial Details
- Home warranty included in the sale of the property
- Tax Lot 345
- Assessor Parcel Number 22-013-345
Ownership History
Purchase Details
Home Financials for this Owner
Home Financials are based on the most recent Mortgage that was taken out on this home.Purchase Details
Similar Homes in Langhorne, PA
Home Values in the Area
Average Home Value in this Area
Purchase History
| Date | Buyer | Sale Price | Title Company |
|---|---|---|---|
| Pulatov Zafar | $485,000 | 1St Advantage Abstract | |
| Molloy Richard P | $64,900 | -- |
Mortgage History
| Date | Status | Borrower | Loan Amount |
|---|---|---|---|
| Open | Pulatov Zafar | $460,750 | |
| Previous Owner | Molloy Richard P | $187,500 |
Property History
| Date | Event | Price | Change | Sq Ft Price |
|---|---|---|---|---|
| 09/29/2022 09/29/22 | Sold | $485,000 | -3.0% | $265 / Sq Ft |
| 08/23/2022 08/23/22 | Pending | -- | -- | -- |
| 08/18/2022 08/18/22 | For Sale | $500,000 | -- | $273 / Sq Ft |
Tax History Compared to Growth
Tax History
| Year | Tax Paid | Tax Assessment Tax Assessment Total Assessment is a certain percentage of the fair market value that is determined by local assessors to be the total taxable value of land and additions on the property. | Land | Improvement |
|---|---|---|---|---|
| 2024 | $7,402 | $34,000 | $5,320 | $28,680 |
| 2023 | $7,285 | $34,000 | $5,320 | $28,680 |
| 2022 | $7,093 | $34,000 | $5,320 | $28,680 |
| 2021 | $7,093 | $34,000 | $5,320 | $28,680 |
| 2020 | $7,008 | $34,000 | $5,320 | $28,680 |
| 2019 | $6,852 | $34,000 | $5,320 | $28,680 |
| 2018 | $6,726 | $34,000 | $5,320 | $28,680 |
| 2017 | $6,554 | $34,000 | $5,320 | $28,680 |
| 2016 | $6,554 | $34,000 | $5,320 | $28,680 |
| 2015 | $6,744 | $34,000 | $5,320 | $28,680 |
| 2014 | $6,744 | $34,000 | $5,320 | $28,680 |
Agents Affiliated with this Home
-
Heather Gunkel

Seller's Agent in 2022
Heather Gunkel
Keller Williams Real Estate-Langhorne
(267) 246-8884
3 in this area
51 Total Sales
-
Alia Asanova

Buyer's Agent in 2022
Alia Asanova
Keller Williams Real Estate Tri-County
(267) 574-2927
2 in this area
225 Total Sales
Map
Source: Bright MLS
MLS Number: PABU2034166
APN: 22-013-345
- 141 N Woodbine Ave
- 1509 Brownsville Rd
- 1005 Jeffrey Ln
- 305 Orchard Ave
- 107 Fairway Dr
- 565 Hulmeville Rd
- 171 Golf Club Dr
- 46 Fairway Dr
- Lot 1 Deer Dr
- Lot 2 Deer Dr
- 225 Playwicki St
- 759 Avenue F
- 1001 Playwicki St
- 230 Playwicki St
- 1314 Poplar St
- 714 Timber Ln
- 87 Golf Club Dr
- 109 Golf Club Dr
- 359 Cedar Ave
- 257 Wisteria Ave
- 202 Butterworth Ln
- 210 Butterworth Ln
- 192 Butterworth Ln
- 207 Colonial Dr
- 197 Colonial Dr
- 180 Butterworth Ln
- 224 Butterworth Ln
- 217 Colonial Dr
- 203 Butterworth Ln
- 193 Butterworth Ln
- 187 Colonial Dr
- 211 Butterworth Ln
- 181 Butterworth Ln
- 229 Colonial Dr
- 176 Butterworth Ln
- 225 Butterworth Ln
- 234 Butterworth Ln
- 177 Colonial Dr
- 171 Butterworth Ln
- 167 Colonial Dr
