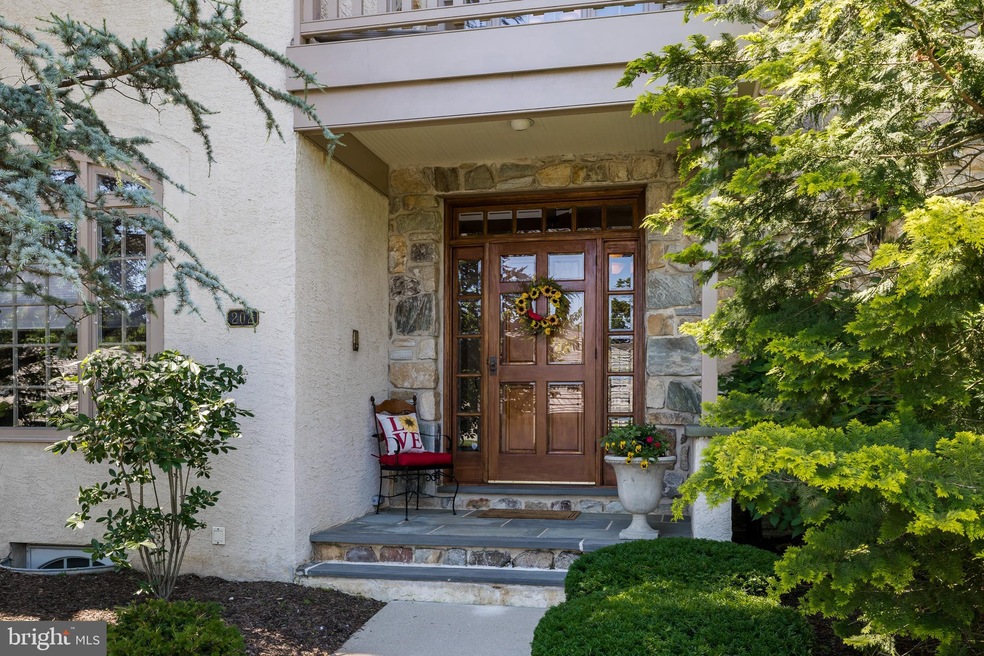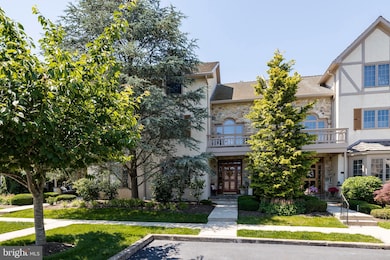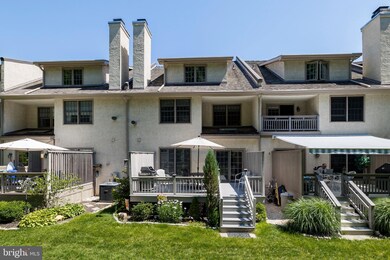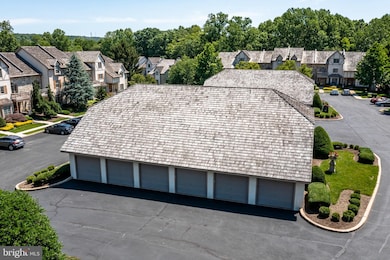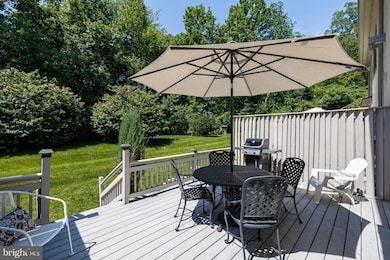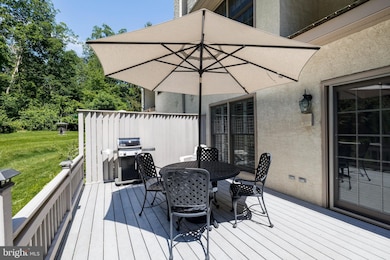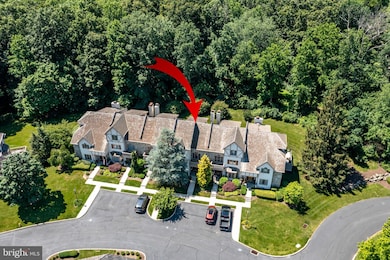
Highlights
- Recreation Room
- Traditional Architecture
- Sitting Room
- Mary C Howse Elementary School Rated A
- 1 Fireplace
- 1 Car Detached Garage
About This Home
As of August 2021ELEGANCE abounds in this spacious 3 Bedroom, 2.5 Bathroom home situated in Cambridge Chase, a
distinctive enclave of 35 townhomes in beautiful Chester County. This ultra-convenient community is
tucked away amongst 17 acres of wooded open space, yet only minutes from the Exton Train Station,
Routes 100/30/202, PA Turnpike, shopping and dining. Boasting a unique English style and upscale
ambiance that sets it apart, this home features parquet wood floors, detailed moldings, elegant
columns, and custom window coverings throughout. The First Floor offers a Parlor with wet bar and
pocket door for privacy, making it ideal for use as a home office; a step-down Family Room anchored by
a marble gas fireplace with exquisite mantel and quadruple windows with plantation shutters; Dining
Room with elegant columns and French Door exit to the newer composite deck (2016); Kitchen with
beautiful stained glass window over the double sink, and new double oven, microwave and gas cooktop; and Powder Room with updated lighting and fixtures. The Second Floor offers convenient Laundry area,
double door entry Master Suite and Sitting Area with gas fireplace, two closets (one walk-in) and Master
Bathroom with jetted tub, glass door shower, and etched glass floor to ceiling statement window. On
the Third Floor, two nicely sized Bedrooms each have a walk-in closet and share a Jack-and-Jill
Bathroom. A cedar closet provides extra storage space. The finished Lower Level has parquet wood
floors, recessed lighting and custom built-ins creating great space for use as an entertainment area or
playroom, with a separate room ideal for use as an office or home gym, and a Powder Room with
updated lighting and fixtures. Association fees include exterior maintenance, landscaping, and snow removal. New air conditioning system installed in 2017.
Last Agent to Sell the Property
RE/MAX Professional Realty License #AB046734L Listed on: 06/25/2021

Last Buyer's Agent
Sheryl Jennings
RE/MAX Direct License #RS354623
Townhouse Details
Home Type
- Townhome
Est. Annual Taxes
- $6,442
Year Built
- Built in 1989
Lot Details
- 3,516 Sq Ft Lot
- Northeast Facing Home
HOA Fees
- $504 Monthly HOA Fees
Parking
- 1 Car Detached Garage
- Garage Door Opener
- Off-Street Parking
Home Design
- Traditional Architecture
- Shingle Roof
- Stone Siding
- Stucco
Interior Spaces
- Property has 3 Levels
- 1 Fireplace
- Family Room
- Sitting Room
- Living Room
- Dining Room
- Recreation Room
- Bonus Room
- Finished Basement
- Basement Fills Entire Space Under The House
- Laundry Room
Bedrooms and Bathrooms
- 3 Bedrooms
- En-Suite Primary Bedroom
Schools
- Mary C. Howse Elementary School
- Pierce Middle School
- Henderson High School
Utilities
- Central Air
- Hot Water Heating System
- Natural Gas Water Heater
Community Details
- $1,000 Capital Contribution Fee
- Association fees include lawn maintenance, snow removal, insurance, exterior building maintenance, common area maintenance
- Cambridge Chase HOA, Phone Number (610) 640-4045
- Cambridge Chase Subdivision
Listing and Financial Details
- Tax Lot 1302
- Assessor Parcel Number 41-05 -1302
Ownership History
Purchase Details
Home Financials for this Owner
Home Financials are based on the most recent Mortgage that was taken out on this home.Purchase Details
Home Financials for this Owner
Home Financials are based on the most recent Mortgage that was taken out on this home.Purchase Details
Home Financials for this Owner
Home Financials are based on the most recent Mortgage that was taken out on this home.Purchase Details
Purchase Details
Similar Home in Exton, PA
Home Values in the Area
Average Home Value in this Area
Purchase History
| Date | Type | Sale Price | Title Company |
|---|---|---|---|
| Deed | $410,000 | None Available | |
| Deed | $278,000 | None Available | |
| Deed | $349,500 | Fidelity National Title Insu | |
| Deed | -- | -- | |
| Quit Claim Deed | -- | Commonwealth Land Title Ins |
Mortgage History
| Date | Status | Loan Amount | Loan Type |
|---|---|---|---|
| Open | $389,500 | New Conventional | |
| Previous Owner | $222,400 | New Conventional | |
| Previous Owner | $65,000,000 | Unknown | |
| Previous Owner | $74,640 | Credit Line Revolving | |
| Previous Owner | $314,500 | Purchase Money Mortgage |
Property History
| Date | Event | Price | Change | Sq Ft Price |
|---|---|---|---|---|
| 08/23/2021 08/23/21 | Sold | $410,000 | +3.8% | $136 / Sq Ft |
| 06/28/2021 06/28/21 | Pending | -- | -- | -- |
| 06/25/2021 06/25/21 | For Sale | $395,000 | +42.1% | $131 / Sq Ft |
| 09/24/2015 09/24/15 | Sold | $278,000 | -7.0% | $110 / Sq Ft |
| 07/14/2015 07/14/15 | Price Changed | $299,000 | +10.7% | $119 / Sq Ft |
| 06/01/2015 06/01/15 | For Sale | $270,000 | 0.0% | $107 / Sq Ft |
| 03/23/2015 03/23/15 | For Sale | $270,000 | 0.0% | $107 / Sq Ft |
| 01/17/2015 01/17/15 | For Sale | $270,000 | 0.0% | $107 / Sq Ft |
| 01/16/2015 01/16/15 | Pending | -- | -- | -- |
| 01/16/2015 01/16/15 | For Sale | $270,000 | 0.0% | $107 / Sq Ft |
| 01/15/2015 01/15/15 | For Sale | $270,000 | 0.0% | $107 / Sq Ft |
| 01/13/2015 01/13/15 | For Sale | $270,000 | 0.0% | $107 / Sq Ft |
| 01/12/2015 01/12/15 | For Sale | $270,000 | 0.0% | $107 / Sq Ft |
| 01/05/2015 01/05/15 | For Sale | $270,000 | 0.0% | $107 / Sq Ft |
| 01/02/2015 01/02/15 | For Sale | $270,000 | 0.0% | $107 / Sq Ft |
| 01/01/2015 01/01/15 | Pending | -- | -- | -- |
| 12/23/2014 12/23/14 | Price Changed | $270,000 | -19.4% | $107 / Sq Ft |
| 10/03/2014 10/03/14 | For Sale | $335,000 | +20.5% | $133 / Sq Ft |
| 09/30/2014 09/30/14 | Off Market | $278,000 | -- | -- |
| 09/23/2014 09/23/14 | Price Changed | $335,000 | -2.9% | $133 / Sq Ft |
| 08/27/2014 08/27/14 | Price Changed | $345,000 | -8.0% | $137 / Sq Ft |
| 06/26/2014 06/26/14 | For Sale | $375,000 | -- | $149 / Sq Ft |
Tax History Compared to Growth
Tax History
| Year | Tax Paid | Tax Assessment Tax Assessment Total Assessment is a certain percentage of the fair market value that is determined by local assessors to be the total taxable value of land and additions on the property. | Land | Improvement |
|---|---|---|---|---|
| 2024 | $6,935 | $239,240 | $54,850 | $184,390 |
| 2023 | $6,627 | $239,240 | $54,850 | $184,390 |
| 2022 | $6,537 | $239,240 | $54,850 | $184,390 |
| 2021 | $6,442 | $239,240 | $54,850 | $184,390 |
| 2020 | $6,399 | $239,240 | $54,850 | $184,390 |
| 2019 | $6,306 | $239,240 | $54,850 | $184,390 |
| 2018 | $6,166 | $239,240 | $54,850 | $184,390 |
| 2017 | $6,026 | $239,240 | $54,850 | $184,390 |
| 2016 | $5,202 | $239,240 | $54,850 | $184,390 |
| 2015 | $5,202 | $239,240 | $54,850 | $184,390 |
| 2014 | $5,202 | $239,240 | $54,850 | $184,390 |
Agents Affiliated with this Home
-
Theresa Tarquinio

Seller's Agent in 2021
Theresa Tarquinio
RE/MAX
(610) 291-6536
5 in this area
259 Total Sales
-

Buyer's Agent in 2021
Sheryl Jennings
RE/MAX
-
Mary Robins

Seller's Agent in 2015
Mary Robins
Keller Williams Realty Devon-Wayne
(610) 220-7145
3 in this area
79 Total Sales
-
datacorrect BrightMLS
d
Buyer's Agent in 2015
datacorrect BrightMLS
Non Subscribing Office
Map
Source: Bright MLS
MLS Number: PACT2000786
APN: 41-005-1302.0000
- 315 Oak Ln W
- 360 Long Ridge Ln
- 320 Biddle Dr
- 333 Huffman Dr
- 422 Lee Place
- 103 Whiteland Hills Cir Unit 17
- 416 Devon Dr
- 225 Biddle Dr
- 308 Green Cir
- 120 Whiteland Hills Cir
- 357 S Balderston Dr
- 301 Bell Ct
- 135 Whiteland Hills Cir Unit 33
- 201 Morris Rd
- 134 Andover Dr
- 217 Namar Ave
- 218 Hendricks Ave
- 550 E Saxony Dr
- 438 Bowen Dr
- 572 W Saxony Dr
