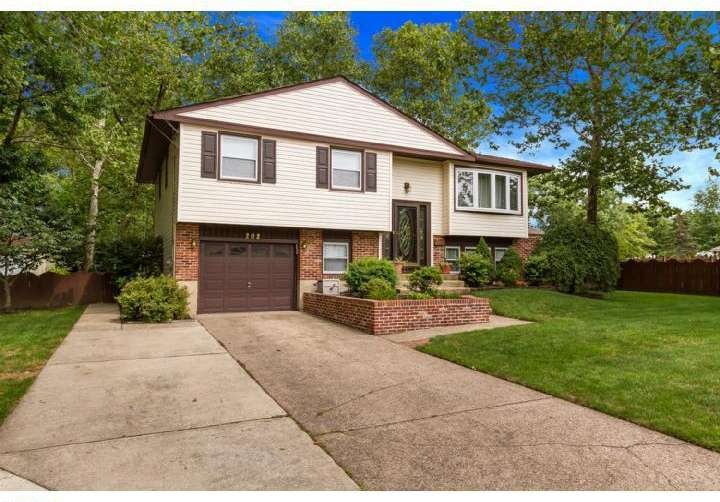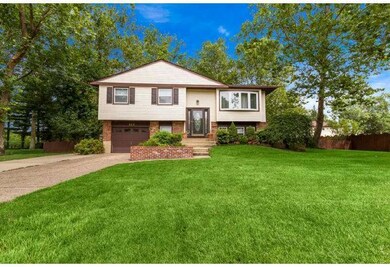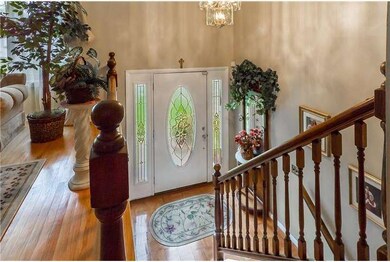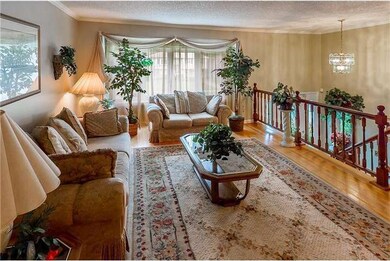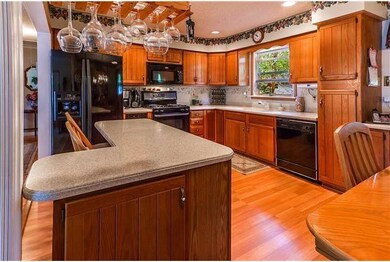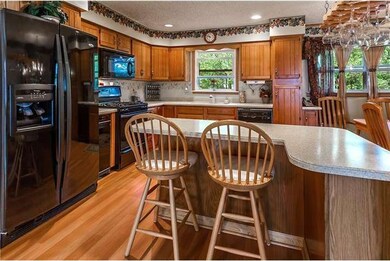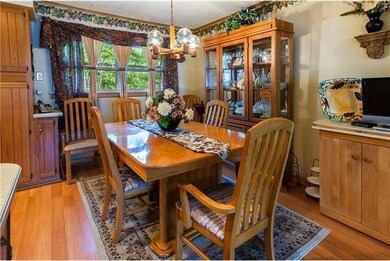
202 Cambridge Dr Cinnaminson, NJ 08077
Ivywood NeighborhoodEstimated Value: $449,984 - $524,000
Highlights
- Colonial Architecture
- Wood Flooring
- No HOA
- Cinnaminson High School Rated A-
- Attic
- 1 Car Direct Access Garage
About This Home
As of February 2013Wonderful inside and out! This 3-4 bedroom split is immaculate, upgraded, and ready for you! From the moment you walk through the front door you'll be impressed with the new layout the homeowners have created. Removing walls allow for an open and updated feel, and showcases the beautiful kitchen with oak cabinetry, Corian countertops, recessed lighting, newer appliances and wood-look flooring. The living room features gleaming hardwood floors which can also be found down the hall and under carpets on the main level. The lower level features the fourth bedroom,as well as a huge rec room with a diverse floor plan that includes a phenomenal custom cherry-wood bar with mirrored liquor shelf and seating for six. Once you have your favorite beverage you can make your way out to the fabulous Florida room with ceramic flooring, gas heat, ceiling fan and seven sliders that allow the perfect view of the large fenced back yard! One-year home warranty included for your peace of mind.
Last Agent to Sell the Property
Keller Williams Realty - Moorestown License #448544 Listed on: 05/12/2012

Last Buyer's Agent
Keller Williams Realty - Moorestown License #448544 Listed on: 05/12/2012

Home Details
Home Type
- Single Family
Est. Annual Taxes
- $6,966
Year Built
- 1970
Lot Details
- 7,810 Sq Ft Lot
- Lot Dimensions are 95x127
- Irregular Lot
- Sprinkler System
- Back, Front, and Side Yard
- Property is in good condition
Parking
- 1 Car Direct Access Garage
- 1 Open Parking Space
- Garage Door Opener
- Driveway
- On-Street Parking
Home Design
- Colonial Architecture
- Split Level Home
- Flat Roof Shape
- Slab Foundation
- Vinyl Siding
Interior Spaces
- 2,051 Sq Ft Home
- Wet Bar
- Ceiling Fan
- Replacement Windows
- Family Room
- Living Room
- Dining Room
- Laundry on lower level
- Attic
Kitchen
- Eat-In Kitchen
- Butlers Pantry
- Self-Cleaning Oven
- Dishwasher
- Kitchen Island
- Trash Compactor
- Disposal
Flooring
- Wood
- Wall to Wall Carpet
- Tile or Brick
- Vinyl
Bedrooms and Bathrooms
- 4 Bedrooms
- En-Suite Primary Bedroom
- 1.5 Bathrooms
Home Security
- Home Security System
- Fire Sprinkler System
Schools
- New Albany Elementary School
- Cinnaminson Middle School
- Cinnaminson High School
Utilities
- Forced Air Heating and Cooling System
- Heating System Uses Gas
- 100 Amp Service
- Natural Gas Water Heater
- Cable TV Available
Additional Features
- Energy-Efficient Windows
- Shed
Community Details
- No Home Owners Association
- Ivywood Subdivision
Listing and Financial Details
- Tax Lot 00009
- Assessor Parcel Number 08-03410-00009
Ownership History
Purchase Details
Home Financials for this Owner
Home Financials are based on the most recent Mortgage that was taken out on this home.Similar Homes in Cinnaminson, NJ
Home Values in the Area
Average Home Value in this Area
Purchase History
| Date | Buyer | Sale Price | Title Company |
|---|---|---|---|
| Morgan Marybeth | $261,000 | Surety Title Company |
Mortgage History
| Date | Status | Borrower | Loan Amount |
|---|---|---|---|
| Open | Morgan Marybeth | $256,272 | |
| Previous Owner | Tischler Paul F | $95,000 | |
| Previous Owner | Tischler Paul F | $92,000 | |
| Previous Owner | Tischler Paul F | $154,000 | |
| Previous Owner | Tischler Paul F | $151,200 |
Property History
| Date | Event | Price | Change | Sq Ft Price |
|---|---|---|---|---|
| 02/28/2013 02/28/13 | Sold | $261,000 | -3.2% | $127 / Sq Ft |
| 12/17/2012 12/17/12 | Pending | -- | -- | -- |
| 12/17/2012 12/17/12 | For Sale | $269,500 | 0.0% | $131 / Sq Ft |
| 12/10/2012 12/10/12 | Pending | -- | -- | -- |
| 10/02/2012 10/02/12 | Price Changed | $269,500 | -1.8% | $131 / Sq Ft |
| 07/16/2012 07/16/12 | Price Changed | $274,400 | -3.7% | $134 / Sq Ft |
| 05/12/2012 05/12/12 | For Sale | $284,900 | -- | $139 / Sq Ft |
Tax History Compared to Growth
Tax History
| Year | Tax Paid | Tax Assessment Tax Assessment Total Assessment is a certain percentage of the fair market value that is determined by local assessors to be the total taxable value of land and additions on the property. | Land | Improvement |
|---|---|---|---|---|
| 2024 | $8,408 | $226,200 | $79,200 | $147,000 |
| 2023 | $8,408 | $226,200 | $79,200 | $147,000 |
| 2022 | $8,225 | $226,200 | $79,200 | $147,000 |
| 2021 | $8,159 | $226,200 | $79,200 | $147,000 |
| 2020 | $8,080 | $226,200 | $79,200 | $147,000 |
| 2019 | $7,967 | $226,200 | $79,200 | $147,000 |
| 2018 | $7,910 | $226,200 | $79,200 | $147,000 |
| 2017 | $7,829 | $226,200 | $79,200 | $147,000 |
| 2016 | $7,720 | $226,200 | $79,200 | $147,000 |
| 2015 | $7,476 | $226,200 | $79,200 | $147,000 |
| 2014 | $7,119 | $226,200 | $79,200 | $147,000 |
Agents Affiliated with this Home
-
Kathleen Shapiro

Seller's Agent in 2013
Kathleen Shapiro
Keller Williams Realty - Moorestown
(856) 906-5133
35 Total Sales
Map
Source: Bright MLS
MLS Number: 1003966950
APN: 08-03410-0000-00009
- 203 Cambridge Dr
- 407 Ivystone Ln
- 2417 Saint Charles Place
- 3109 Concord Dr
- 756 Westfield Dr
- 203 Shenandoah Rd
- 759 Westfield Dr
- 2703 Branch Pike
- 145 Boxwood Ln
- 200 Boxwood Ln
- 106 Shenandoah Rd
- 230 Boxwood Ln
- 100 Shenandoah Rd
- 2 Smethwycke Dr
- 4 Sequoia Dr
- 10 Sequoia Dr
- 1 Carriage Way
- 116 Winding Ln
- 302 Sweetwater Dr Unit 302B
- 1814 Madison St
