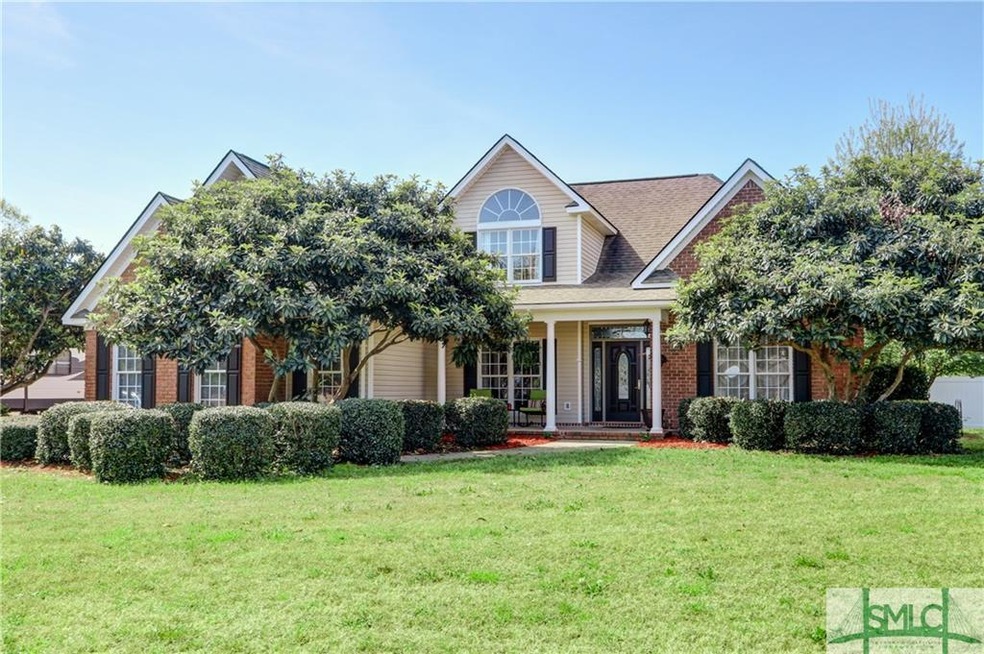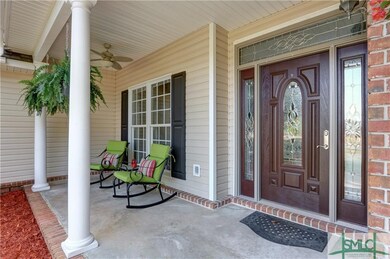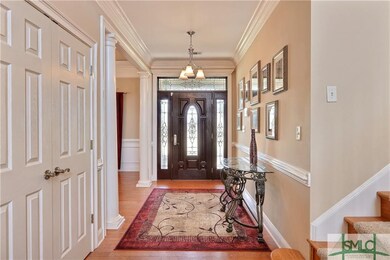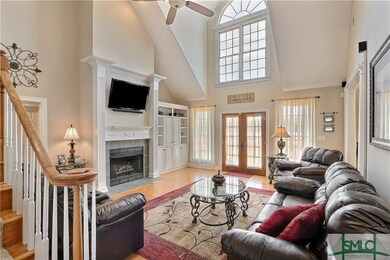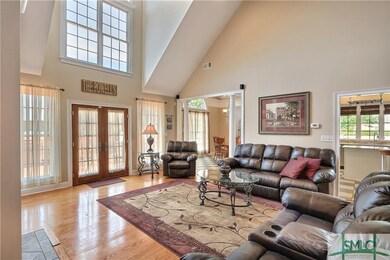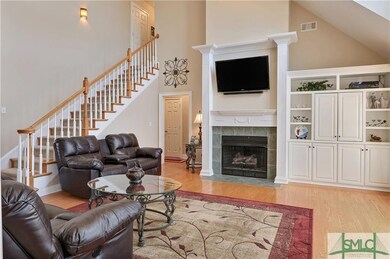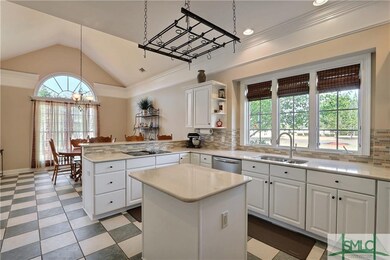
202 Camden Yard Ct Guyton, GA 31312
Highlights
- Fitness Center
- Clubhouse
- Traditional Architecture
- 1.05 Acre Lot
- Deck
- Whirlpool Bathtub
About This Home
As of May 2025You will love all the space this home provides. In one of the only all brick communities in Effingham County. Situated just off historic scenic Honey Ridge Road. Conveniently located between Savannah and Statesboro. Easy commute to either city. This home has 4 bedrooms 3 bathrooms plus a bonus/media room. Downstairs master bedroom with soaring ceilings, onsuite bathroom with large whirlpool tub, separate shower, tall double vanity sinks with lots of storage and wired for TV. Great room has built-ins beside gas fireplace, large windows that bring in natural light, french doors lead to a wonderful deck and surrounded by a brand new vinyl privacy fence. One of the larger lots inside the community, corner lot and within a short walking distance to the clubhouse/pool/fitness/walking track. This home has so much to offer!
Last Agent to Sell the Property
Re/Max 1st Choice Realty License #266399 Listed on: 03/31/2018

Home Details
Home Type
- Single Family
Est. Annual Taxes
- $3,595
Year Built
- Built in 2002
Lot Details
- 1.05 Acre Lot
- Fenced Yard
- Vinyl Fence
- Corner Lot
- Level Lot
- Well Sprinkler System
HOA Fees
- $45 Monthly HOA Fees
Home Design
- Traditional Architecture
- Brick Exterior Construction
- Slab Foundation
- Composition Roof
- Vinyl Construction Material
Interior Spaces
- 2,659 Sq Ft Home
- 2-Story Property
- Bookcases
- Recessed Lighting
- Ventless Fireplace
- Gas Fireplace
- Great Room with Fireplace
- Breakfast Room
Kitchen
- Breakfast Bar
- Double Oven
- Cooktop
- Microwave
- Plumbed For Ice Maker
- Dishwasher
- Kitchen Island
Bedrooms and Bathrooms
- 4 Bedrooms
- 3 Full Bathrooms
- Dual Vanity Sinks in Primary Bathroom
- Whirlpool Bathtub
- Separate Shower
Laundry
- Laundry Room
- Washer and Dryer Hookup
Parking
- 2 Car Attached Garage
- Automatic Garage Door Opener
Outdoor Features
- Deck
- Front Porch
Schools
- Sandhill Elementary School
- Effingham Co Middle School
- Effingham Co High School
Utilities
- Central Heating and Cooling System
- Propane
- Electric Water Heater
- Septic Tank
Listing and Financial Details
- Assessor Parcel Number 0273C-00000-048-000
Community Details
Overview
- Honey Ridge HOA
Amenities
- Clubhouse
Recreation
- Tennis Courts
- Fitness Center
- Community Pool
- Jogging Path
Ownership History
Purchase Details
Home Financials for this Owner
Home Financials are based on the most recent Mortgage that was taken out on this home.Purchase Details
Home Financials for this Owner
Home Financials are based on the most recent Mortgage that was taken out on this home.Purchase Details
Home Financials for this Owner
Home Financials are based on the most recent Mortgage that was taken out on this home.Purchase Details
Home Financials for this Owner
Home Financials are based on the most recent Mortgage that was taken out on this home.Purchase Details
Similar Homes in Guyton, GA
Home Values in the Area
Average Home Value in this Area
Purchase History
| Date | Type | Sale Price | Title Company |
|---|---|---|---|
| Warranty Deed | $389,000 | -- | |
| Warranty Deed | $300,000 | -- | |
| Warranty Deed | $275,000 | -- | |
| Deed | $237,000 | -- | |
| Deed | $230,000 | -- |
Mortgage History
| Date | Status | Loan Amount | Loan Type |
|---|---|---|---|
| Open | $396,000 | New Conventional | |
| Closed | $311,200 | Cash | |
| Previous Owner | $308,535 | VA | |
| Previous Owner | $306,450 | No Value Available | |
| Previous Owner | $275,000 | VA | |
| Previous Owner | $213,300 | New Conventional |
Property History
| Date | Event | Price | Change | Sq Ft Price |
|---|---|---|---|---|
| 05/02/2025 05/02/25 | Sold | $495,000 | 0.0% | $186 / Sq Ft |
| 04/21/2025 04/21/25 | Pending | -- | -- | -- |
| 03/19/2025 03/19/25 | For Sale | $495,000 | +27.2% | $186 / Sq Ft |
| 01/14/2022 01/14/22 | Sold | $389,000 | 0.0% | $154 / Sq Ft |
| 12/10/2021 12/10/21 | For Sale | $389,000 | +29.7% | $154 / Sq Ft |
| 08/20/2018 08/20/18 | Sold | $300,000 | 0.0% | $113 / Sq Ft |
| 07/19/2018 07/19/18 | Pending | -- | -- | -- |
| 05/23/2018 05/23/18 | Price Changed | $299,900 | 0.0% | $113 / Sq Ft |
| 04/06/2018 04/06/18 | Price Changed | $300,000 | -1.6% | $113 / Sq Ft |
| 03/31/2018 03/31/18 | For Sale | $305,000 | +10.9% | $115 / Sq Ft |
| 12/21/2016 12/21/16 | Sold | $275,000 | -3.5% | $104 / Sq Ft |
| 11/11/2016 11/11/16 | Pending | -- | -- | -- |
| 08/29/2016 08/29/16 | For Sale | $284,900 | -- | $108 / Sq Ft |
Tax History Compared to Growth
Tax History
| Year | Tax Paid | Tax Assessment Tax Assessment Total Assessment is a certain percentage of the fair market value that is determined by local assessors to be the total taxable value of land and additions on the property. | Land | Improvement |
|---|---|---|---|---|
| 2024 | $5,206 | $178,292 | $30,000 | $148,292 |
| 2023 | $4,003 | $168,798 | $26,000 | $142,798 |
| 2022 | $3,918 | $134,333 | $18,000 | $116,333 |
| 2021 | $3,838 | $123,892 | $18,000 | $105,892 |
| 2020 | $3,756 | $121,987 | $17,000 | $104,987 |
| 2019 | $3,641 | $117,234 | $17,000 | $100,234 |
| 2018 | $3,558 | $109,727 | $17,000 | $92,727 |
| 2017 | $3,595 | $109,727 | $17,000 | $92,727 |
| 2016 | $3,316 | $105,653 | $17,000 | $88,653 |
| 2015 | -- | $105,653 | $17,000 | $88,653 |
| 2014 | -- | $105,653 | $17,000 | $88,653 |
| 2013 | -- | $90,879 | $6,400 | $84,479 |
Agents Affiliated with this Home
-

Seller's Agent in 2025
Carin Behringer
Keller Williams Coastal Area P
(912) 656-1018
4 in this area
87 Total Sales
-

Buyer's Agent in 2025
David Shimp
BHHS Bay Street Realty Group
(812) 374-3721
3 in this area
51 Total Sales
-

Seller's Agent in 2022
Kaitlyn Hartsock
Coast & Country RE Experts
(813) 335-7732
44 in this area
133 Total Sales
-

Buyer's Agent in 2022
Cathleen Barela
eXp Realty LLC
(912) 323-0602
15 in this area
453 Total Sales
-

Buyer Co-Listing Agent in 2022
Sharleen Ryan
Salt Marsh Realty LLC
(912) 744-4967
11 in this area
135 Total Sales
-

Seller's Agent in 2018
Alicia Howe
RE/MAX
(912) 272-8183
21 in this area
55 Total Sales
Map
Source: Savannah Multi-List Corporation
MLS Number: 188100
APN: 0273C-00000-048-000
- 509 Braves Field Dr
- 510 Braves Field Dr
- 325 Flat Bush Dr
- 540 Braves Field Dr
- 326 Flat Bush Dr
- 0 Old Louisville Rd Unit LOT 8 10556893
- 0 Old Louisville Rd Unit Lot 8 SA333768
- 0 Old Louisville Rd Unit LOT 7 10556732
- 0 Old Louisville Rd Unit LOT 6 10556726
- 0 Old Louisville Rd Unit LOT 5 10556720
- 0 Old Louisville Rd Unit Lot 7 SA333761
- 0 Old Louisville Rd Unit Lot 6 SA333752
- 0 Old Louisville Rd Unit Lot 5 SA333741
- 0 Old Louisville Rd Unit LOT 4 10534873
- 0 Old Louisville Rd Unit LOT 3 10534872
- 0 Old Louisville Rd Unit LOT 2 10534869
- 0 Old Louisville Rd Unit Lot 3 SA331589
- 0 Old Louisville Rd Unit Lot 4 SA331601
- 0 Old Louisville Rd Unit Lot 2 SA331586
- 0 Old Louisville Rd Unit Lot 1 SA331367
