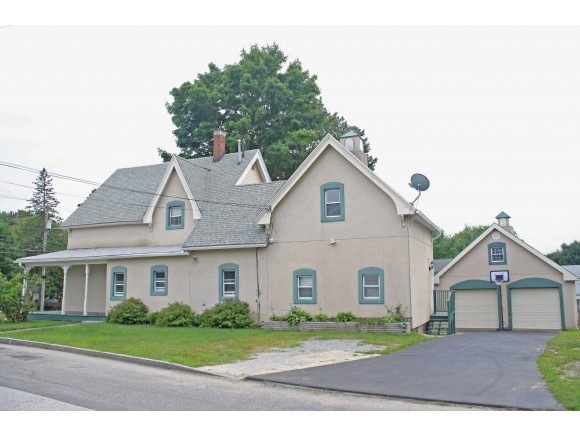
202 Candia Rd Manchester, NH 03109
Green Acres NeighborhoodEstimated Value: $531,859 - $583,000
Highlights
- Wood Flooring
- 2 Car Garage
- Garden Home
- Corner Lot
- Property is Fully Fenced
About This Home
As of October 2014This spacious Two Family located in the outskirts of Manchester is a great owner occupied property with a huge fenced-in yard and massive garage. Both units are spacious and nicely updated with separate utilities and with Washer & Dryer hookups. First floor has Hard Wood Floors, Newer Heating system w/Central AC, 3 Large Bedrooms, Mudroom, a spacious 17 x 12 Master, and a wonderfully spacious kitchen w/Dishwasher and plenty of Counter & Cabinet space which opens up to a 15 x 20 Living Area. Second floor has two nice sized 12 x 14 bedrooms with a spacious Eat in Kitchen, separate dining area, and huge 17 x 20 Living Room and an extra Den/Office space. The property features a large fenced in yard with a Concrete Driveway leading up to a Newer 24 x 27 two stall Garage w/storage above and an automotive lift for the do-it-yourselfer auto mechanic. Plenty of off street parking. Great commuter location, only a couple minutes to US 93.
Last Listed By
Keller Williams Realty-Metropolitan License #061775 Listed on: 08/13/2014

Property Details
Home Type
- Multi-Family
Est. Annual Taxes
- $4,876
Year Built
- Built in 1910
Lot Details
- 0.27 Acre Lot
- Property is Fully Fenced
- Corner Lot
- Level Lot
Parking
- 2 Car Garage
Home Design
- Garden Home
- Stone Foundation
- Wood Frame Construction
- Shingle Roof
- Stucco
Interior Spaces
- 2 Full Bathrooms
- 2,531 Sq Ft Home
- 2-Story Property
- Fire and Smoke Detector
Flooring
- Wood
- Carpet
- Tile
- Vinyl
Unfinished Basement
- Walk-Out Basement
- Basement Fills Entire Space Under The House
- Basement Storage
Utilities
- Cooling System Mounted In Outer Wall Opening
- Heating System Uses Natural Gas
- Heating System Mounted To A Wall or Window
- Separate Meters
- 200+ Amp Service
- 110 Volts
- 100 Amp Service
- Cable TV Available
Community Details
- 2 Units
- 2 Separate Gas Meters
Listing and Financial Details
- Rent includes sewer, water
- Tax Lot 0020
Ownership History
Purchase Details
Home Financials for this Owner
Home Financials are based on the most recent Mortgage that was taken out on this home.Purchase Details
Home Financials for this Owner
Home Financials are based on the most recent Mortgage that was taken out on this home.Purchase Details
Home Financials for this Owner
Home Financials are based on the most recent Mortgage that was taken out on this home.Purchase Details
Similar Homes in Manchester, NH
Home Values in the Area
Average Home Value in this Area
Purchase History
| Date | Buyer | Sale Price | Title Company |
|---|---|---|---|
| Gaudreau Eric R | $219,500 | -- | |
| Gaudreau Eric R | $219,500 | -- | |
| Arel-Lupien Janice L | -- | -- | |
| Arel-Lupien Janice L | -- | -- | |
| Arel Robert P | $165,000 | -- | |
| Arel Robert P | $165,000 | -- | |
| Crete Alain E | $60,000 | -- |
Mortgage History
| Date | Status | Borrower | Loan Amount |
|---|---|---|---|
| Previous Owner | Crete Alain E | $155,000 | |
| Previous Owner | Crete Alain E | $166,000 | |
| Previous Owner | Crete Alain E | $132,000 |
Property History
| Date | Event | Price | Change | Sq Ft Price |
|---|---|---|---|---|
| 10/30/2014 10/30/14 | Sold | $219,500 | -1.1% | $87 / Sq Ft |
| 08/27/2014 08/27/14 | Pending | -- | -- | -- |
| 08/13/2014 08/13/14 | For Sale | $221,900 | -- | $88 / Sq Ft |
Tax History Compared to Growth
Tax History
| Year | Tax Paid | Tax Assessment Tax Assessment Total Assessment is a certain percentage of the fair market value that is determined by local assessors to be the total taxable value of land and additions on the property. | Land | Improvement |
|---|---|---|---|---|
| 2023 | $7,125 | $377,800 | $100,600 | $277,200 |
| 2022 | $6,891 | $377,800 | $100,600 | $277,200 |
| 2021 | $6,680 | $377,800 | $100,600 | $277,200 |
| 2020 | $5,775 | $234,200 | $69,400 | $164,800 |
| 2019 | $5,696 | $234,200 | $69,400 | $164,800 |
| 2018 | $5,546 | $234,200 | $69,400 | $164,800 |
| 2017 | $5,462 | $234,200 | $69,400 | $164,800 |
| 2016 | $5,419 | $234,200 | $69,400 | $164,800 |
| 2015 | $5,042 | $215,100 | $69,400 | $145,700 |
| 2014 | $5,055 | $215,100 | $69,400 | $145,700 |
| 2013 | $4,876 | $215,100 | $69,400 | $145,700 |
Agents Affiliated with this Home
-
Kevin Wesson

Seller's Agent in 2014
Kevin Wesson
Keller Williams Realty-Metropolitan
(603) 315-3622
17 Total Sales
-
Rebecca Beauchemin
R
Buyer's Agent in 2014
Rebecca Beauchemin
Realty One Group Next Level
(603) 389-6604
28 Total Sales
Map
Source: PrimeMLS
MLS Number: 4377671
APN: MNCH-000251-000000-000020
- 23 Revere Ave
- 125 Orchard Ave
- 36 Cranwell Dr
- 1048 Hayward St
- 51 Rand St
- 1017 Hayward St
- 335 Cypress St Unit 1P
- 335 Cypress St Unit 1F
- 168 Waverly St
- 952 Somerville St
- 46 Brooklyn Ave
- 176 Cypress St
- 853 Hayward St
- 249 Rhode Island Ave
- 613 Merrimack St
- 567 Lake Ave
- 550 Lake Ave
- 789 Harvard St
- 82 S Jewett St
- 846 Howe St
