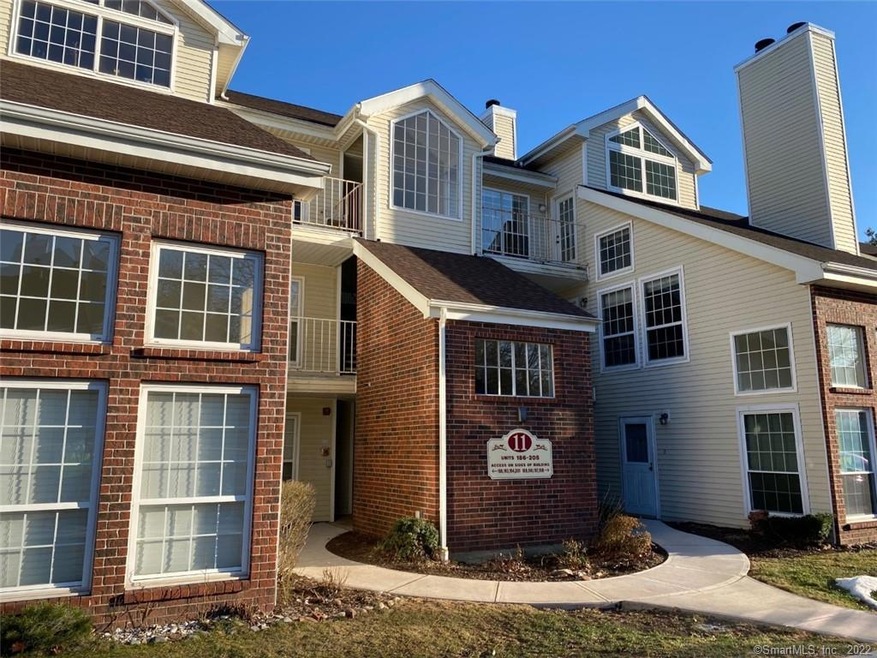
202 Carriage Crossing Ln Middletown, CT 06457
Westfield NeighborhoodHighlights
- Health Club
- Clubhouse
- 1 Fireplace
- Pool House
- Ranch Style House
- Tennis Courts
About This Home
As of April 2021Thinking about moving out on your own? This could be the place for you Pack your bags and move right in! Seller is leaving the furniture behind. There is nothing easier than this....move in and start adding your finishing touches to make it your own! Tile floors in kitchen and bath. Washer and dryer in unit will stay. Balcony off dining area. Wood burning Fireplace with marble surround. Large windows and high ceilings make this unit light and bright! Additional storage closet off bathroom. Clubhouse features weight room, exercise room, sauna, hot tub, racquet ball court. tennis and outdoor pool! Easy parking in this complex. Not FHA approved
Last Agent to Sell the Property
Carl Guild & Associates License #RES.0781513 Listed on: 03/13/2021

Property Details
Home Type
- Condominium
Est. Annual Taxes
- $1,757
Year Built
- Built in 1988
HOA Fees
- $345 Monthly HOA Fees
Home Design
- Ranch Style House
- Frame Construction
- Vinyl Siding
Interior Spaces
- 670 Sq Ft Home
- 1 Fireplace
Kitchen
- Oven or Range
- Microwave
- Dishwasher
Bedrooms and Bathrooms
- 1 Bedroom
- 1 Full Bathroom
Laundry
- Laundry on main level
- Dryer
- Washer
Home Security
Parking
- Paved Parking
- Guest Parking
- Visitor Parking
- Off-Street Parking
- Unassigned Parking
Pool
- Pool House
- Outdoor Pool
Outdoor Features
- Balcony
Location
- Property is near a bus stop
- Property is near a golf course
Schools
- Moody Elementary School
- Woodrow Wilson Middle School
- Middletown High School
Utilities
- Central Air
- Electric Water Heater
Community Details
Overview
- Association fees include club house, tennis, grounds maintenance, trash pickup, snow removal, water, sewer, property management, pool service
- 176 Units
- Carriage Crossing Community
Recreation
- Health Club
- Tennis Courts
- Recreation Facilities
- Exercise Course
- Community Pool
Additional Features
- Clubhouse
- Storm Windows
Ownership History
Purchase Details
Home Financials for this Owner
Home Financials are based on the most recent Mortgage that was taken out on this home.Similar Homes in Middletown, CT
Home Values in the Area
Average Home Value in this Area
Purchase History
| Date | Type | Sale Price | Title Company |
|---|---|---|---|
| Warranty Deed | $101,000 | None Available |
Mortgage History
| Date | Status | Loan Amount | Loan Type |
|---|---|---|---|
| Open | $80,800 | Purchase Money Mortgage | |
| Previous Owner | $74,700 | No Value Available | |
| Previous Owner | $60,000 | No Value Available |
Property History
| Date | Event | Price | Change | Sq Ft Price |
|---|---|---|---|---|
| 06/05/2025 06/05/25 | Pending | -- | -- | -- |
| 05/08/2025 05/08/25 | For Sale | $169,900 | +68.2% | $254 / Sq Ft |
| 04/21/2021 04/21/21 | Sold | $101,000 | -1.0% | $151 / Sq Ft |
| 03/19/2021 03/19/21 | Pending | -- | -- | -- |
| 03/13/2021 03/13/21 | For Sale | $102,000 | -- | $152 / Sq Ft |
Tax History Compared to Growth
Tax History
| Year | Tax Paid | Tax Assessment Tax Assessment Total Assessment is a certain percentage of the fair market value that is determined by local assessors to be the total taxable value of land and additions on the property. | Land | Improvement |
|---|---|---|---|---|
| 2024 | $2,090 | $65,440 | $0 | $65,440 |
| 2023 | $1,966 | $65,440 | $0 | $65,440 |
| 2022 | $1,759 | $46,880 | $0 | $46,880 |
| 2021 | $1,755 | $46,880 | $0 | $46,880 |
| 2020 | $1,757 | $46,880 | $0 | $46,880 |
| 2019 | $1,767 | $46,880 | $0 | $46,880 |
| 2018 | $1,704 | $46,880 | $0 | $46,880 |
| 2017 | $2,247 | $63,390 | $0 | $63,390 |
| 2016 | $2,204 | $63,390 | $0 | $63,390 |
| 2015 | $2,156 | $63,390 | $0 | $63,390 |
| 2014 | $2,157 | $63,390 | $0 | $63,390 |
Agents Affiliated with this Home
-
Michelle Pirruccio

Seller's Agent in 2021
Michelle Pirruccio
Carl Guild & Associates
(860) 478-6003
13 in this area
67 Total Sales
-
Lisa Sherman

Buyer's Agent in 2021
Lisa Sherman
My Realtor, LLC
(860) 682-5157
6 in this area
68 Total Sales
Map
Source: SmartMLS
MLS Number: 170378390
APN: MTWN-000006-000000-000034-R007188
- 49 Carriage Crossing Ln Unit 49
- 256 Carriage Crossing Ln
- 136 Carriage Crossing Ln Unit 136
- 157 Carriage Crossing Ln
- 202 Carriage Crossing Ln
- 10 Stirling Ct
- 6 Stirling Ct
- 15 Forest Glen Cir Unit 19
- 896 East St
- 46 Rising Trail Dr
- 138 Rising Trail Dr
- 192 Rising Trail Dr
- 52 Rising Trail Dr
- 455 East St
- 92 Goodman Dr
- 613 Ridgewood Rd
- 106 Northview Dr
- 128 Burgundy Hill Ln
- 60 Burgundy Hill Ln
- 264 Burgundy Hill Ln
