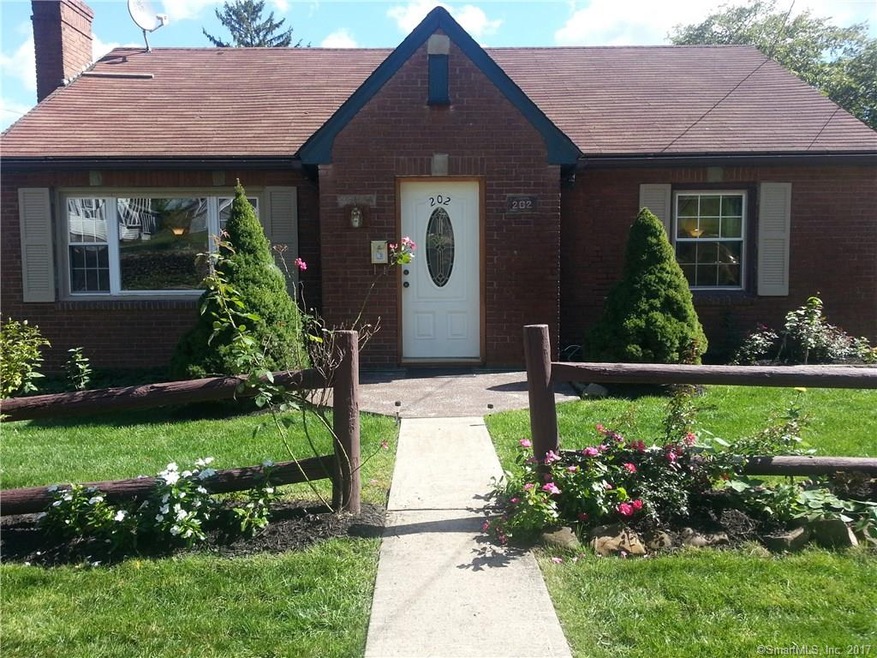
202 Carter Avenue Extension Meriden, CT 06451
South Meriden NeighborhoodEstimated Value: $243,000 - $271,484
Highlights
- Ranch Style House
- 1 Fireplace
- No HOA
- Attic
- Corner Lot
- Thermal Windows
About This Home
As of November 2017Cute & cozy Ranch with a finished lower level that adds over 900 Sqft. Lower level features a gas fire place & possible 3rd bedroom plus walkout. Living Room with brick fireplace and hardwood floors, updated kitchen, deck over looking backyard with patio & fire pit perfect for entertaining or just relaxing. Plus 1 car attached garage.
Last Agent to Sell the Property
Todd & Company Realtors License #REB.0756056 Listed on: 10/30/2017
Home Details
Home Type
- Single Family
Est. Annual Taxes
- $3,279
Year Built
- Built in 1950
Lot Details
- 6,534 Sq Ft Lot
- Corner Lot
Home Design
- Ranch Style House
- Concrete Foundation
- Frame Construction
- Asphalt Shingled Roof
- Masonry Siding
Interior Spaces
- 1 Fireplace
- Thermal Windows
- Attic or Crawl Hatchway Insulated
Kitchen
- Oven or Range
- Dishwasher
Bedrooms and Bathrooms
- 3 Bedrooms
- 1 Full Bathroom
Finished Basement
- Walk-Out Basement
- Basement Fills Entire Space Under The House
Parking
- 1 Car Attached Garage
- Gravel Driveway
Schools
- Per Boe Elementary School
- Per Boe High School
Utilities
- Baseboard Heating
- Heating System Uses Natural Gas
- Electric Water Heater
- Cable TV Available
Community Details
- No Home Owners Association
Ownership History
Purchase Details
Home Financials for this Owner
Home Financials are based on the most recent Mortgage that was taken out on this home.Purchase Details
Home Financials for this Owner
Home Financials are based on the most recent Mortgage that was taken out on this home.Purchase Details
Home Financials for this Owner
Home Financials are based on the most recent Mortgage that was taken out on this home.Purchase Details
Purchase Details
Purchase Details
Purchase Details
Similar Homes in the area
Home Values in the Area
Average Home Value in this Area
Purchase History
| Date | Buyer | Sale Price | Title Company |
|---|---|---|---|
| Toledo Emilio | $117,500 | -- | |
| Ferrucci Joann | $138,000 | -- | |
| Lasanta Alexander | $189,900 | -- | |
| Shay Matthew R | $120,000 | -- | |
| Gudauskas Mark C | $100,000 | -- | |
| Martocchio Edward N | $75,000 | -- | |
| Castro Guillermo | $110,000 | -- |
Mortgage History
| Date | Status | Borrower | Loan Amount |
|---|---|---|---|
| Previous Owner | Castro Guillermo | $129,600 | |
| Previous Owner | Castro Guillermo | $151,920 |
Property History
| Date | Event | Price | Change | Sq Ft Price |
|---|---|---|---|---|
| 11/21/2017 11/21/17 | Sold | $117,500 | -2.0% | $62 / Sq Ft |
| 10/30/2017 10/30/17 | For Sale | $119,900 | -- | $63 / Sq Ft |
Tax History Compared to Growth
Tax History
| Year | Tax Paid | Tax Assessment Tax Assessment Total Assessment is a certain percentage of the fair market value that is determined by local assessors to be the total taxable value of land and additions on the property. | Land | Improvement |
|---|---|---|---|---|
| 2024 | $5,030 | $130,620 | $44,170 | $86,450 |
| 2023 | $4,173 | $112,420 | $44,170 | $68,250 |
| 2022 | $4,844 | $138,320 | $44,170 | $94,150 |
| 2021 | $4,010 | $92,120 | $32,130 | $59,990 |
| 2020 | $3,999 | $92,120 | $32,130 | $59,990 |
| 2019 | $3,688 | $85,680 | $32,130 | $53,550 |
| 2018 | $3,702 | $85,680 | $32,130 | $53,550 |
| 2017 | $3,604 | $85,680 | $32,130 | $53,550 |
| 2016 | $3,634 | $93,800 | $35,070 | $58,730 |
| 2015 | $3,634 | $93,730 | $35,000 | $58,730 |
| 2014 | $3,546 | $93,730 | $35,000 | $58,730 |
Agents Affiliated with this Home
-
Todd Rogers

Seller's Agent in 2017
Todd Rogers
Todd & Company Realtors
(860) 628-5858
3 in this area
105 Total Sales
-
Yvonne Wilson
Y
Buyer's Agent in 2017
Yvonne Wilson
Toro Real Estate LLC
(860) 897-7432
1 in this area
67 Total Sales
Map
Source: SmartMLS
MLS Number: 170028433
APN: MERI-000119-000074-000004
- 202 Carter Avenue Extension
- 16 Mosher St
- 214 Carter Avenue Extension
- 14 Mosher St
- 190 Carter Avenue Extension
- 185 Carter Avenue Extension
- 139 Spring St
- 183 Carter Avenue Extension
- 133 Spring St
- 211 Carter Avenue Extension
- 222 Carter Avenue Extension
- 184 Carter Avenue Extension
- 13 Mosher St
- 161 Spring St
- 181 Carter Avenue Extension
- 217 Carter Avenue Extension
- 131 Spring St
- 179 Carter Avenue Extension
- 169 Spring St
- 228 Carter Avenue Extension
