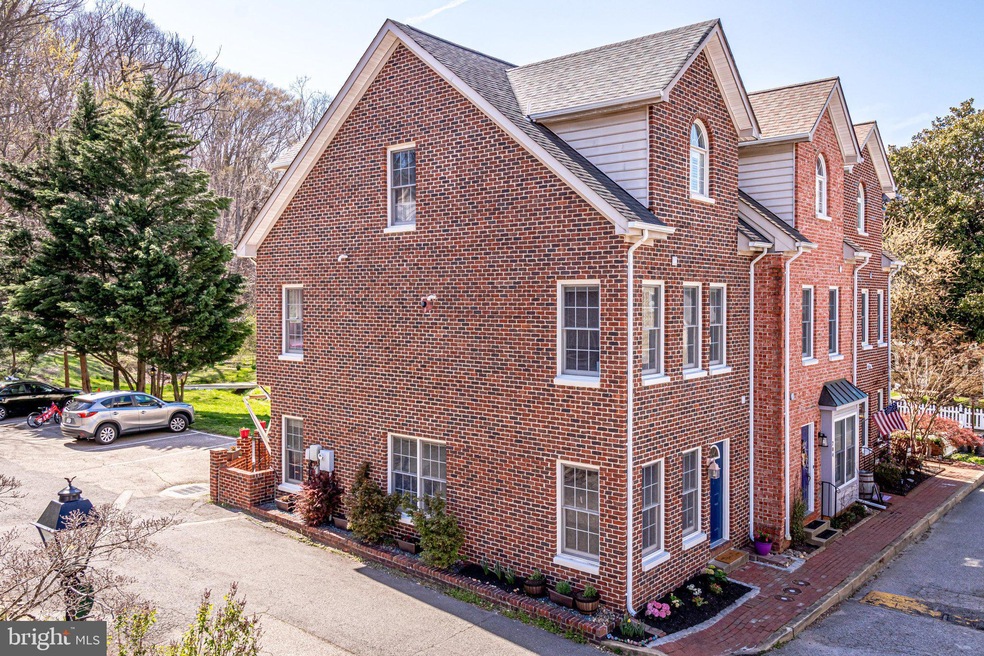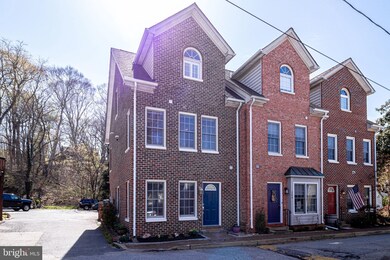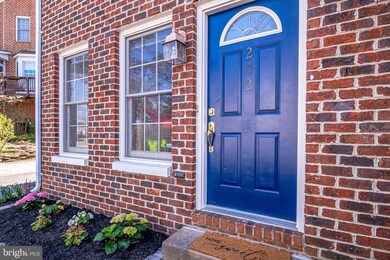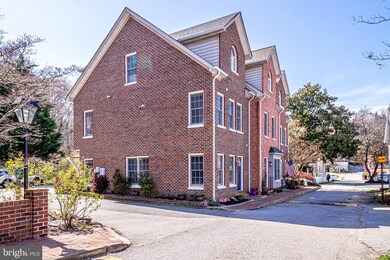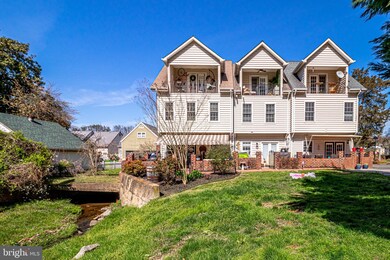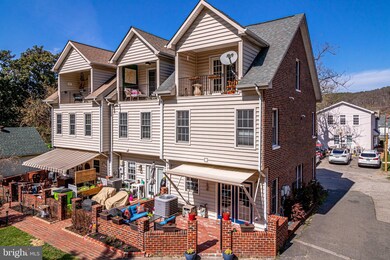
202 Center Ln Occoquan, VA 22125
Highlights
- View of Trees or Woods
- Colonial Architecture
- Backs to Trees or Woods
- Woodbridge High School Rated A
- Cathedral Ceiling
- 2-minute walk to Mamie Davis Park
About This Home
As of August 2023Beautiful townhome in the heart of Old Town Occoquan. This immaculate brick front and side end unit features three levels, three bedrooms, two full bathrooms and one half bathroom. Enjoy the large open main level featuring freshly refinished hardwood floors, a two-sided gas fireplace, upgraded kitchen with granite countertops and all-new stainless appliances. Enjoy a cookout on your private patio with breathtaking views of the neighboring woods and stream, right off the kitchen and protected by a retractable awning, perfect for entertaining! The first upper level features newer carpeting, two bedrooms, laundry room with stacked front-loader W/D, and an updated hall bath. Make your way to the third floor for the incredible primary bedroom with vaulted ceiling, balcony with views of the woods and stream, walk-in closet, and large en-suite bathroom including separate walk-in shower and tub, and two sinks. Fresh paint throughout the home. Two reserved parking spots and ample street parking for guests. This home is centrally located in the Town of Occoquan, with shops and restaurants just feet away. Located near major routes for easy access north, south, east, and west. Open houses on Saturday and Sunday, April 16 and 17.
Last Agent to Sell the Property
Pearson Smith Realty, LLC License #0225206051 Listed on: 04/14/2022

Townhouse Details
Home Type
- Townhome
Est. Annual Taxes
- $4,867
Year Built
- Built in 1997
Lot Details
- 1,882 Sq Ft Lot
- Northeast Facing Home
- Back Yard Fenced
- Backs to Trees or Woods
- Historic Home
- Property is in very good condition
HOA Fees
- $25 Monthly HOA Fees
Property Views
- Woods
- Creek or Stream
Home Design
- Colonial Architecture
- Brick Exterior Construction
- Slab Foundation
- Asphalt Roof
Interior Spaces
- 1,686 Sq Ft Home
- Property has 3 Levels
- Cathedral Ceiling
- Ceiling Fan
- Double Sided Fireplace
- Fireplace With Glass Doors
- Gas Fireplace
- Atrium Doors
- Six Panel Doors
- Family Room
- Combination Kitchen and Dining Room
Kitchen
- Breakfast Area or Nook
- Eat-In Kitchen
- Gas Oven or Range
- <<microwave>>
- Ice Maker
- Dishwasher
- Stainless Steel Appliances
- Upgraded Countertops
- Disposal
Flooring
- Wood
- Carpet
Bedrooms and Bathrooms
- 3 Bedrooms
- En-Suite Primary Bedroom
- En-Suite Bathroom
- Walk-In Closet
Laundry
- Dryer
- Washer
Parking
- Assigned parking located at #202 (x2)
- Parking Lot
- 2 Assigned Parking Spaces
Outdoor Features
- Balcony
- Patio
Schools
- Occoquan Elementary School
- Woodbridge High School
Utilities
- Forced Air Heating and Cooling System
- Natural Gas Water Heater
- Municipal Trash
- Phone Available
- Cable TV Available
Listing and Financial Details
- Tax Lot 66A
- Assessor Parcel Number 8393-64-6308
Community Details
Overview
- Association fees include road maintenance, common area maintenance
- Dawson's Greene Homeowner's Association, Phone Number (571) 276-8695
- Dawson's Greene Subdivision
Pet Policy
- Pets Allowed
Ownership History
Purchase Details
Home Financials for this Owner
Home Financials are based on the most recent Mortgage that was taken out on this home.Purchase Details
Home Financials for this Owner
Home Financials are based on the most recent Mortgage that was taken out on this home.Purchase Details
Home Financials for this Owner
Home Financials are based on the most recent Mortgage that was taken out on this home.Purchase Details
Home Financials for this Owner
Home Financials are based on the most recent Mortgage that was taken out on this home.Purchase Details
Home Financials for this Owner
Home Financials are based on the most recent Mortgage that was taken out on this home.Purchase Details
Home Financials for this Owner
Home Financials are based on the most recent Mortgage that was taken out on this home.Similar Homes in the area
Home Values in the Area
Average Home Value in this Area
Purchase History
| Date | Type | Sale Price | Title Company |
|---|---|---|---|
| Warranty Deed | $590,000 | None Listed On Document | |
| Deed | $560,000 | Shannon A Minarik Pllc | |
| Gift Deed | -- | None Available | |
| Warranty Deed | $335,000 | -- | |
| Deed | $308,000 | -- | |
| Deed | $203,060 | -- |
Mortgage History
| Date | Status | Loan Amount | Loan Type |
|---|---|---|---|
| Open | $560,500 | New Conventional | |
| Previous Owner | $562,650 | VA | |
| Previous Owner | $318,400 | New Conventional | |
| Previous Owner | $304,602 | FHA | |
| Previous Owner | $328,932 | FHA | |
| Previous Owner | $97,500 | Credit Line Revolving | |
| Previous Owner | $246,000 | New Conventional | |
| Previous Owner | $182,750 | New Conventional |
Property History
| Date | Event | Price | Change | Sq Ft Price |
|---|---|---|---|---|
| 08/15/2023 08/15/23 | Sold | $590,000 | +0.2% | $350 / Sq Ft |
| 07/15/2023 07/15/23 | Pending | -- | -- | -- |
| 07/14/2023 07/14/23 | For Sale | $589,000 | +5.2% | $349 / Sq Ft |
| 05/18/2022 05/18/22 | Sold | $560,000 | +6.7% | $332 / Sq Ft |
| 04/18/2022 04/18/22 | Pending | -- | -- | -- |
| 04/14/2022 04/14/22 | For Sale | $525,000 | +40.0% | $311 / Sq Ft |
| 06/10/2015 06/10/15 | Sold | $374,900 | 0.0% | $218 / Sq Ft |
| 05/11/2015 05/11/15 | Pending | -- | -- | -- |
| 05/06/2015 05/06/15 | Price Changed | $374,900 | -3.6% | $218 / Sq Ft |
| 04/15/2015 04/15/15 | For Sale | $389,000 | -- | $227 / Sq Ft |
Tax History Compared to Growth
Tax History
| Year | Tax Paid | Tax Assessment Tax Assessment Total Assessment is a certain percentage of the fair market value that is determined by local assessors to be the total taxable value of land and additions on the property. | Land | Improvement |
|---|---|---|---|---|
| 2024 | $5,444 | $547,400 | $207,900 | $339,500 |
| 2023 | $4,926 | $473,400 | $173,100 | $300,300 |
| 2022 | $4,718 | $426,000 | $173,100 | $252,900 |
| 2021 | $4,782 | $399,300 | $173,100 | $226,200 |
| 2020 | $5,986 | $386,200 | $173,100 | $213,100 |
| 2019 | $6,059 | $390,900 | $173,100 | $217,800 |
| 2018 | $4,843 | $401,100 | $173,100 | $228,000 |
| 2017 | $3,919 | $324,800 | $125,400 | $199,400 |
| 2016 | $4,024 | $336,700 | $129,300 | $207,400 |
| 2015 | $3,748 | $333,500 | $126,700 | $206,800 |
| 2014 | $3,748 | $306,900 | $116,300 | $190,600 |
Agents Affiliated with this Home
-
J. D'Ann Melnick

Seller's Agent in 2023
J. D'Ann Melnick
EXP Realty, LLC
(512) 762-3235
1 in this area
153 Total Sales
-
Christopher Dominick

Buyer's Agent in 2023
Christopher Dominick
RE/MAX Gateway, LLC
(703) 298-0909
2 in this area
57 Total Sales
-
Rob Thomsen

Seller's Agent in 2022
Rob Thomsen
Pearson Smith Realty, LLC
(571) 748-8206
1 in this area
42 Total Sales
-
Sonia Thomsen

Seller Co-Listing Agent in 2022
Sonia Thomsen
Pearson Smith Realty, LLC
(703) 447-0587
1 in this area
23 Total Sales
-
Christine Richardson

Buyer's Agent in 2022
Christine Richardson
Weichert Corporate
(703) 231-1812
1 in this area
186 Total Sales
-
Greg Wilson

Seller's Agent in 2015
Greg Wilson
Samson Properties
(703) 629-1686
2 in this area
10 Total Sales
Map
Source: Bright MLS
MLS Number: VAPW2024188
APN: 8393-64-6308
- 305 Union St
- 148 Washington St
- 426 Fortress Way
- 111 River Rd
- 100 Washington St
- 1620 Mount High St
- 12654 Dara Dr Unit 102
- 12656 Dara Dr Unit 301
- 12656 Dara Dr Unit 103
- 12658 Dara Dr Unit 102
- 12732 Lighthouse Ln
- 12703 Lotte Dr Unit 102
- 12701 Dara Dr Unit 303
- 12703 Gordon Blvd Unit 20
- 12705 Gordon Blvd Unit 37
- 12707 Gordon Blvd Unit 44
- 12703 Dara Dr Unit 302
- 12703 Dara Dr Unit 202
- 12705 Dara Dr Unit 103
- 1604 Renate Dr Unit T 2
