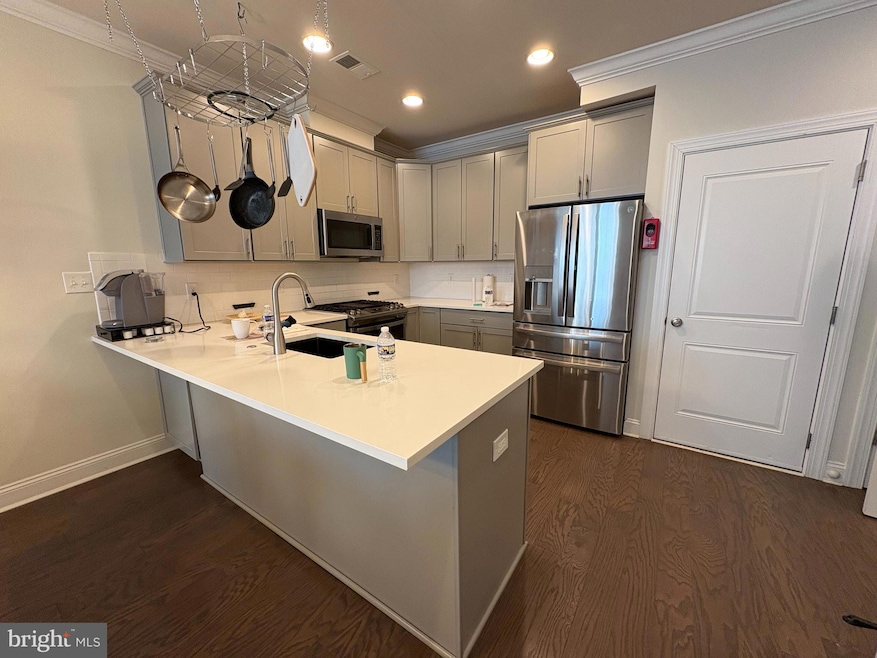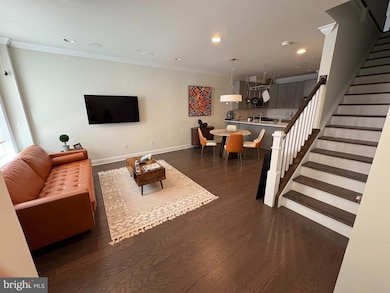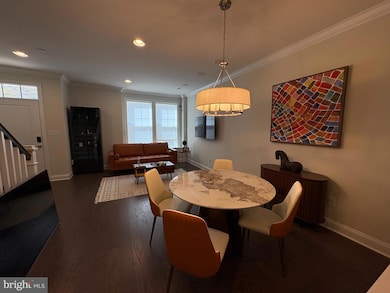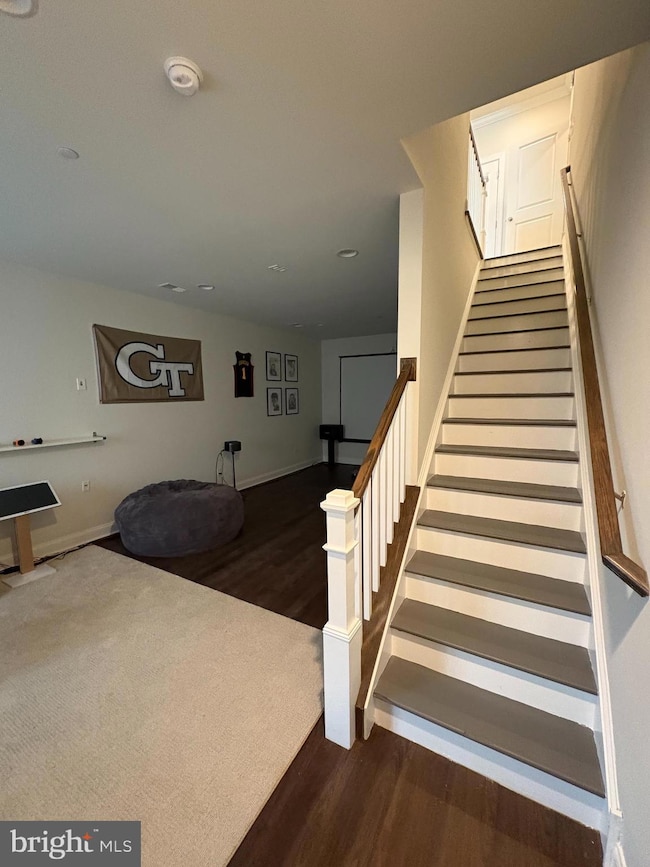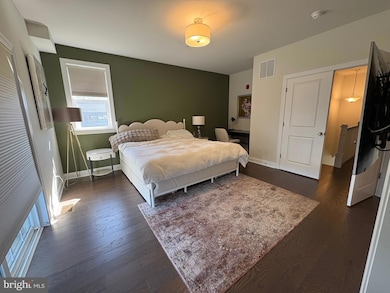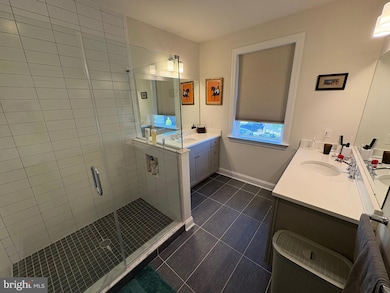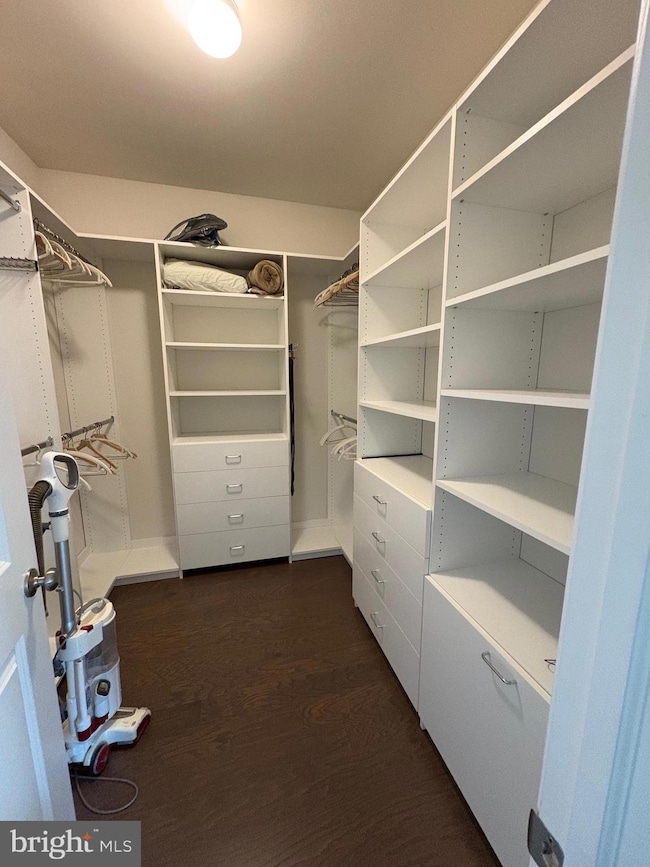202 Charles Ellis Dr Newtown Square, PA 19073
Highlights
- New Construction
- Traditional Architecture
- 1 Car Attached Garage
- Culbertson Elementary School Rated A
- Balcony
- Ceiling height of 9 feet or more
About This Home
Don't miss the chance to rent this stunning, virtually new 3 Bedroom, 2.5 Bathroom townhome in the highly sought-after Newtown Walk at Ellis Preserve community! Built just 4 years ago, this END UNIT offers extra windows, soaring ceilings, and a low-maintenance lifestyle with unparalleled convenience.
•
Listing Agent
(484) 714-2488 xuelisa.liberty@gmail.com Liberty Real Estate License #RS346389 Listed on: 10/10/2025

Home Details
Home Type
- Single Family
Est. Annual Taxes
- $6,757
Year Built
- Built in 2020 | New Construction
Lot Details
- Property is in excellent condition
- Property is zoned RE
HOA Fees
- $292 Monthly HOA Fees
Parking
- 1 Car Attached Garage
- Garage Door Opener
- Driveway
Home Design
- Traditional Architecture
- Entry on the 1st floor
- Brick Exterior Construction
- Pitched Roof
- Shingle Roof
- Aluminum Siding
- Concrete Perimeter Foundation
Interior Spaces
- 2,090 Sq Ft Home
- Property has 2 Levels
- Ceiling height of 9 feet or more
- Finished Basement
- Basement Fills Entire Space Under The House
- Laundry on upper level
Bedrooms and Bathrooms
- 3 Main Level Bedrooms
Outdoor Features
- Balcony
- Exterior Lighting
Schools
- Marple Newtown High School
Utilities
- 90% Forced Air Heating and Cooling System
- Underground Utilities
- 200+ Amp Service
- Natural Gas Water Heater
Listing and Financial Details
- Residential Lease
- Security Deposit $4,250
- 12-Month Min and 36-Month Max Lease Term
- Available 10/10/25
- Assessor Parcel Number 30000284202
Community Details
Overview
- $1,500 Capital Contribution Fee
- Newtown Walk Homeowners Assoc. HOA
- Built by Rockwell Custom
- Newtown Walk At Ellis Preserve Subdivision, Bennett Floorplan
- Property Manager
Pet Policy
- No Pets Allowed
Map
Source: Bright MLS
MLS Number: PADE2101904
APN: 30-00-02842-02
- 304 Squire Dr
- 326 Squire Dr Unit 21C
- 334 Foxtail Ln Unit 22D
- 353 Horseshoe Trail
- 301 Squire Dr
- 367 Horseshoe Trail
- 303 Squire Dr
- 10 Fox Chase Cir
- 510 Tennis Ave
- 27 Mary Jane Ln
- 3804 Arbor Grove Ln
- 210 Main St
- 809 Ellis Ave
- 3500 Goshen Rd
- 3905 Rockwood Farm Rd
- 324 Bishop Hollow Rd
- 10 Bryn Mawr Ave
- 3917 Woodland Dr
- 225 Charles Ellis Dr
- 302 Arthur Ct Unit 82
- 220 Charles Ellis Dr
- 400 Charles Ellis Dr
- 20 Bishop Hollow Rd
- 17A St Albans Ave
- 20 Saint Albans Ave
- 34 Reese Ave Unit D
- 3421 W Chester Pike Unit A24-1BR
- 7000 Cornerstone Dr
- 4252 W Chester Pike
- 3405 W Chester Pike
- 144 Second Ave
- 571 N Newtown Street Rd
- 2730 Old Cedar Grove Rd
- 805 Montparnasse Place
- 1000 Bluebird View
- 709 Pritchard Place
- 82 3rd Ave Unit 1ST FLOOR
- 160 Morton Ave Unit Morton ave
- 123 4th Ave Unit B
- 409 Yale Ave
