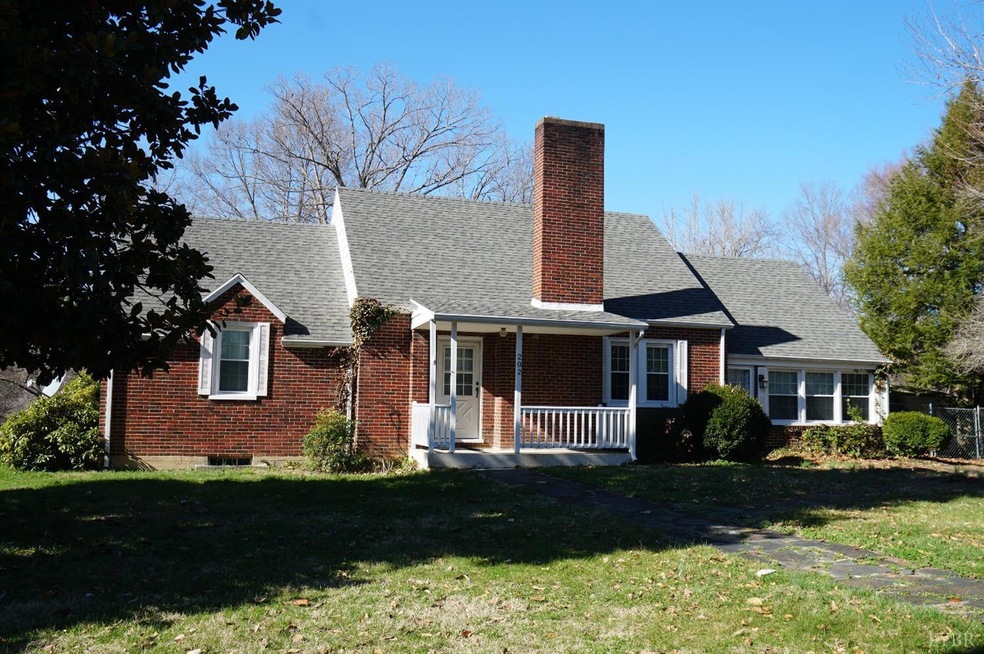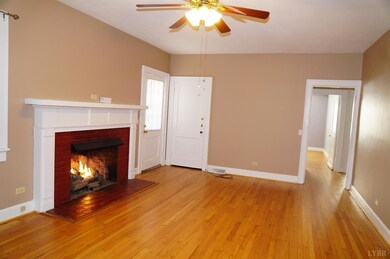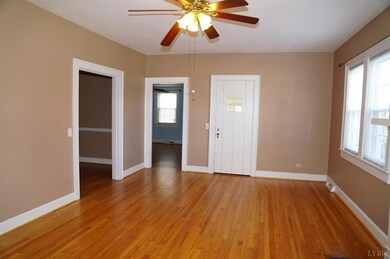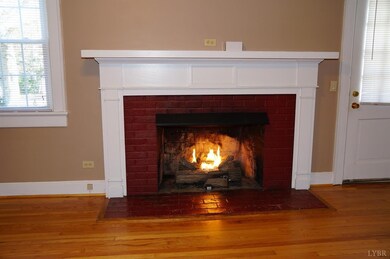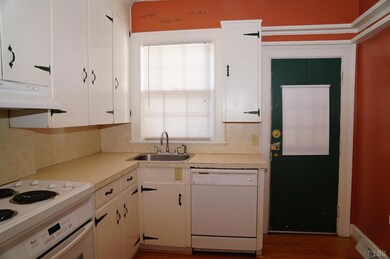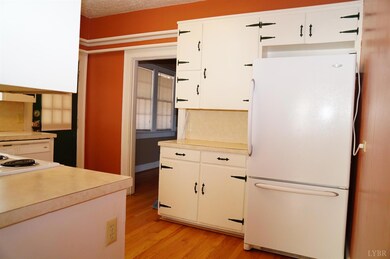
202 Charlotte St Brookneal, VA 24528
Highlights
- Cape Cod Architecture
- Main Floor Bedroom
- Fenced Yard
- Wood Flooring
- Formal Dining Room
- Walk-In Closet
About This Home
As of April 2025Spacious brick home with 5 bedrooms & 3 full baths. Located on a corner lot with small town charm. Hardwood floors in most rooms. Large living room with fireplace (gas logs). Sunroom with slate floor. Enclosed back porch. Main level has master bedroom suite. The 2nd floor was previously used for an apartment. Imagine the possibilities with this large home. Move-in ready. Call for your private tour.
Last Agent to Sell the Property
Staunton River Realty, LLC License #0225026141 Listed on: 02/26/2018
Home Details
Home Type
- Single Family
Est. Annual Taxes
- $602
Year Built
- Built in 1946
Lot Details
- 0.25 Acre Lot
- Fenced Yard
Home Design
- Cape Cod Architecture
- Shingle Roof
Interior Spaces
- 2,400 Sq Ft Home
- 1.5-Story Property
- Ceiling Fan
- Gas Log Fireplace
- Living Room with Fireplace
- Formal Dining Room
- Interior Basement Entry
- Scuttle Attic Hole
Kitchen
- Electric Range
- Dishwasher
- Disposal
Flooring
- Wood
- Ceramic Tile
- Vinyl
Bedrooms and Bathrooms
- 5 Bedrooms
- Main Floor Bedroom
- En-Suite Primary Bedroom
- Walk-In Closet
- Bathtub Includes Tile Surround
Laundry
- Laundry on main level
- Washer and Dryer Hookup
Schools
- Brookneal Elementary School
- William Campbell-Mdl Middle School
- William Campbell-Hs High School
Utilities
- Forced Air Heating and Cooling System
- Electric Water Heater
Listing and Financial Details
- Assessor Parcel Number 103-10-19-1
Ownership History
Purchase Details
Home Financials for this Owner
Home Financials are based on the most recent Mortgage that was taken out on this home.Purchase Details
Purchase Details
Purchase Details
Home Financials for this Owner
Home Financials are based on the most recent Mortgage that was taken out on this home.Similar Home in Brookneal, VA
Home Values in the Area
Average Home Value in this Area
Purchase History
| Date | Type | Sale Price | Title Company |
|---|---|---|---|
| Deed | $210,000 | Chicago Title | |
| Trustee Deed | $116,599 | None Listed On Document | |
| Trustee Deed | $116,599 | None Listed On Document | |
| Warranty Deed | $117,000 | Title & Closing Works Inc |
Mortgage History
| Date | Status | Loan Amount | Loan Type |
|---|---|---|---|
| Open | $10,500 | New Conventional | |
| Open | $206,196 | FHA | |
| Previous Owner | $114,880 | FHA |
Property History
| Date | Event | Price | Change | Sq Ft Price |
|---|---|---|---|---|
| 04/09/2025 04/09/25 | Sold | $210,000 | 0.0% | $87 / Sq Ft |
| 03/14/2025 03/14/25 | Price Changed | $210,000 | +5.1% | $87 / Sq Ft |
| 03/12/2025 03/12/25 | Pending | -- | -- | -- |
| 02/18/2025 02/18/25 | For Sale | $199,900 | +70.9% | $83 / Sq Ft |
| 04/04/2018 04/04/18 | Sold | $117,000 | -1.7% | $49 / Sq Ft |
| 04/03/2018 04/03/18 | Pending | -- | -- | -- |
| 02/26/2018 02/26/18 | For Sale | $119,000 | -- | $50 / Sq Ft |
Tax History Compared to Growth
Tax History
| Year | Tax Paid | Tax Assessment Tax Assessment Total Assessment is a certain percentage of the fair market value that is determined by local assessors to be the total taxable value of land and additions on the property. | Land | Improvement |
|---|---|---|---|---|
| 2025 | $613 | $136,300 | $8,100 | $128,200 |
| 2024 | $613 | $136,300 | $8,100 | $128,200 |
| 2023 | $613 | $136,300 | $8,100 | $128,200 |
| 2022 | $425 | $81,700 | $8,400 | $73,300 |
| 2021 | $425 | $81,700 | $8,400 | $73,300 |
| 2020 | $425 | $81,700 | $8,400 | $73,300 |
| 2019 | $425 | $81,700 | $8,400 | $73,300 |
| 2018 | $441 | $84,800 | $8,800 | $76,000 |
| 2017 | $441 | $84,800 | $8,800 | $76,000 |
| 2016 | $441 | $84,800 | $8,800 | $76,000 |
| 2015 | -- | $84,800 | $8,800 | $76,000 |
| 2014 | -- | $75,100 | $8,800 | $66,300 |
Agents Affiliated with this Home
-
Chris Stokes
C
Seller's Agent in 2025
Chris Stokes
Alliance Realty Group
(434) 213-6307
53 Total Sales
-
T
Buyer's Agent in 2025
Tim Bushnell
Keller Williams
-
Connie Pollard
C
Seller's Agent in 2018
Connie Pollard
Staunton River Realty, LLC
(434) 610-5131
105 Total Sales
-
Rikki Cheatham

Buyer's Agent in 2018
Rikki Cheatham
Elite Realty
(434) 665-7234
162 Total Sales
Map
Source: Lynchburg Association of REALTORS®
MLS Number: 310183
APN: 103C-10-19-1
- 203 Marshall St
- 116 Charlotte St
- 0 Marshall St Unit 70968
- 0 Marshall St Unit 358581
- 102 Southeast St
- 101 Daniel St
- 0 Lynchburg Ave
- 119 Caroline Ave
- 203 Cook Ave
- 211 Cook Ave
- 121 Brook St
- 128 Brook St
- 0 Hunter Rd
- 112 Third St
- 112 3rd St
- Lot 60 Church St
- 116 Carson St
- 139 Old Main St
- 944 Dog Creek Rd
- 4159 Hog Wallow Rd
