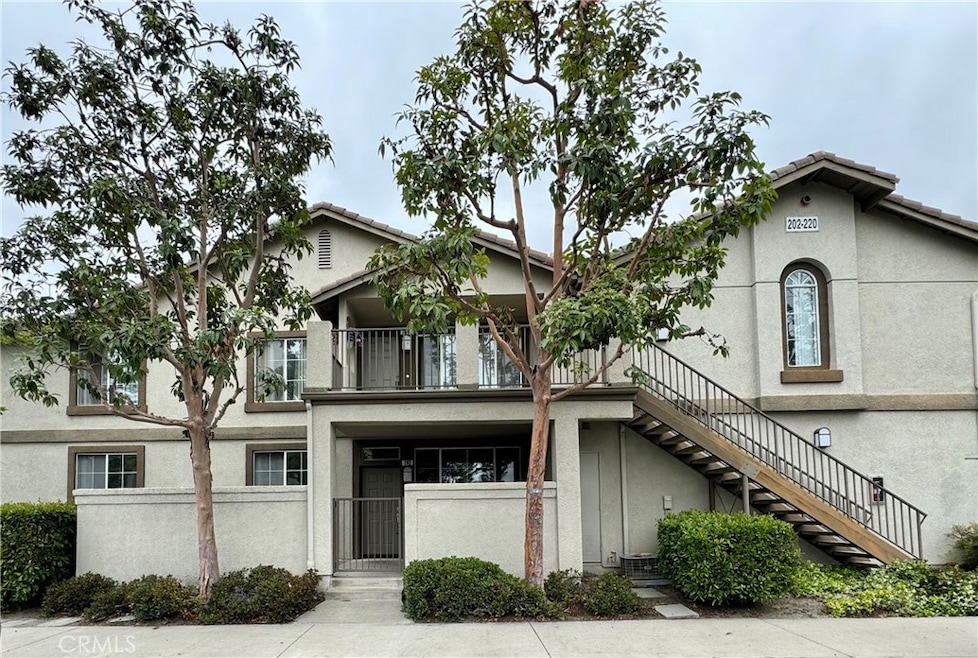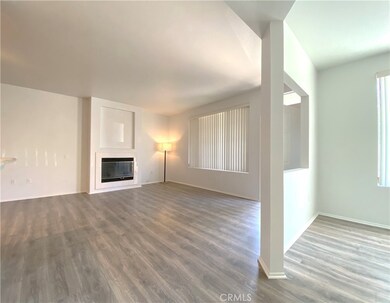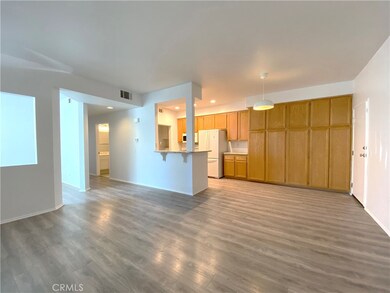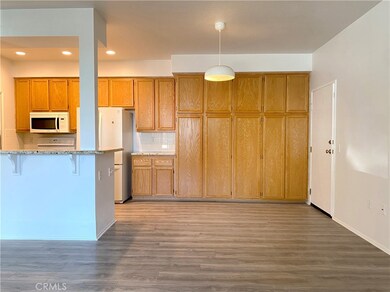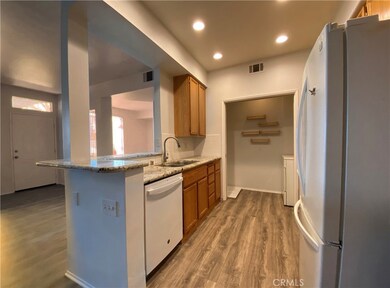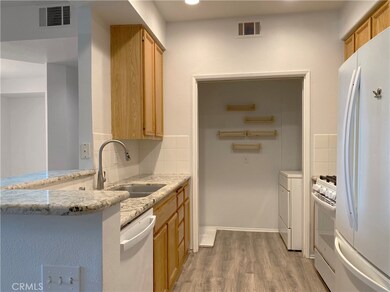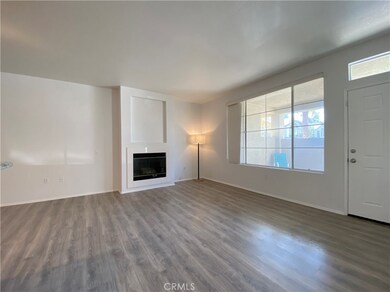
202 Chaumont Cir Foothill Ranch, CA 92610
Highlights
- In Ground Pool
- Mountain View
- Property is near a park
- Foothill Ranch Elementary School Rated A
- Contemporary Architecture
- Main Floor Bedroom
About This Home
As of June 2024Foothill Ranch home in a quiet Salerno Community complex. A desirable main floor unit with a large front patio outdoor area. Main living area is a great room with a fireplace, dining area and spacious kitchen and lots of pantry cabinets. Largest model in tract with 3 bedrooms and 2 baths with the 3rd bedroom currently used as a den/office that can easily convert to a bedroom ( Builder option ). Upgraded wood laminate flooring, inside laundry area with direct access to the single car garage with ample overhead storage. Homeowners association amenities include pools, spa, parks and access to the clubhouse. Easy access to the Toll Roads, trails, schools and shopping complex. Must see.
Last Agent to Sell the Property
Berkshire Hathaway HomeService Brokerage Phone: 949-230-8901 License #00999273 Listed on: 05/17/2024

Co-Listed By
Berkshire Hathaway HomeService Brokerage Phone: 949-230-8901 License #01894692
Last Buyer's Agent
Berkshire Hathaway HomeService Brokerage Phone: 949-230-8901 License #00999273 Listed on: 05/17/2024

Property Details
Home Type
- Condominium
Est. Annual Taxes
- $2,229
Year Built
- Built in 1995
Lot Details
- Two or More Common Walls
- Cul-De-Sac
- Block Wall Fence
- Stucco Fence
- Density is 31-35 Units/Acre
HOA Fees
Parking
- 1 Car Direct Access Garage
- 1 Carport Space
- Parking Available
- Rear-Facing Garage
- Single Garage Door
- Garage Door Opener
- Parking Lot
Property Views
- Mountain
- Park or Greenbelt
Home Design
- Contemporary Architecture
- Slab Foundation
- Fire Rated Drywall
- Spanish Tile Roof
- Tile Roof
- Flat Tile Roof
- Concrete Roof
- Copper Roof
- Pre-Cast Concrete Construction
- Seismic Tie Down
- Copper Plumbing
- Stucco
Interior Spaces
- 1,104 Sq Ft Home
- 1-Story Property
- Recessed Lighting
- Gas Fireplace
- Drapes & Rods
- Blinds
- Window Screens
- Sliding Doors
- Great Room
- Family Room Off Kitchen
- Living Room with Fireplace
Kitchen
- Country Kitchen
- Breakfast Area or Nook
- Built-In Range
- Range Hood
- Microwave
- Dishwasher
- Granite Countertops
- Disposal
Flooring
- Laminate
- Tile
Bedrooms and Bathrooms
- 3 Main Level Bedrooms
- Walk-In Closet
- Bathroom on Main Level
- 2 Full Bathrooms
- Granite Bathroom Countertops
- Dual Sinks
- Bathtub with Shower
- Walk-in Shower
- Exhaust Fan In Bathroom
Laundry
- Laundry Room
- Washer and Gas Dryer Hookup
Home Security
Pool
- In Ground Pool
- In Ground Spa
- Gas Heated Pool
Outdoor Features
- Patio
- Exterior Lighting
- Rain Gutters
- Front Porch
Schools
- Foothill Ranch Elementary School
- Rancho Santa Margarita Middle School
- Trabuco High School
Utilities
- Forced Air Heating and Cooling System
- Heating System Uses Natural Gas
- Gas Water Heater
- Central Water Heater
- Phone Available
- Cable TV Available
Additional Features
- Doors are 32 inches wide or more
- Property is near a park
Listing and Financial Details
- Tax Lot 9
- Tax Tract Number 13587
- Assessor Parcel Number 93911313
- $35 per year additional tax assessments
Community Details
Overview
- 200 Units
- Salerno Association, Phone Number (949) 448-6185
- Foothill Ranch Maintenance HOA
- Salerno Subdivision
Recreation
- Sport Court
- Community Playground
- Community Pool
- Community Spa
Security
- Carbon Monoxide Detectors
Ownership History
Purchase Details
Home Financials for this Owner
Home Financials are based on the most recent Mortgage that was taken out on this home.Purchase Details
Purchase Details
Purchase Details
Home Financials for this Owner
Home Financials are based on the most recent Mortgage that was taken out on this home.Similar Homes in the area
Home Values in the Area
Average Home Value in this Area
Purchase History
| Date | Type | Sale Price | Title Company |
|---|---|---|---|
| Grant Deed | $710,000 | California Title | |
| Interfamily Deed Transfer | -- | None Available | |
| Interfamily Deed Transfer | -- | None Available | |
| Grant Deed | $131,000 | First American Title Ins |
Mortgage History
| Date | Status | Loan Amount | Loan Type |
|---|---|---|---|
| Previous Owner | $125,660 | Unknown | |
| Previous Owner | $125,350 | FHA |
Property History
| Date | Event | Price | Change | Sq Ft Price |
|---|---|---|---|---|
| 07/30/2024 07/30/24 | Rented | $3,600 | 0.0% | -- |
| 07/09/2024 07/09/24 | Under Contract | -- | -- | -- |
| 06/22/2024 06/22/24 | For Rent | $3,600 | 0.0% | -- |
| 06/19/2024 06/19/24 | Sold | $710,000 | -2.7% | $643 / Sq Ft |
| 05/29/2024 05/29/24 | Pending | -- | -- | -- |
| 05/17/2024 05/17/24 | For Sale | $730,000 | 0.0% | $661 / Sq Ft |
| 03/01/2023 03/01/23 | Rented | $3,300 | 0.0% | -- |
| 02/22/2023 02/22/23 | Under Contract | -- | -- | -- |
| 02/03/2023 02/03/23 | For Rent | $3,300 | -- | -- |
Tax History Compared to Growth
Tax History
| Year | Tax Paid | Tax Assessment Tax Assessment Total Assessment is a certain percentage of the fair market value that is determined by local assessors to be the total taxable value of land and additions on the property. | Land | Improvement |
|---|---|---|---|---|
| 2024 | $2,229 | $213,304 | $70,952 | $142,352 |
| 2023 | $2,176 | $209,122 | $69,561 | $139,561 |
| 2022 | $2,138 | $205,022 | $68,197 | $136,825 |
| 2021 | $1,826 | $201,002 | $66,859 | $134,143 |
| 2020 | $2,077 | $198,941 | $66,173 | $132,768 |
| 2019 | $2,036 | $195,041 | $64,876 | $130,165 |
| 2018 | $1,998 | $191,217 | $63,604 | $127,613 |
| 2017 | $1,958 | $187,468 | $62,357 | $125,111 |
| 2016 | $2,233 | $183,793 | $61,135 | $122,658 |
| 2015 | $2,228 | $181,033 | $60,217 | $120,816 |
| 2014 | $2,467 | $177,487 | $59,037 | $118,450 |
Agents Affiliated with this Home
-
Mario Gamboa

Seller's Agent in 2024
Mario Gamboa
Berkshire Hathaway HomeService
(949) 230-8901
1 in this area
41 Total Sales
-
Mario Gamboa Jr.

Seller Co-Listing Agent in 2024
Mario Gamboa Jr.
Berkshire Hathaway HomeService
(949) 683-8906
1 in this area
39 Total Sales
-
M
Seller's Agent in 2023
Mary Gamboa
Berkshire Hathaway HomeService
(949) 559-8451
Map
Source: California Regional Multiple Listing Service (CRMLS)
MLS Number: OC24095197
APN: 939-113-13
- 232 Chaumont Cir
- 19431 Rue de Valore Unit 41I
- 19431 Rue de Valore Unit 1G
- 19431 Rue de Valore Unit 31D
- 19431 Rue de Valore Unit 31F
- 19431 Rue de Valore Unit 39D
- 335 Chaumont Cir
- 23 Beaulieu Ln
- 20 Beaulieu Ln
- 42 Parterre Ave
- 16 Vitale Ln
- 56 Tessera Ave
- 38 Tessera Ave
- 20 Flores
- 5 Blanco
- 906 El Paseo
- 6 Corozal
- 115 Primrose Dr
- 136 Primrose Dr
- 420 Coyote Pass
